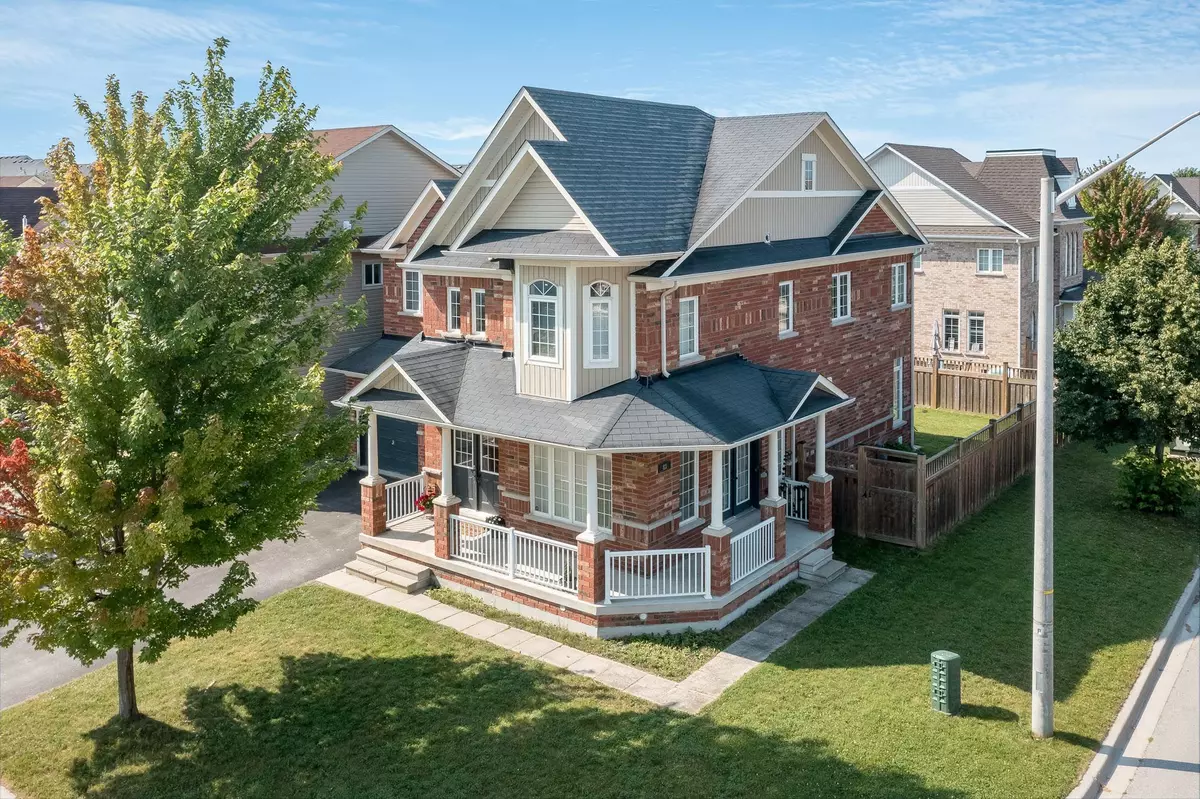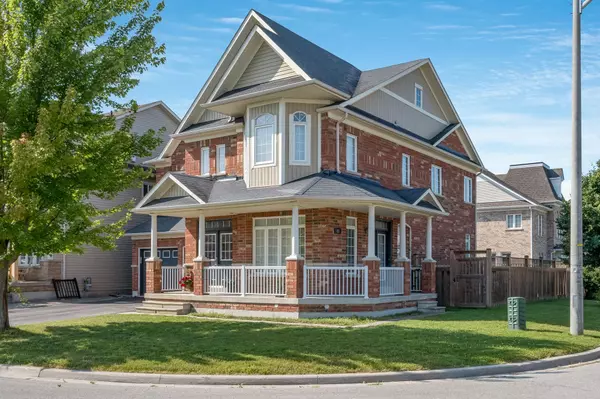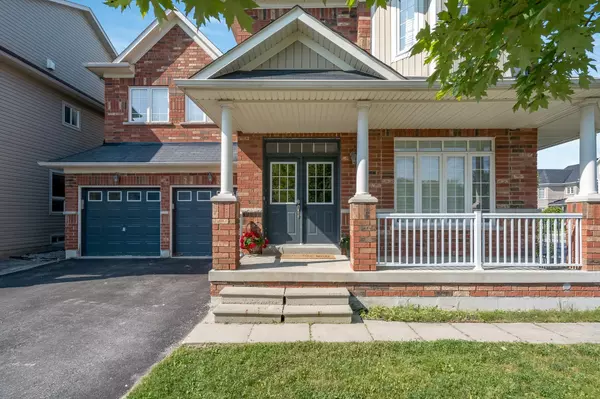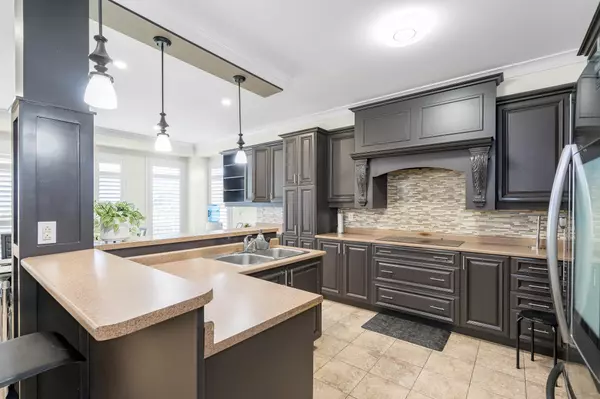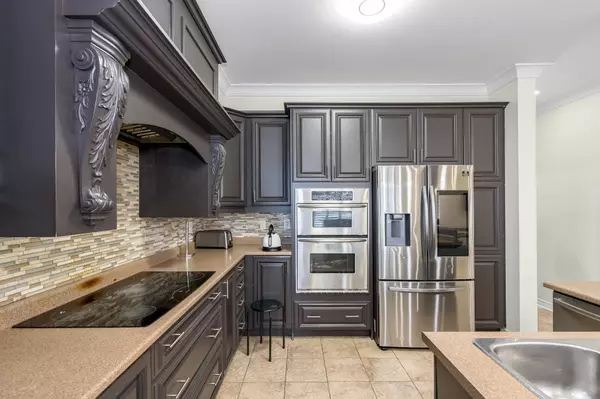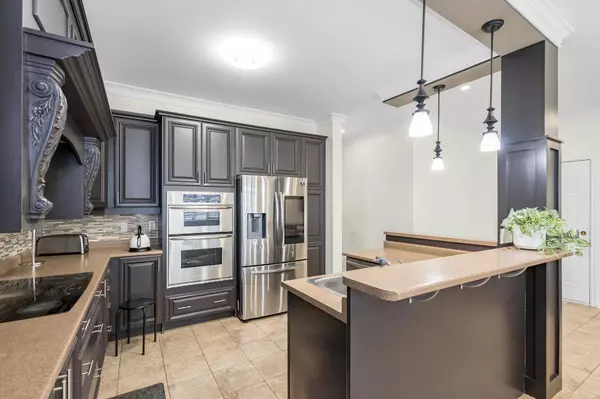$992,000
$1,048,888
5.4%For more information regarding the value of a property, please contact us for a free consultation.
5 Beds
5 Baths
SOLD DATE : 12/27/2024
Key Details
Sold Price $992,000
Property Type Single Family Home
Sub Type Detached
Listing Status Sold
Purchase Type For Sale
Approx. Sqft 2000-2500
MLS Listing ID S9234808
Sold Date 12/27/24
Style 2-Storey
Bedrooms 5
Annual Tax Amount $5,901
Tax Year 2023
Property Description
Top 5 Reasons You Will Love This Home: 1) Stunning executive home perfect for large families and multi-generational living, featuring a brand new, separate two-bedroom in-law suite complete with a gorgeous kitchen accentuated by quartz countertops and stainless-steel appliances 2) Bright and open main level boasting lofty 9' ceilings, gleaming hardwood flooring underfoot, and a spacious custom kitchen that leads out to the private backyard, seamlessly connecting indoor and outdoor living 3) Family-friendly location conveniently situated in Barrie's highly desirable south end, offering easy access to excellent schools and shopping options 4) Upper level complemented by hardwood flooring spanning throughout the bedrooms, each sharing a beautifully appointed family washroom, alongside the primary suite providing a true retreat with a cozy gas fireplace and a bright, luxurious ensuite with a soaker tub 5) Fully fenced backyard presenting a haven for outdoor entertaining and gardening, complete with plenty of verdant space. 3,636 fin.sq.ft. Age 15. Visit our website for more detailed information.
Location
Province ON
County Simcoe
Community Innis-Shore
Area Simcoe
Zoning R3-WS (SP-216)
Region Innis-Shore
City Region Innis-Shore
Rooms
Family Room Yes
Basement Finished, Walk-Up
Kitchen 2
Separate Den/Office 1
Interior
Interior Features None
Cooling Central Air
Fireplaces Number 1
Fireplaces Type Natural Gas
Exterior
Parking Features Available
Garage Spaces 6.0
Pool None
Roof Type Asphalt Shingle
Lot Frontage 51.85
Lot Depth 83.68
Total Parking Spaces 6
Building
Foundation Poured Concrete
Read Less Info
Want to know what your home might be worth? Contact us for a FREE valuation!

Our team is ready to help you sell your home for the highest possible price ASAP
"My job is to find and attract mastery-based agents to the office, protect the culture, and make sure everyone is happy! "

