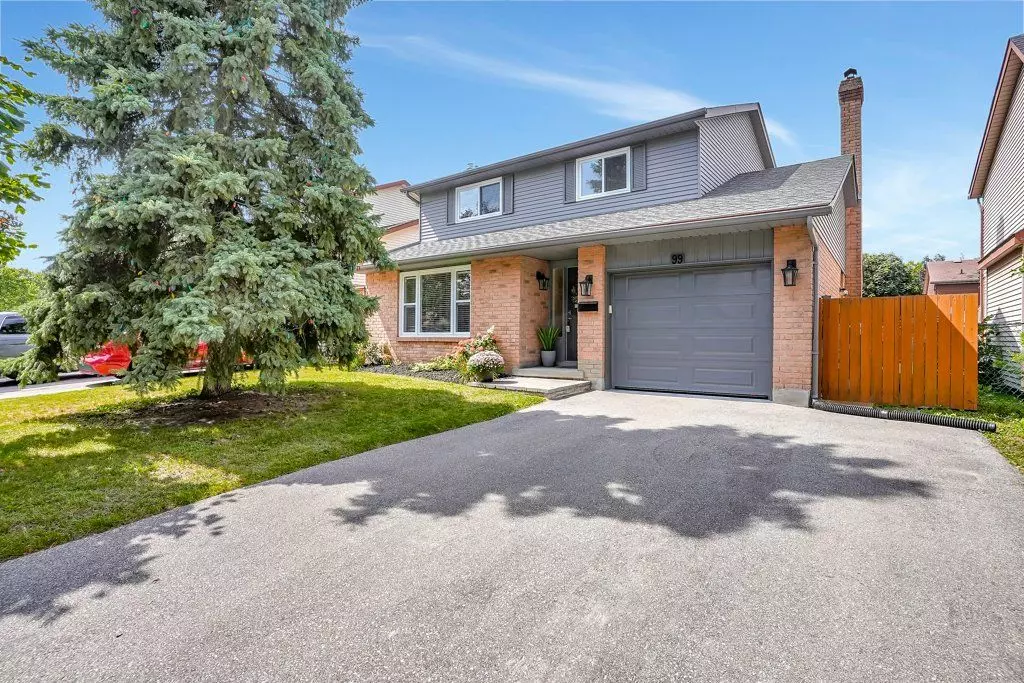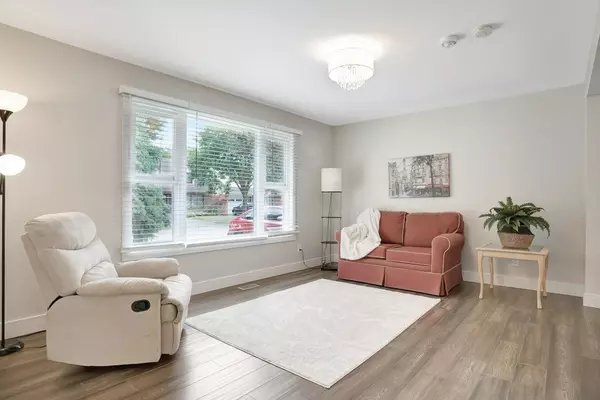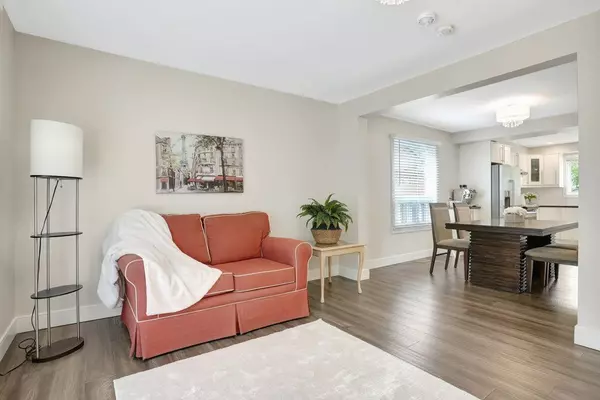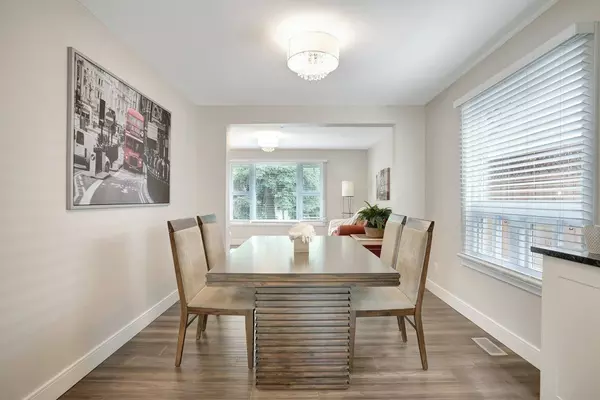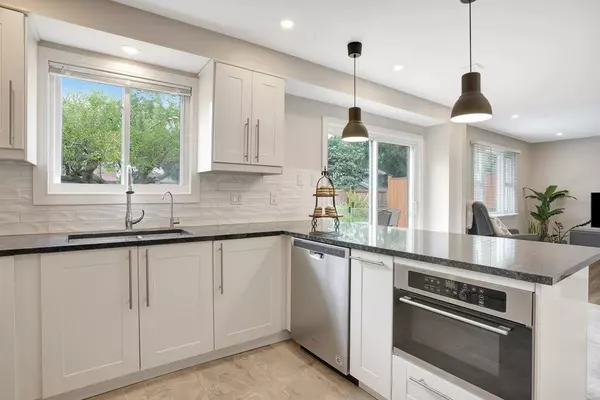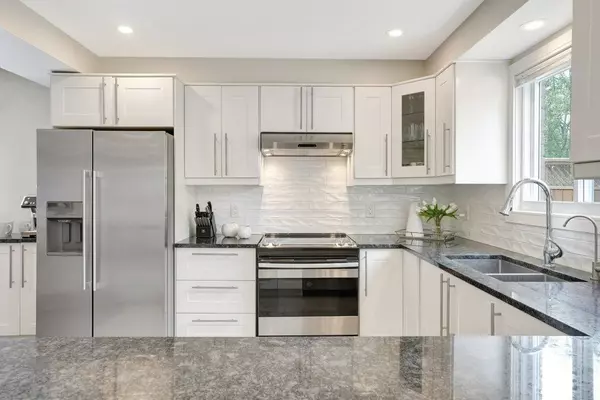$855,000
$799,000
7.0%For more information regarding the value of a property, please contact us for a free consultation.
4 Beds
4 Baths
SOLD DATE : 10/21/2024
Key Details
Sold Price $855,000
Property Type Single Family Home
Sub Type Detached
Listing Status Sold
Purchase Type For Sale
Approx. Sqft 1500-2000
MLS Listing ID X9265589
Sold Date 10/21/24
Style 2-Storey
Bedrooms 4
Annual Tax Amount $4,043
Tax Year 2024
Property Description
This stunningly renovated home offers a seamless blend of modern luxury and cozy comfort in a sought-after family neighbourhood. Featuring 3+1 spacious bedrooms and 3.5 beautifully updated bathrooms, this home has been transformed from top to bottom. The heart of the home is the gourmet kitchen, complete with granite countertops, a breakfast bar, and a convenient coffee station. Bright and airy with plenty of windows, the space flows effortlessly into the living areas with gleaming hardwood floors throughout.The primary suite is a retreat, boasting a spa-like ensuite with an oversized vanity, glass shower, and intricate tile work. The two additional full bathrooms have also been stylishly renovated. The fully finished basement provides extra living space with a bar, a large bathroom, and an additional bedroomperfect for guests or extended family.Step outside to a large deck, ideal for entertaining, with a shed for extra storage. The one-car garage adds convenience. Situated close to Kinzie Park, Idlewood Pool, Idlewood Park, and a variety of schools, this home is also just minutes from shopping, restaurants, and a community center. Dont miss out on this move-in-ready gem! See attached video and Iguide (floorpan)
Location
Province ON
County Waterloo
Zoning RES-3
Rooms
Family Room Yes
Basement Full, Finished
Kitchen 1
Separate Den/Office 1
Interior
Interior Features Auto Garage Door Remote, Carpet Free, Water Softener
Cooling Central Air
Exterior
Exterior Feature Deck
Garage Front Yard Parking
Garage Spaces 3.0
Pool None
Roof Type Asphalt Shingle
Parking Type Attached
Total Parking Spaces 3
Building
Foundation Poured Concrete
Read Less Info
Want to know what your home might be worth? Contact us for a FREE valuation!

Our team is ready to help you sell your home for the highest possible price ASAP

"My job is to find and attract mastery-based agents to the office, protect the culture, and make sure everyone is happy! "

