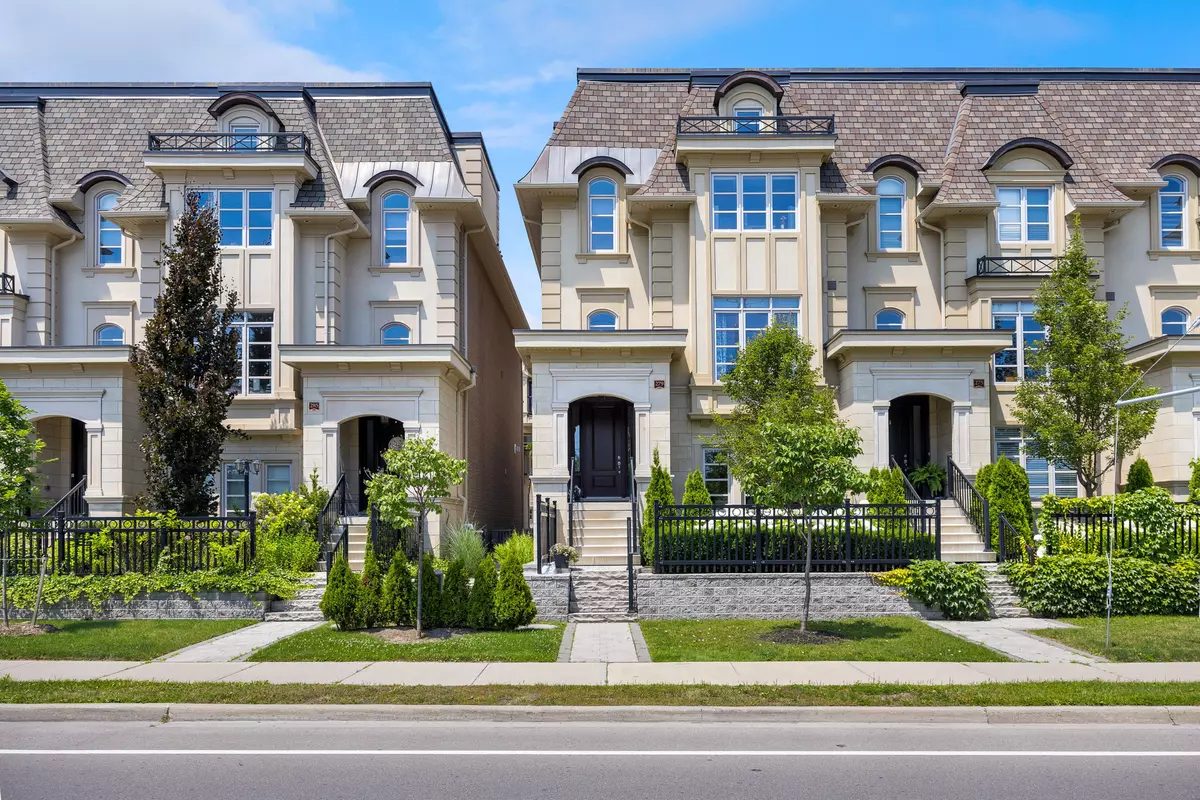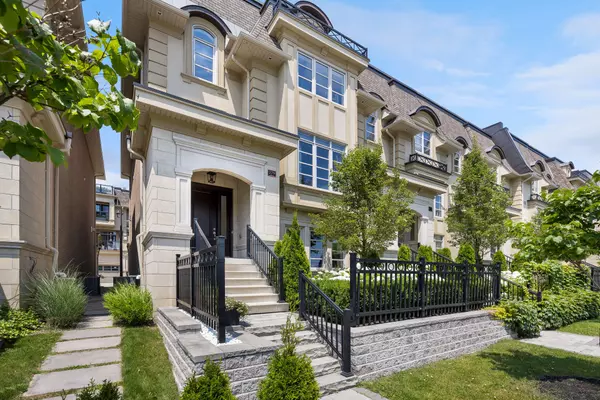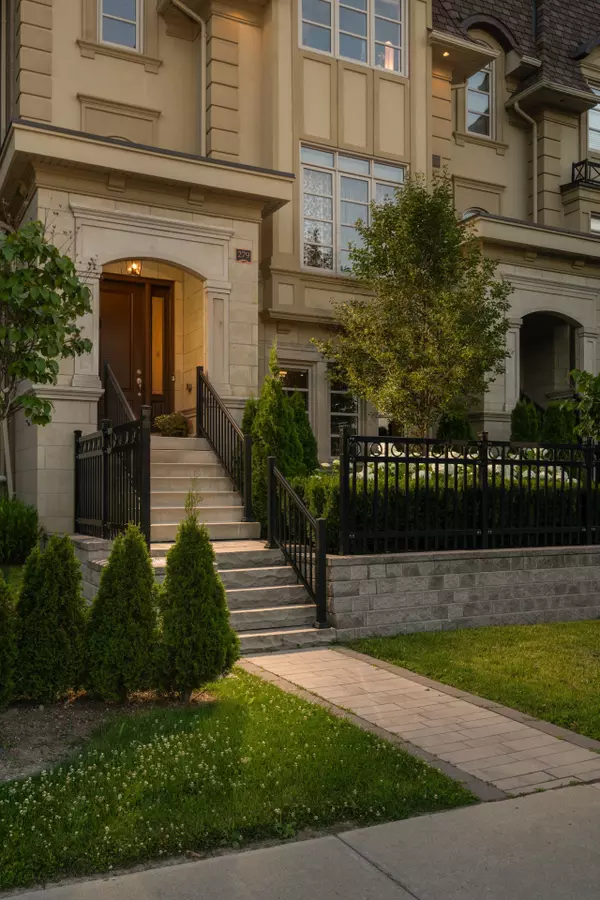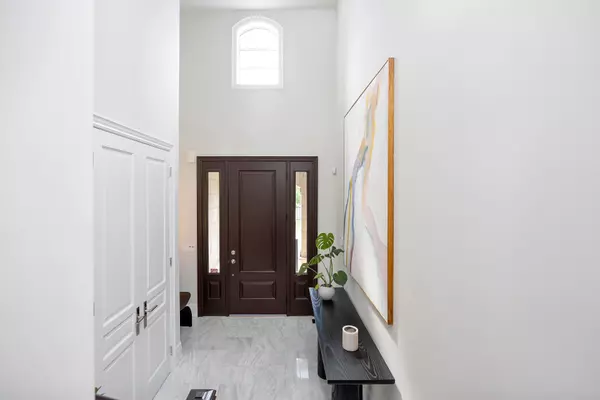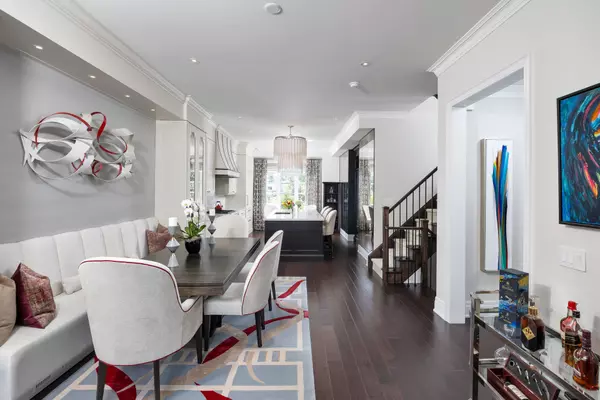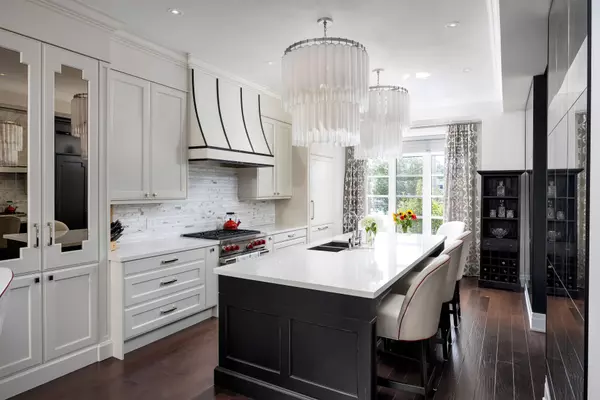$2,675,000
$2,775,000
3.6%For more information regarding the value of a property, please contact us for a free consultation.
4 Beds
4 Baths
SOLD DATE : 01/07/2025
Key Details
Sold Price $2,675,000
Property Type Townhouse
Sub Type Att/Row/Townhouse
Listing Status Sold
Purchase Type For Sale
Approx. Sqft 3000-3500
MLS Listing ID W9033993
Sold Date 01/07/25
Style 3-Storey
Bedrooms 4
Annual Tax Amount $7,723
Tax Year 2023
Property Description
Sophisticated first-class living in the exclusive Royal Oakville Club. The epitome of perfection & luxury awaits in this premium Fernbrook executive townhome, the Clayton model, with 4 bedrooms, 4 baths & approx. 3100 sq. ft. of lavishly appointed living space + the professionally finished basement & the sun-kissed rooftop terrace with PVC enhanced decking & a high-end kitchenette. Extensive recent improvements inside & out elevate the technical functionality, convenience & elegance even further. Impressive luxury details include 9 & 10-foot smooth-finished ceilings, 2-storey ceilings, coffered ceilings, custom cabinetry & built-ins, gorgeous wide-plank hand scraped hardwood floors, crown mouldings, quartz counters, high-end light fixtures, custom window coverings, LED pot lights, top-of-the-line appliances, oak staircases with iron pickets & new carpet runners, 3 walkouts, inside entry to the 3-car garage (tandem) & an elevator spanning all levels. The open-concept main living area is perfect for confident entertaining, encouraging guests to move freely throughout the kitchen, dining room, great room & through 3 sets of double garden doors to the large terrace. The great room is a showpiece with a new oversized gas fireplace, built-ins & subtle feature wall. A dream eat-in kitchen facilitates the resident chef with the best of everything including high-end SubZero, Wolfe, & Miele appliances, quartz counters, new lighting, a custom banquette & an impressive, mirrored feature wall. The basement offers an open concept gym with access to the elevator. Across from vast green space of St. Thomas Aquinas & close to Lake Ontario, shops, eateries, Fortinos, downtown, highways & GO Train.
Location
Province ON
County Halton
Community Old Oakville
Area Halton
Zoning RM1 sp:318
Region Old Oakville
City Region Old Oakville
Rooms
Family Room Yes
Basement Full, Finished
Kitchen 1
Interior
Interior Features Central Vacuum
Cooling Central Air
Fireplaces Number 1
Fireplaces Type Living Room
Exterior
Parking Features Lane
Garage Spaces 3.0
Pool None
Roof Type Unknown
Lot Frontage 27.43
Lot Depth 76.54
Total Parking Spaces 3
Building
Foundation Unknown
Others
Security Features Alarm System
Read Less Info
Want to know what your home might be worth? Contact us for a FREE valuation!

Our team is ready to help you sell your home for the highest possible price ASAP
"My job is to find and attract mastery-based agents to the office, protect the culture, and make sure everyone is happy! "

