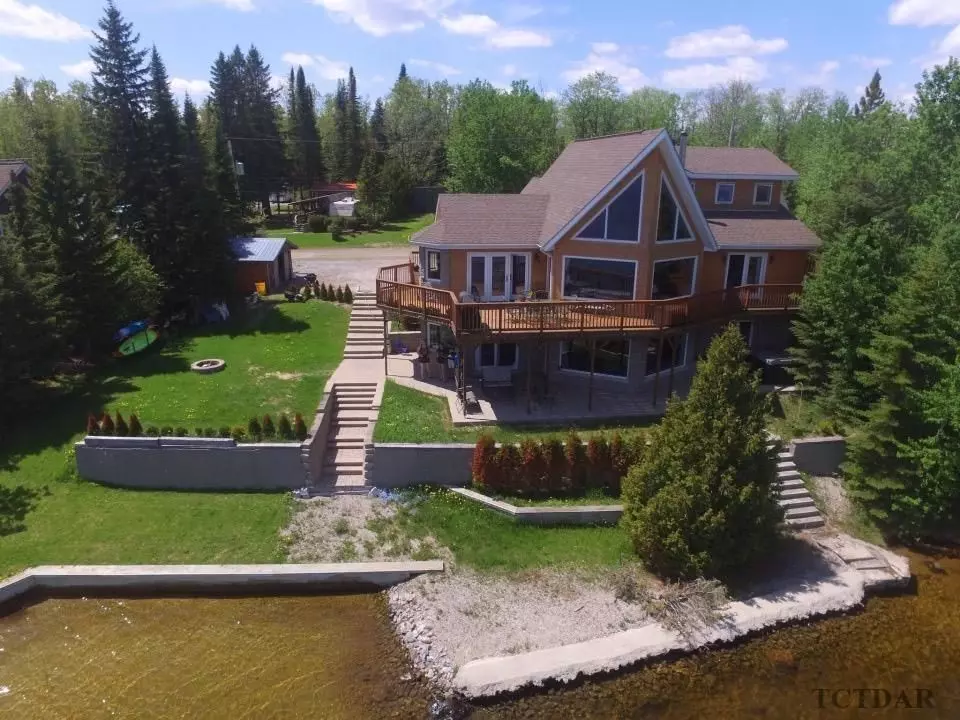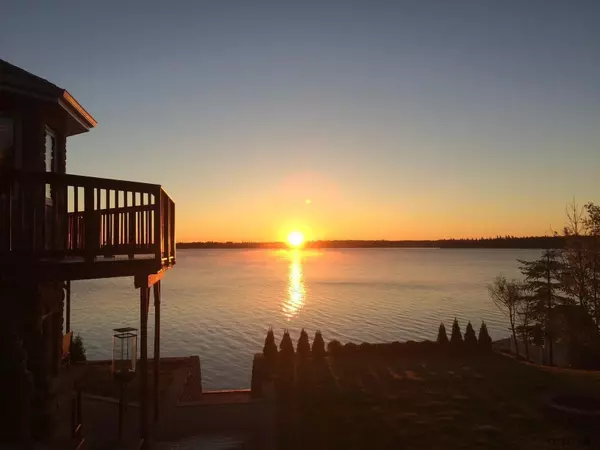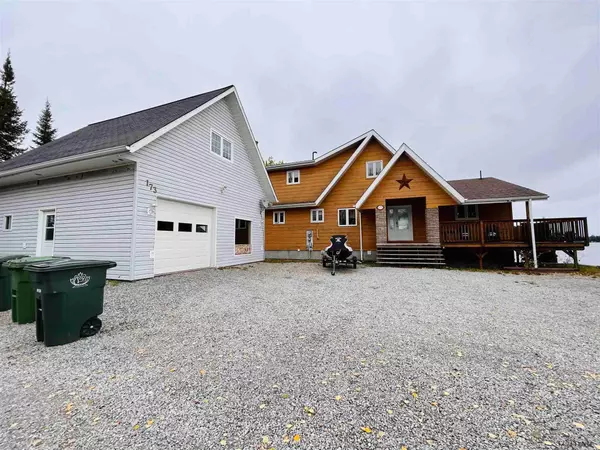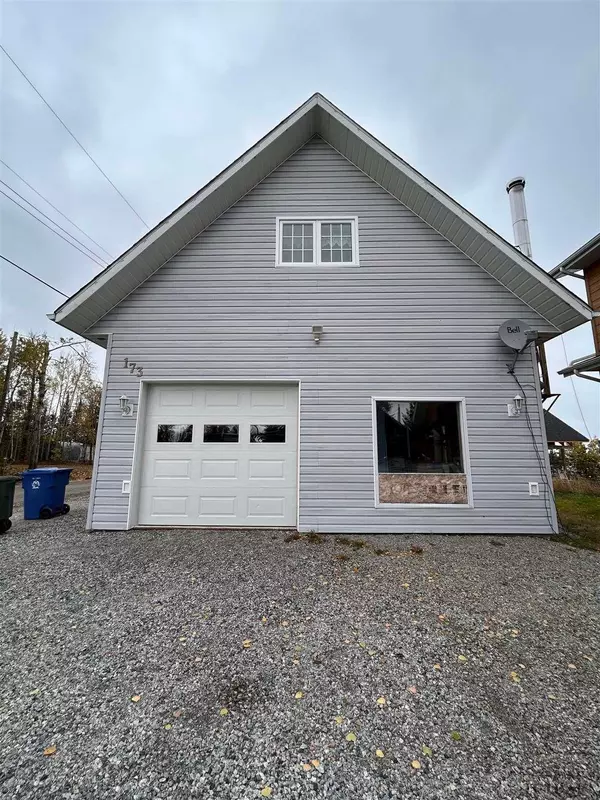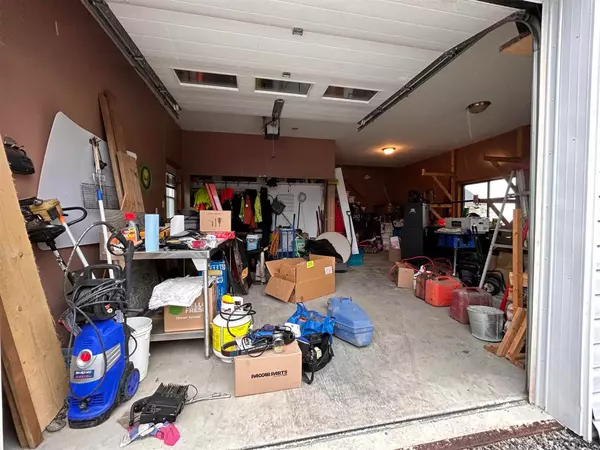$474,500
$474,500
For more information regarding the value of a property, please contact us for a free consultation.
4 Beds
3 Baths
SOLD DATE : 11/09/2023
Key Details
Sold Price $474,500
Property Type Single Family Home
Sub Type Detached
Listing Status Sold
Purchase Type For Sale
MLS Listing ID T9276494
Sold Date 11/09/23
Style 2-Storey
Bedrooms 4
Annual Tax Amount $8,005
Tax Year 2023
Property Description
Custom built waterfront home located on desirable Remi Lake. 1.5 storeys. Built in 2007. Main level consists of open concept living with custom kitchen cabinets (cherry wood), sunken living room with cathedral ceilings & electric fireplace which faces Remi Lake, 1 bedroom, office, laundry and 1-3pc bathroom. 2nd level consists of two spacious bedrooms and 1-4pc bathroom. Finished walk-out basement consists of a secondary kitchen, family room with air-tight wood stove, bedroom, flex room, utility room and 1-4pc bathroom. 200 amp electrical panel (breakers) with back up system for power outages. The exterior of this magnificent home has a wrap around deck to enjoy during our summer months. Detached garage (24'x28' - in floor heating + insulated) also has a spacious loft area (12'x24') perfect for entertaining. Your dream home on Remi Lake awaits!
Location
Province ON
County Cochrane
Community Kapuskasing
Area Cochrane
Zoning RC1
Region Kapuskasing
City Region Kapuskasing
Rooms
Family Room No
Basement Finished
Separate Den/Office 1
Interior
Interior Features Other, Other, Other, Air Exchanger, Other, Other, Other, Storage, Other, Central Vacuum, Central Vacuum, Generator - Full
Cooling Unknown
Fireplaces Number 1
Fireplaces Type Electric
Exterior
Exterior Feature Hot Tub
Parking Features Unknown
Garage Spaces 6.0
Pool None
Waterfront Description Unknown
Roof Type Unknown
Lot Frontage 124.96
Total Parking Spaces 6
Building
Foundation Unknown
Others
Senior Community Yes
Read Less Info
Want to know what your home might be worth? Contact us for a FREE valuation!

Our team is ready to help you sell your home for the highest possible price ASAP
"My job is to find and attract mastery-based agents to the office, protect the culture, and make sure everyone is happy! "

