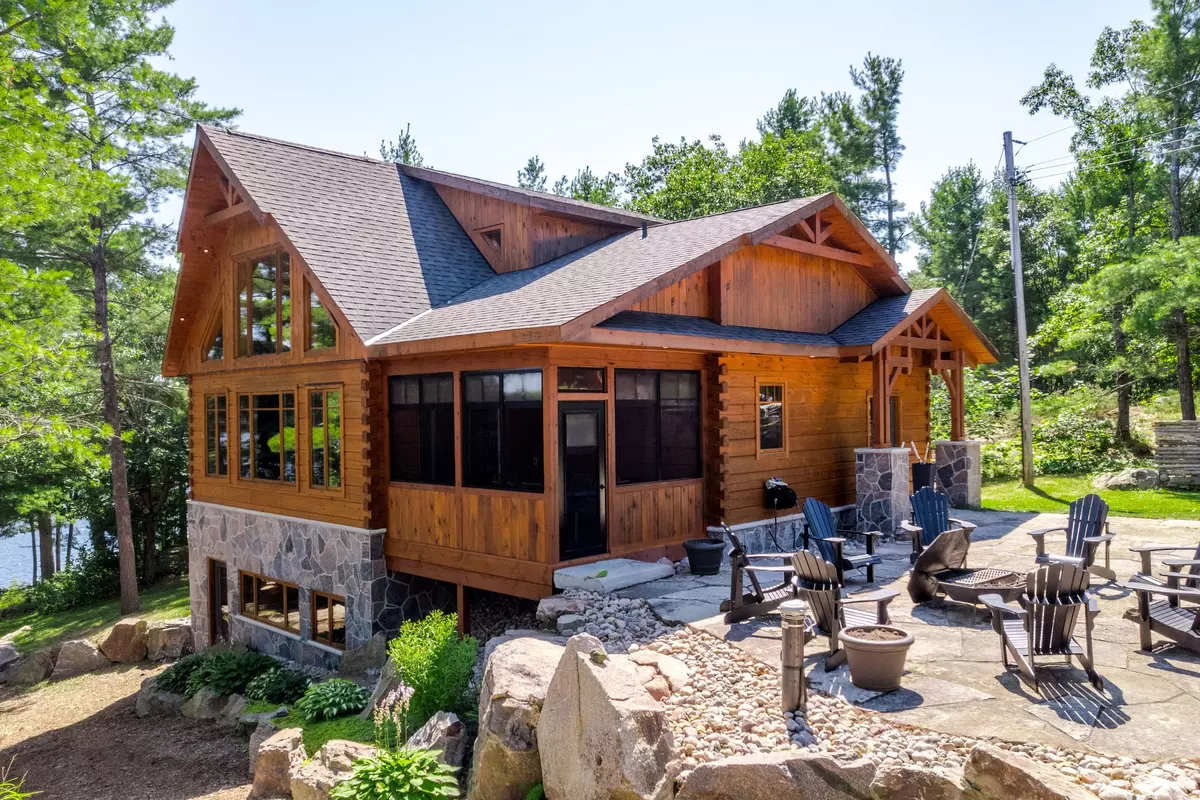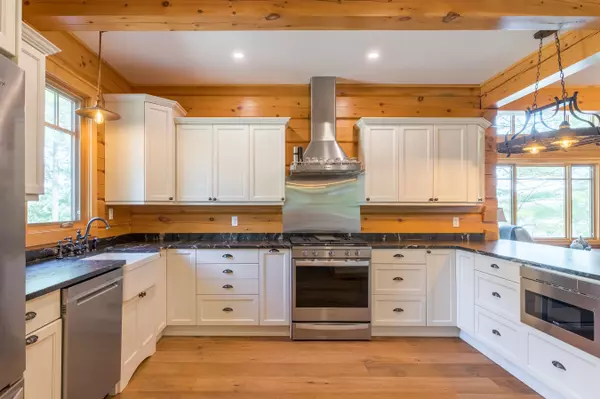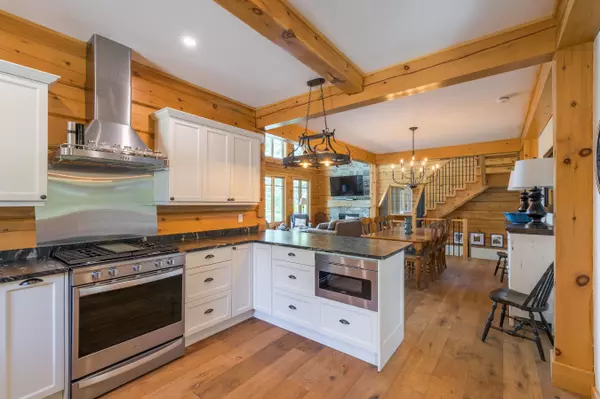$2,500,000
$2,600,000
3.8%For more information regarding the value of a property, please contact us for a free consultation.
4 Beds
4 Baths
0.5 Acres Lot
SOLD DATE : 10/31/2024
Key Details
Sold Price $2,500,000
Property Type Single Family Home
Sub Type Detached
Listing Status Sold
Purchase Type For Sale
Approx. Sqft 3000-3500
Subdivision Rural Havelock-Belmont-Methuen
MLS Listing ID X9247127
Sold Date 10/31/24
Style 2-Storey
Bedrooms 4
Annual Tax Amount $9,128
Tax Year 2024
Lot Size 0.500 Acres
Property Sub-Type Detached
Property Description
Gorgeous Discovery log home and garage located on beautiful lot with exceptional privacy, views and waterfront on Kasshabog Lake. Custom built home with many thoughtful features including open concept kitchen, dining room and great room with cathedral ceiling, sun room on lake side, second floor loft office/sitting room, overlooking lake, finished lower level and walkout to lakefront. Exterior has upper and lower firepits including rough in electrical, plumbing for exterior kitchen on stone patio, water side sauna. Spectacular, clean waterfront includes child friendly, walk-in sand beach, 2 newer docks for swimming, boats and sun bathing, natural rock and landscaping.
Location
Province ON
County Peterborough
Community Rural Havelock-Belmont-Methuen
Area Peterborough
Zoning SR
Rooms
Family Room Yes
Basement Finished with Walk-Out, Full
Kitchen 1
Separate Den/Office 1
Interior
Interior Features Auto Garage Door Remote, Generator - Full, Primary Bedroom - Main Floor, Propane Tank, Sauna, Storage, Sump Pump, Upgraded Insulation, Ventilation System, Water Heater, Water Heater Owned
Cooling Central Air
Exterior
Parking Features Other, Private
Garage Spaces 3.0
Pool None
Waterfront Description Beach Front,Boat Launch,Dock,Marina Services,Winterized
Roof Type Shingles
Lot Frontage 205.26
Lot Depth 356.15
Total Parking Spaces 13
Building
Foundation Insulated Concrete Form, Poured Concrete
Others
ParcelsYN No
Read Less Info
Want to know what your home might be worth? Contact us for a FREE valuation!

Our team is ready to help you sell your home for the highest possible price ASAP
"My job is to find and attract mastery-based agents to the office, protect the culture, and make sure everyone is happy! "






