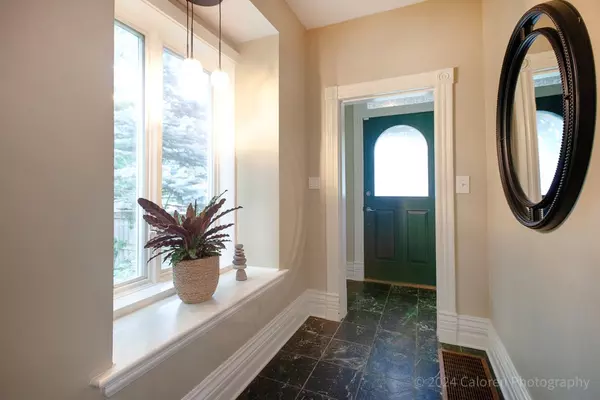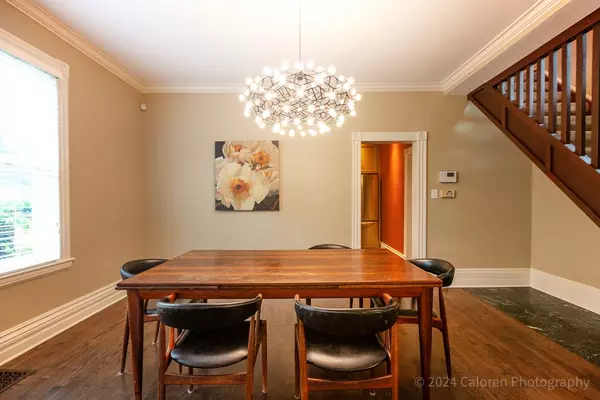$820,000
$839,900
2.4%For more information regarding the value of a property, please contact us for a free consultation.
4 Beds
2 Baths
SOLD DATE : 11/20/2024
Key Details
Sold Price $820,000
Property Type Single Family Home
Sub Type Detached
Listing Status Sold
Purchase Type For Sale
Approx. Sqft 2500-3000
MLS Listing ID X8471402
Sold Date 11/20/24
Style 2-Storey
Bedrooms 4
Annual Tax Amount $7,510
Tax Year 2023
Property Description
Experience the perfect fusion of historic grandeur and contemporary luxury in this truly unique century home, enhanced by a stunning architectural design addition. Nestled in the coveted Old North neighbourhood, this residence offers an unparalleled living experience, brimming with charm and sophistication. Step into a world of elegance with a breathtaking two-storey vaulted ceiling, an abundance of natural light from expansive windows, exposed brick walls, & a stylish balcony overlooking the family room & serene rear gardens. Revel in timeless beauty with stained glass windows, a cozy wood-burning fireplace, wide trim and baseboards & meticulously refurbished hardwood floors, all preserving the homes rich historical character. Boasting over 3000 square feet of designed living space, this home is perfect for family living & entertaining. The main level features a formal living room, an expansive dining room, & a dream kitchen equipped with gas stove & granite counters. The enormous eating area & great room are perfect for gatherings and celebrations. The upper level offers two bedrooms, a five-piece bathroom, a convenient laundry area, & a versatile master suite complete with space for an office, workout area, & bedroom. The lower level provides additional living space, featuring a cozy lounge area and a charming office nook. Ideally situated within the boundaries of top-rated schools, including Old North Public, St. Michaels and Central High School, this home ensures the best education for your family. Gibbons Park is right across the street, offering lush green spaces & access to the scenic Thames Valley Parkway. Enjoy the convenience of being close to hospitals and Western University. This residence is not just a home; its a lifestyle. Perfect for those who cherish the harmony of historic beauty and modern luxury. Entertain in style in the great room, unwind by the charming wood-burning fireplace, or explore the vibrant and prestigious Old North community.
Location
Province ON
County Middlesex
Community East B
Area Middlesex
Zoning R1-6
Region East B
City Region East B
Rooms
Family Room No
Basement Full, Partial Basement
Kitchen 1
Separate Den/Office 1
Interior
Interior Features Water Heater
Cooling Central Air
Exterior
Parking Features Private
Garage Spaces 2.0
Pool None
Roof Type Asphalt Shingle
Total Parking Spaces 2
Building
Foundation Concrete, Concrete Block
Read Less Info
Want to know what your home might be worth? Contact us for a FREE valuation!

Our team is ready to help you sell your home for the highest possible price ASAP
"My job is to find and attract mastery-based agents to the office, protect the culture, and make sure everyone is happy! "






