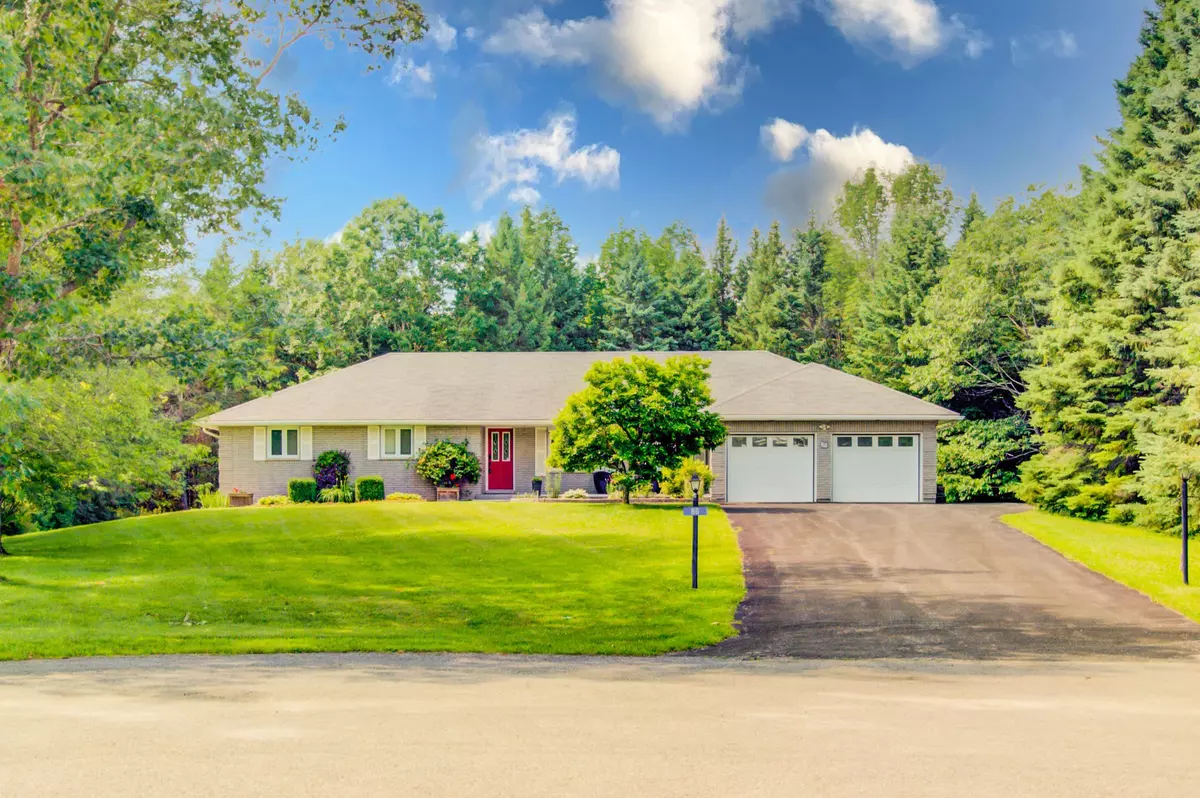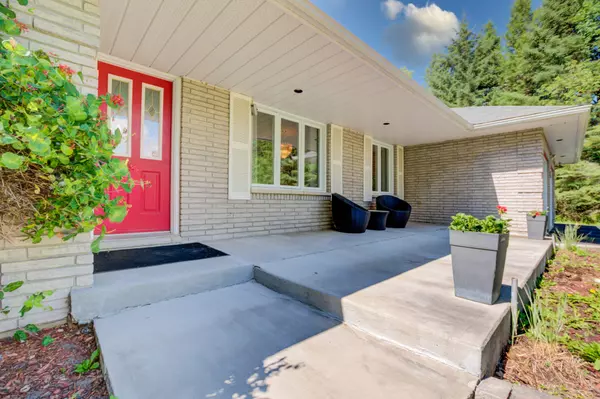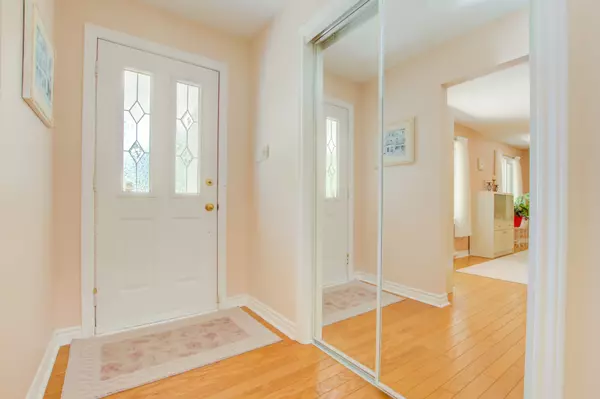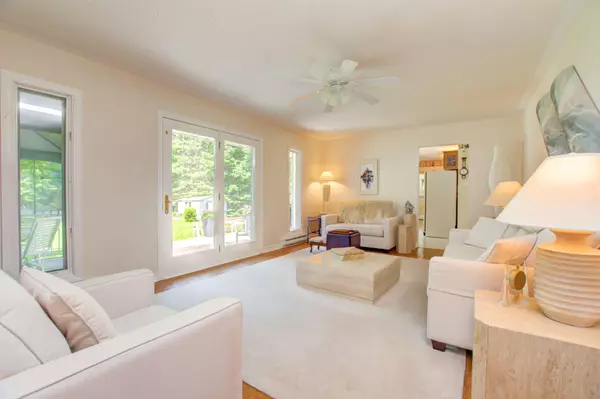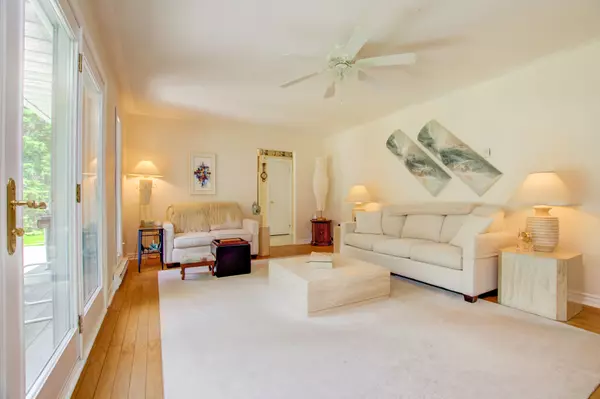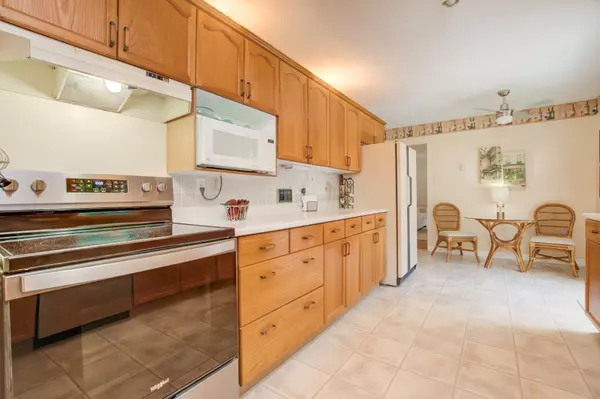$830,000
$849,900
2.3%For more information regarding the value of a property, please contact us for a free consultation.
3 Beds
3 Baths
0.5 Acres Lot
SOLD DATE : 11/01/2024
Key Details
Sold Price $830,000
Property Type Single Family Home
Sub Type Detached
Listing Status Sold
Purchase Type For Sale
Approx. Sqft 1500-2000
MLS Listing ID X9250649
Sold Date 11/01/24
Style Bungalow
Bedrooms 3
Annual Tax Amount $5,005
Tax Year 2023
Lot Size 0.500 Acres
Property Description
This sprawling bungalow with double attached garage sits on just over an acre and is deceiving from the outside. The back yard is a serene oasis framed by mature evergreens for great privacy and natural beauty. Great family home with walk out from living room and kitchen to your back deck to enjoy bbqs with friends and family .The formal dining room is 20 x 12 ft perfect for celebratory gatherings. Plus a full finished basement with a huge family/ games room, gas stove, plus large workshop, office, a music room and laundry. Your primary bed offers a 3 pc ensuite and walk in closet plus there are 2 more good sized beds plus a/c. 3 baths total on main fl. Campbellford is a vibrant town on the Trent River with many restaurants, live entertainment, a cinema, Westben festival theatre, hospital and YMCA is being built. You are under 2 hours to Toronto and 45 mins to Peterborough or Belleville for the box stores.
Location
Province ON
County Northumberland
Community Rural Trent Hills
Area Northumberland
Zoning A1
Region Rural Trent Hills
City Region Rural Trent Hills
Rooms
Family Room No
Basement Finished
Kitchen 1
Interior
Interior Features Garburator, Primary Bedroom - Main Floor, Separate Heating Controls, Water Purifier, Workbench
Cooling Other
Exterior
Parking Features Private Double
Garage Spaces 12.0
Pool None
Roof Type Shingles
Lot Frontage 78.33
Lot Depth 276.61
Total Parking Spaces 12
Building
Foundation Block
Read Less Info
Want to know what your home might be worth? Contact us for a FREE valuation!

Our team is ready to help you sell your home for the highest possible price ASAP
"My job is to find and attract mastery-based agents to the office, protect the culture, and make sure everyone is happy! "

