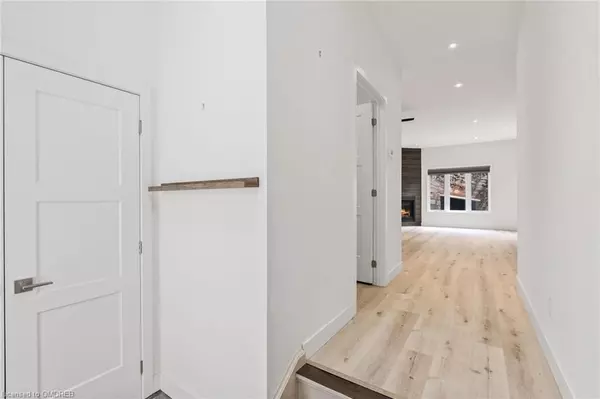$510,000
$519,900
1.9%For more information regarding the value of a property, please contact us for a free consultation.
3 Beds
3 Baths
SOLD DATE : 10/22/2024
Key Details
Sold Price $510,000
Property Type Condo
Sub Type Semi-Detached Condo
Listing Status Sold
Purchase Type For Sale
Approx. Sqft 1400-1599
MLS Listing ID X9271361
Sold Date 10/22/24
Style Other
Bedrooms 3
HOA Fees $178
Annual Tax Amount $3,141
Tax Year 2023
Property Description
Welcome to your dream home in Huntsville, perfectly situated near Vernon Lake and Fairy Lake! This beautifully designed property features a Living Room and Dining Room with a cozy corner fireplace, creating a warm and inviting space for relaxation and gatherings.The open-concept kitchen is a chef's delight, boasting a center island with a stainless steel double sink, and all stainless steel appliances, including a side-by-side fridge with an ice maker, a built-in dishwasher, and a microwave with an over-hood fan. This functional layout makes cooking and entertaining a breeze. Enjoy seamless indoor-outdoor living with a walkout to your private deck that backs onto tranquil trees. A convenient storage shed adds to your outdoor storage solutions.The main floor includes a 2-piece bathroom with laundry facilities, offering practicality and ease of use. Upstairs, you'll find the spacious Master Bedroom with an ensuite that includes a separate tub and shower. The huge walk-in closet provides ample storage space. Both floors feature vinyl laminate flooring, providing a sleek and modern look.Additional features include pot lights in the Master Bedroom, Living Room, Dining Room, Kitchen, and Main Hallway, creating a bright and welcoming ambiance. Fitted blinds and window coverings are also included, adding style and privacy to the home. This property is in a prime location, offering easy access to the scenic Vernon Lake and Fairy Lake, perfect for outdoor enthusiasts. Don't miss the opportunity to own this remarkable home in Huntsville. Contact us today to arrange a showing and experience all it has to offer!
Location
Province ON
County Muskoka
Area Muskoka
Zoning R3-0324
Rooms
Family Room No
Basement Crawl Space
Kitchen 1
Interior
Interior Features Other
Cooling None
Fireplaces Type Natural Gas
Laundry Inside
Exterior
Parking Features Private
Garage Spaces 2.0
Total Parking Spaces 2
Building
Locker None
Others
Pets Allowed Restricted
Read Less Info
Want to know what your home might be worth? Contact us for a FREE valuation!

Our team is ready to help you sell your home for the highest possible price ASAP
"My job is to find and attract mastery-based agents to the office, protect the culture, and make sure everyone is happy! "






