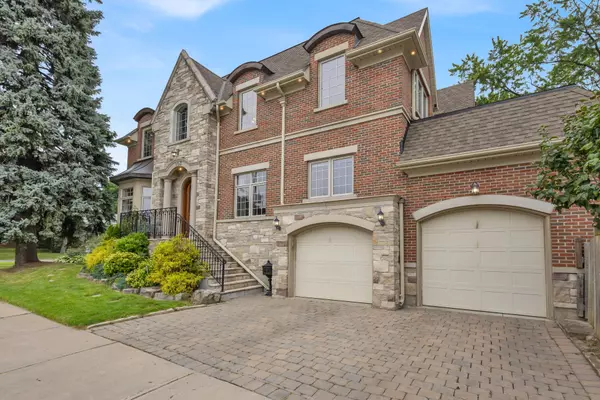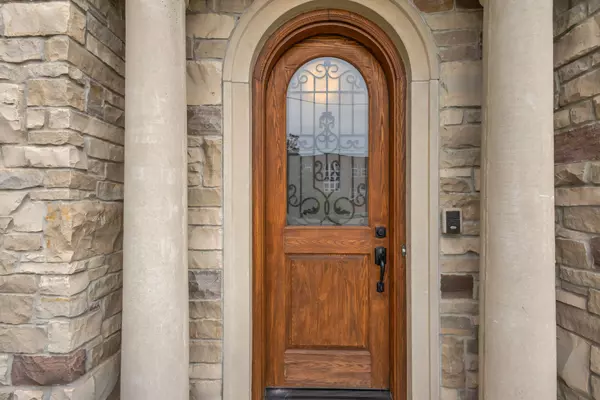$2,450,000
$2,495,000
1.8%For more information regarding the value of a property, please contact us for a free consultation.
4 Beds
4 Baths
SOLD DATE : 09/11/2024
Key Details
Sold Price $2,450,000
Property Type Single Family Home
Sub Type Detached
Listing Status Sold
Purchase Type For Sale
MLS Listing ID C9260173
Sold Date 09/11/24
Style 2-Storey
Bedrooms 4
Annual Tax Amount $9,974
Tax Year 2023
Property Description
Step Into This Meticulously Maintained Two-Storey Family Home Located In The Heart Of Bedford Park, Where A Welcoming Warmth Greets You From The Moment You Enter. The Main Floor Features Spacious Principal Rooms Including A Sun-Drenched Living/Family Room Accentuated By A Gorgeous Gas Fireplace That Sets A Cozy Tone. The Formal Dining Room, Perfectly Suited For Large Family Gatherings And Meals, Is Conveniently Situated Next To The Open Concept Entertainer's Kitchen. This Kitchen Boasts Stunning Walnut Cabinets, Stainless Steel Appliances, Granite Countertops, And A Versatile Nook Ideal For A Mudroom Or Breakfast Area With Walkout To The Fenced and Private Backyard. Additionally, The Main Floor Also Includes A Flexible Study That Can Serve As A Fourth Guest Bedroom. Make Your Way Up The Staircase To Your Beautiful Primary Suite With Vaulted Ceilings, Sumptuous Ensuite, And Walk-In Closet, Along With Two Additional Spacious Bedrooms With Large Washroom. The Lower Level Impresses With A Large Rec Room Featuring A Built-In Wet Bar And Wood-Burning Fireplace/Oven, Plus Laundry Room And Access To 2 Car Full Garage With Tons Of Storage. The Backyard is Professionally Landscaped And Provides A Pretty Backdrop For BBQ's and Fun! There Is Even A Vegetable Garden! Steps to Shopping On Avenue Rd, Lush Parks, Private Clubs, Schools, And Short Drive To Shopping Malls, Plus So Much More! This Home Is Ready For A New Family To Create Lasting Memories And Must Be Seen!
Location
Province ON
County Toronto
Zoning Residential
Rooms
Family Room No
Basement Finished
Kitchen 1
Separate Den/Office 1
Interior
Interior Features None
Cooling Central Air
Exterior
Exterior Feature Lawn Sprinkler System, Landscaped, Patio
Garage Private
Garage Spaces 4.0
Pool None
Roof Type Unknown
Parking Type Built-In
Total Parking Spaces 4
Building
Foundation Unknown
Others
Senior Community Yes
Read Less Info
Want to know what your home might be worth? Contact us for a FREE valuation!

Our team is ready to help you sell your home for the highest possible price ASAP

"My job is to find and attract mastery-based agents to the office, protect the culture, and make sure everyone is happy! "






