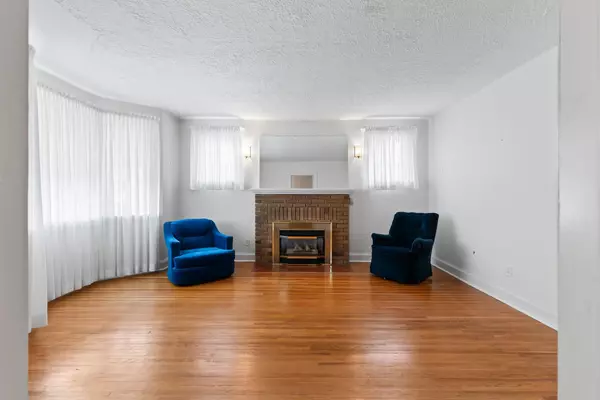$475,000
$519,900
8.6%For more information regarding the value of a property, please contact us for a free consultation.
3 Beds
1 Bath
SOLD DATE : 10/17/2024
Key Details
Sold Price $475,000
Property Type Single Family Home
Sub Type Detached
Listing Status Sold
Purchase Type For Sale
Approx. Sqft 1100-1500
MLS Listing ID X9240081
Sold Date 10/17/24
Style Bungalow
Bedrooms 3
Annual Tax Amount $4,309
Tax Year 2024
Property Description
Excellent value here at an affordable price point on this extremely well maintained, long term owner Old South 3 bedroom bungalow in a prime location steps from Wortley Road Elementary School & Wortley Village. Notable features include two gas fireplaces, one in the spacious living room with hardwood floors & a second in the huge main floor family room addition at the rear of the property overlooking the very private back yard & a fabulous outbuilding/workshop with electricity & gas heater (approximately 22' x 16' with 2nd floor storage area) for all the hobbyists out there! Very good mechanicals with Furnace & AC installed 2015, newer replacement windows, updated electrical & bath with walk-in tub/shower. Family Room at rear is very large at almost 30' x 13 1/2' with a complete rear wall of windows offering an abundance of natural light & view of the rear yard. Attractive private interlock driveway provides lots of parking. Lower level is well laid out providing an additional 2 spacious and functional rooms. Build year 1948 and main floor sq. footage is 1,328 according to MPAC. A rare combination of features at an entry level price into one of London's most desirable neighbourhoods.
Location
Province ON
County Middlesex
Zoning R2-2
Rooms
Family Room Yes
Basement Full, Finished
Kitchen 1
Interior
Interior Features Water Heater Owned
Cooling Central Air
Fireplaces Number 2
Fireplaces Type Natural Gas
Exterior
Exterior Feature Patio, Landscaped
Garage Other
Garage Spaces 4.0
Pool None
View Clear
Roof Type Shingles
Building
Foundation Poured Concrete
Others
Security Features None
Read Less Info
Want to know what your home might be worth? Contact us for a FREE valuation!

Our team is ready to help you sell your home for the highest possible price ASAP

"My job is to find and attract mastery-based agents to the office, protect the culture, and make sure everyone is happy! "






