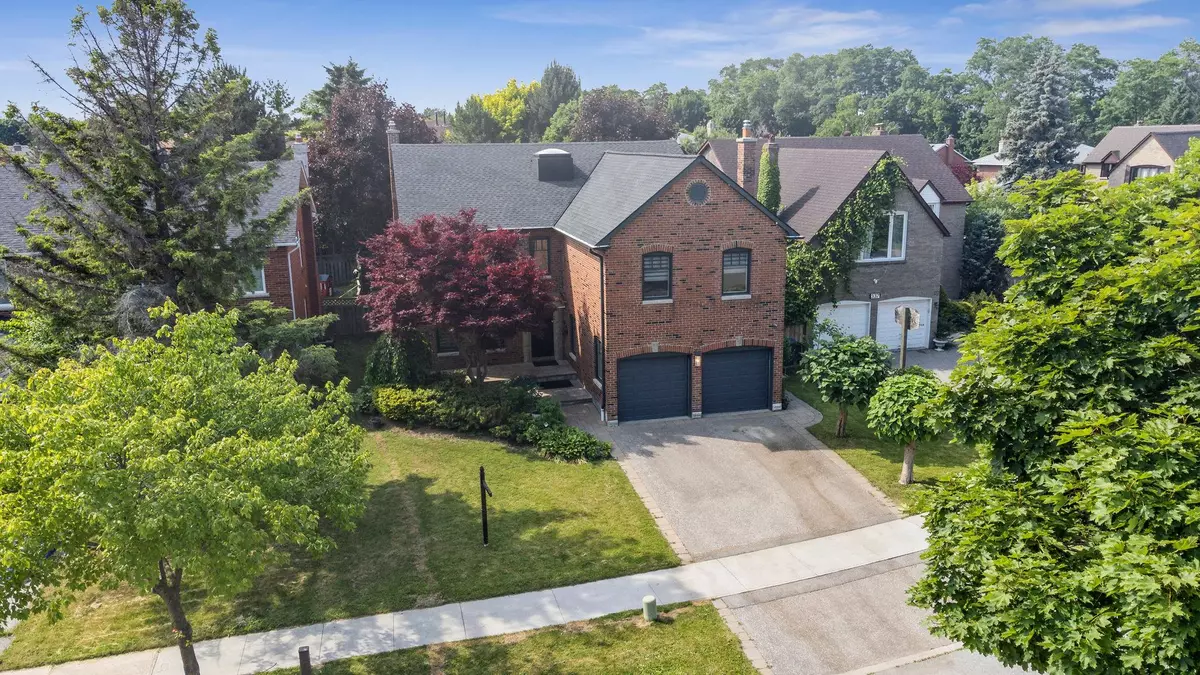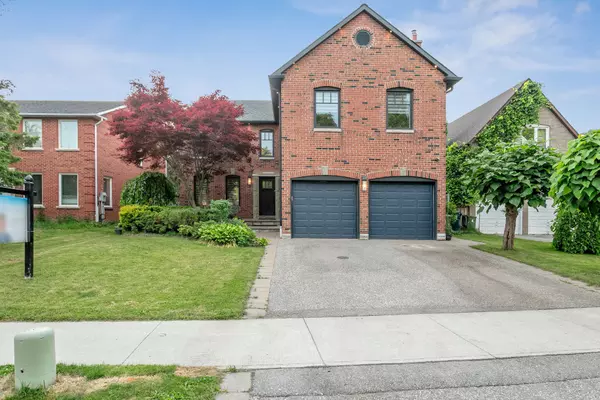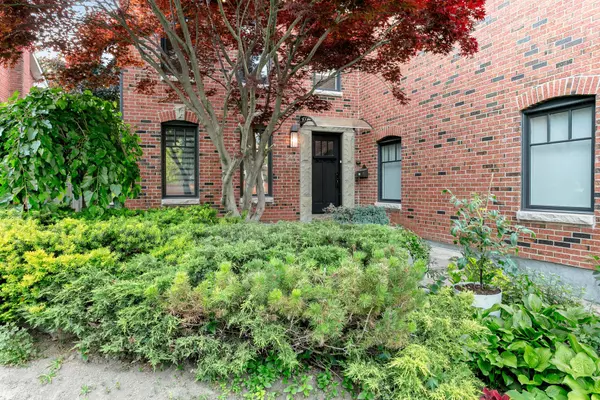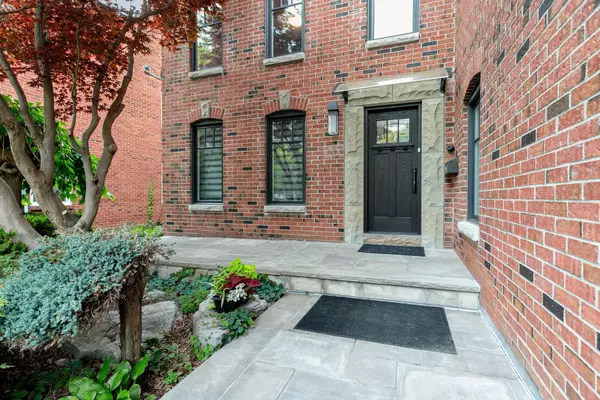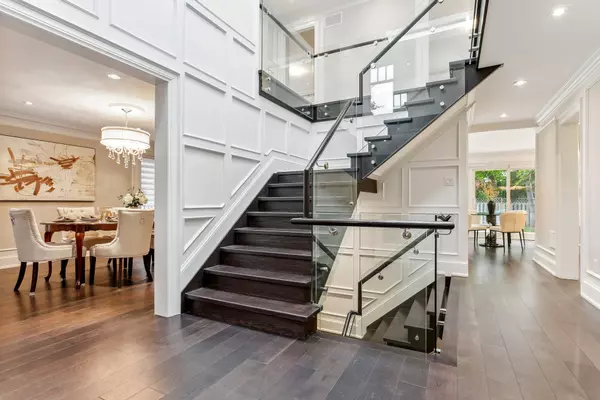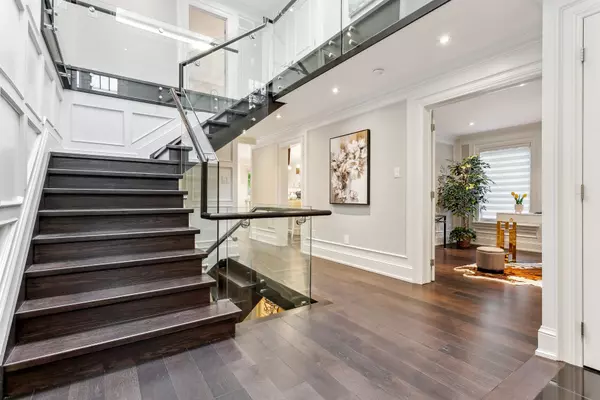$1,984,800
$2,098,000
5.4%For more information regarding the value of a property, please contact us for a free consultation.
5 Beds
5 Baths
SOLD DATE : 12/11/2024
Key Details
Sold Price $1,984,800
Property Type Single Family Home
Sub Type Detached
Listing Status Sold
Purchase Type For Sale
Approx. Sqft 3000-3500
MLS Listing ID C8458024
Sold Date 12/11/24
Style 2-Storey
Bedrooms 5
Annual Tax Amount $9,942
Tax Year 2024
Property Description
Hidden gem on Hidden Trail. Tucked away from the urban setting and surrounded by green spaces and ravines, this contemporary all-brick home with custom renovations will have you at hello. The beautifully landscaped front yard welcomes you to a wide 52' lot. Walk onto the stylish limestone porch and knock on the fiberglass engineered door with stone surrounds, sheltered by a transparent awning above. Get ready to be impressed by the grand foyer entry, featuring an architectural staircase with wall paneling, a glass rail, and spotlights from a large skylight with a vaulted soaring ceiling. First-class kitchen. Dare to compare. Oversized quartz island with a bar sink, 42" commercial-style fridge partnered with a double wall oven, and a 36" gas stove equipped with a built-in hood. The family room features a classic wood-burning fireplace with upgraded decorative stone surround and floor-to-ceiling windows stretching the width of the house, opening up the view to the entire backyard with a 32' deck. The backyard offers a perfect balance of sunlight and shade, ensuring a very private retreat. The primary bedroom boasts exceptional spaciousness with a high cathedral ceiling and a modern gas fireplace. It includes your dream dressing room and a luxurious spa-inspired 6-piece ensuite adorned in marble, featuring a free-standing tub. All bathrooms have been upgraded to match this high standard, equipped with high-end fixtures and rain showers. Quality home built to last. Outstanding craftsmanship in exceptional crown molding, wall paneling, and wainscoting throughout. Open-concept basement with a separate walk-up entrance, sauna, and gym. Convenient second-floor laundry with a rough-in setup in the basement for those in need. Additional bedroom accommodates a guest or nannys suite setup. Ample storage. Thoughtfully designed with space and functionality in mind.
Location
Province ON
County Toronto
Community Westminster-Branson
Area Toronto
Region Westminster-Branson
City Region Westminster-Branson
Rooms
Family Room Yes
Basement Finished with Walk-Out, Walk-Up
Kitchen 1
Separate Den/Office 1
Interior
Interior Features Sauna, Other
Cooling Central Air
Fireplaces Number 2
Fireplaces Type Natural Gas, Wood
Exterior
Parking Features Private Double, Private
Garage Spaces 4.0
Pool None
Roof Type Asphalt Shingle
Lot Frontage 52.6
Lot Depth 125.0
Total Parking Spaces 4
Building
Foundation Concrete
Read Less Info
Want to know what your home might be worth? Contact us for a FREE valuation!

Our team is ready to help you sell your home for the highest possible price ASAP
"My job is to find and attract mastery-based agents to the office, protect the culture, and make sure everyone is happy! "

