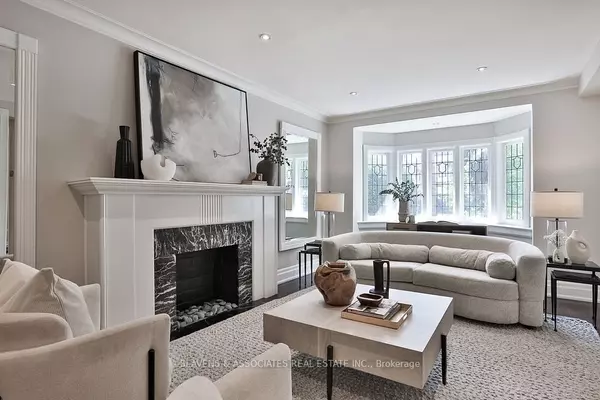$3,200,000
$2,995,000
6.8%For more information regarding the value of a property, please contact us for a free consultation.
4 Beds
4 Baths
SOLD DATE : 09/13/2024
Key Details
Sold Price $3,200,000
Property Type Single Family Home
Sub Type Detached
Listing Status Sold
Purchase Type For Sale
MLS Listing ID C9345224
Sold Date 09/13/24
Style 2-Storey
Bedrooms 4
Annual Tax Amount $11,859
Tax Year 2024
Property Description
Fabulous renovated home, nestled in the highly sought-after Otter Creek neighbourhood. Set on an expansive 36x190ft lot, this home seamlessly blends functional space with beautiful design. Featuring gracious living and dining rooms, ideal for entertaining and flooded with natural light. The modern, custom kitchen offers abundant storage, quartz countertops, a center island with a breakfast bar, and an eating area. Adjacent to the kitchen, the inviting family room showcases a charming wood-burning fireplace and overlooks a serene, lush backyard. Step outside to your private oasis, where an oversized deck with elegant dining and lounging spaces awaits. The expansive yard, shaded by a beautiful tree canopy, includes a sports court and ample green space for outdoor enjoyment. The main level also includes a convenient mudroom, a full wall of built-in closets, and a powder room. Upstairs, the primary retreat offers a vaulted ceiling, ensuite bathroom, and two double closets, complemented by three additional bedrooms and a main bath. The lower level features a versatile recreation room, ideal for movie nights or playtime.
Location
Province ON
County Toronto
Rooms
Family Room Yes
Basement Finished
Kitchen 1
Interior
Interior Features Other, Central Vacuum
Cooling Central Air
Exterior
Garage Private
Garage Spaces 3.0
Pool None
Roof Type Shingles
Parking Type Built-In
Total Parking Spaces 3
Building
Foundation Concrete
Read Less Info
Want to know what your home might be worth? Contact us for a FREE valuation!

Our team is ready to help you sell your home for the highest possible price ASAP

"My job is to find and attract mastery-based agents to the office, protect the culture, and make sure everyone is happy! "






