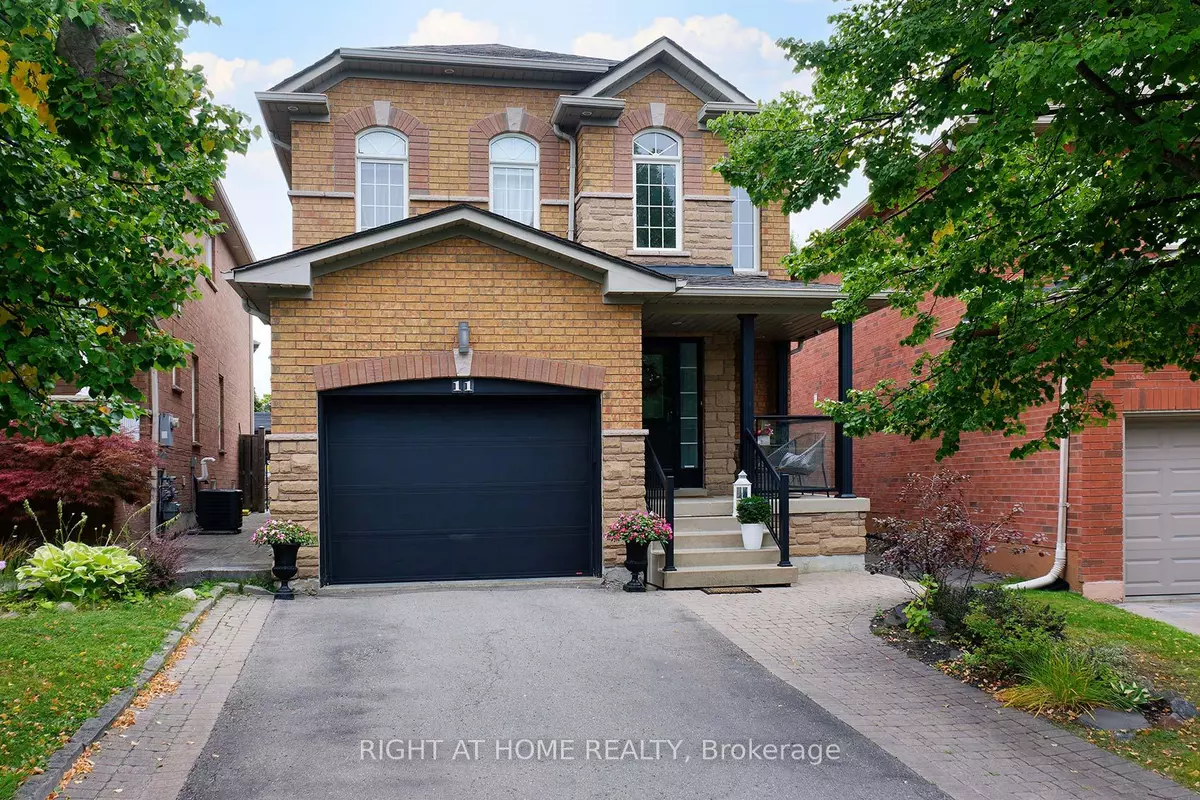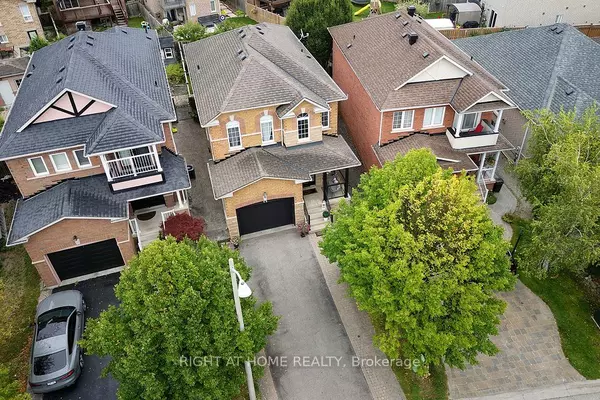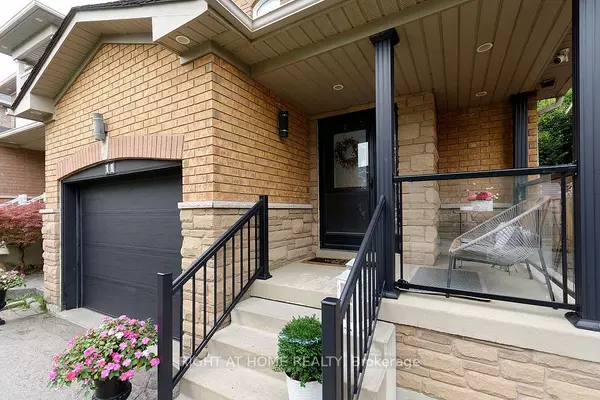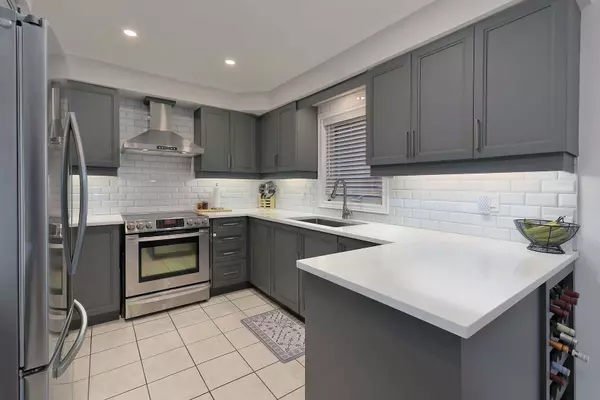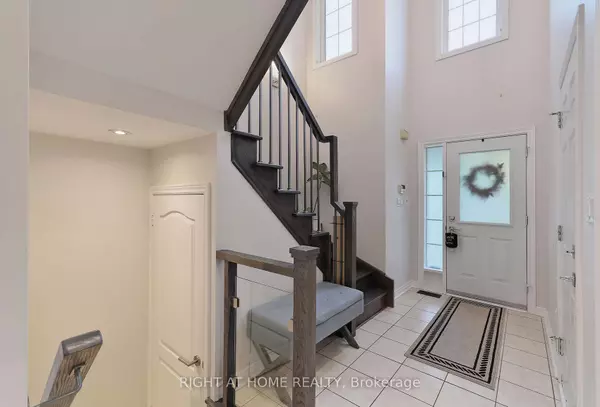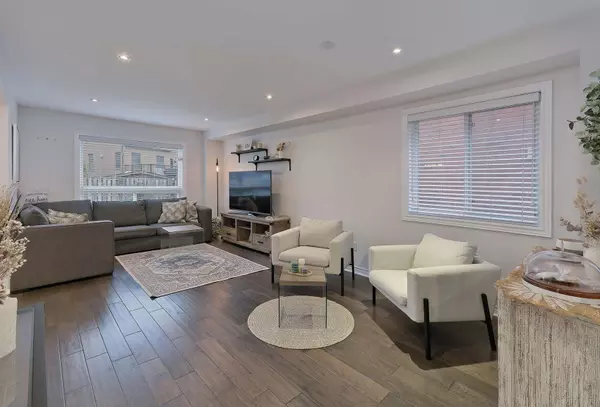$1,262,000
$1,299,900
2.9%For more information regarding the value of a property, please contact us for a free consultation.
3 Beds
4 Baths
SOLD DATE : 01/08/2025
Key Details
Sold Price $1,262,000
Property Type Single Family Home
Sub Type Detached
Listing Status Sold
Purchase Type For Sale
Approx. Sqft 1500-2000
MLS Listing ID N9283301
Sold Date 01/08/25
Style 2-Storey
Bedrooms 3
Annual Tax Amount $4,489
Tax Year 2024
Property Description
*** Feeling Right At Home In Your Beautiful & Renovated Turn Key Home *** Welcoming Front Veranda With Custom Railing Entry To Foyer Open To Above. Sunny Home Filled With Natural Daylight Offers A Pleasing FloorPlan , Tasteful Updated Kitchen with Cezar Stone Counters, Integrated Wine Bar + More! Flat Ceilings On Main Floor With PotLights. Modern Glass Staircase Leading Up To 3 Good Sized Bedrooms. All With Custom Feature Walls of Wainscotting. Primary Bedroom with Renovated Full Bathroom & Walk-In Closet. Recently Finished Basement Y2022 Open Concept Makes It A Great Space For Your Kids or HomeOffice and A Newly Built 3 Piece Bathroom in the Basement. All New High End Engineered Hand Scraped Hardwood Floors on Main & Upper Level. No Carpets Anywhere! Nicely Landscaped With A Pool Sized Backyard Opens Up To 38.95 Feet.. Garage Access From Main Floor. Perfect For A Growing Family! Just Move In & Enjoy! Desirable Maple Community. Close To Top Tier Schools, Parks, and Public Transit. 5 Minute Drive To Maple or King Go Stations. Close To Hospitals, Golf, Restaurants, Shopping & Village Of Maple. Make This Home Yours and Start Building Memories!
Location
Province ON
County York
Community Maple
Area York
Zoning Residential
Region Maple
City Region Maple
Rooms
Family Room No
Basement Finished
Kitchen 1
Interior
Interior Features Central Vacuum, Water Heater, Auto Garage Door Remote, Carpet Free
Cooling Central Air
Exterior
Exterior Feature Landscaped
Parking Features Private Double
Garage Spaces 3.0
Pool None
Roof Type Shingles
Lot Frontage 27.2
Lot Depth 104.75
Total Parking Spaces 3
Building
Foundation Concrete
Read Less Info
Want to know what your home might be worth? Contact us for a FREE valuation!

Our team is ready to help you sell your home for the highest possible price ASAP
"My job is to find and attract mastery-based agents to the office, protect the culture, and make sure everyone is happy! "

