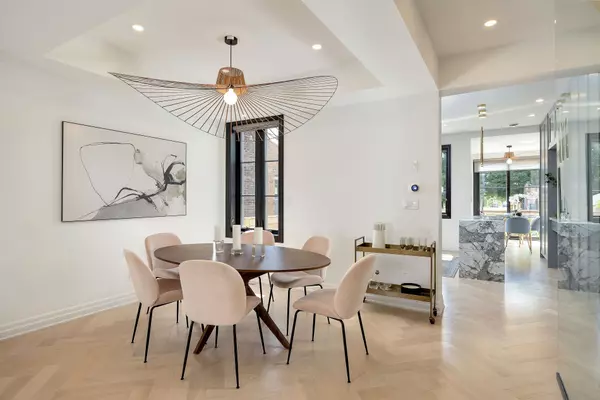$2,929,000
$2,995,000
2.2%For more information regarding the value of a property, please contact us for a free consultation.
5 Beds
5 Baths
SOLD DATE : 10/16/2024
Key Details
Sold Price $2,929,000
Property Type Multi-Family
Sub Type Semi-Detached
Listing Status Sold
Purchase Type For Sale
Approx. Sqft 3000-3500
MLS Listing ID C9042000
Sold Date 10/16/24
Style 3-Storey
Bedrooms 5
Annual Tax Amount $11,787
Tax Year 2024
Property Description
Vale, Valley or Vah-ley the correct answer is 156 Gore Vale. Welcome to an unparalleled blend of historic charm and modern elegance. Situated directly on Trinity Bellwoods Park, combining the tranquility of nature with urban sophistication. This 4+1 bedroom, 5 bathroom masterpiece boasts high ceilings, enlarged windows, and five skylights, flooding the home with natural light. The professionally underpinned basement suite, with 9-foot ceilings, adds an additional layer of functionality perfect for guests or income. The heart of this home is its state-of-the-art gourmet kitchen featuring premium European-style custom cabinetry, Brazilian quartzite countertops, and a waterfall island. Top-of-the-line appliances include a 48-inch Sub Zero fridge and Wolf gas cooktop, making it a chef's dream. Enjoy the warmth of exposed brick, Canadian-made herringbone and wide plank hardwood floors, custom built-in media and office storage, and French-inspired chandeliers. The bathrooms are spa-like retreats with glass rain showers, heated floors, contemporary fixtures, and a master steam sauna. The home is equipped with a complete new air duct system, three independent high-efficiency furnaces & AC units, two tankless hot water units, smart home automation and Nest systems. Located on one of the most coveted streets in the area, this home offers unparalleled walkability. Steps away from Queen St. West, Dundas West, and Ossington, you'll find Toronto's best shopping, cafes, bars, and restaurants. With the Park as your backyard, enjoy outdoor activities and community events year-round. Experience the perfect blend of historic elegance and modern luxury in one of Toronto's most dynamic neighborhoods. Don't miss this rare opportunity to own a piece of Trinity Bellwoods, Vale!
Location
Province ON
County Toronto
Rooms
Family Room No
Basement Finished with Walk-Out, Separate Entrance
Kitchen 2
Separate Den/Office 1
Interior
Interior Features Ventilation System, Upgraded Insulation, Sump Pump, Separate Hydro Meter, On Demand Water Heater, In-Law Suite, Accessory Apartment
Cooling Central Air
Fireplaces Number 1
Fireplaces Type Natural Gas
Exterior
Garage Lane
Garage Spaces 2.0
Pool None
View City, Skyline, Park/Greenbelt, Downtown
Roof Type Slate
Parking Type None
Total Parking Spaces 2
Building
Foundation Brick, Concrete
Others
Security Features Security System,Carbon Monoxide Detectors,Smoke Detector
Read Less Info
Want to know what your home might be worth? Contact us for a FREE valuation!

Our team is ready to help you sell your home for the highest possible price ASAP

"My job is to find and attract mastery-based agents to the office, protect the culture, and make sure everyone is happy! "






