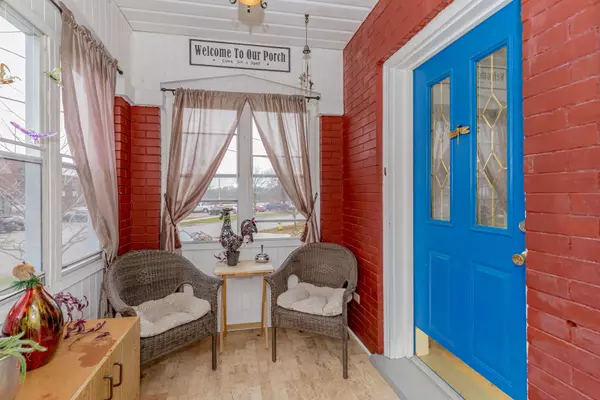$620,000
$599,900
3.4%For more information regarding the value of a property, please contact us for a free consultation.
4 Beds
2 Baths
SOLD DATE : 09/18/2024
Key Details
Sold Price $620,000
Property Type Multi-Family
Sub Type Semi-Detached
Listing Status Sold
Purchase Type For Sale
Approx. Sqft 1500-2000
MLS Listing ID X9269326
Sold Date 09/18/24
Style 2-Storey
Bedrooms 4
Annual Tax Amount $3,354
Tax Year 2023
Property Description
Welcome to 66 Agnes St, Kitchener. This Large, Beautiful Century Semi-detached Home is Unique all in itself. This 3+1 Bedroom & 2 Full Bathroom Home has Many Upgrades. As you enter the Front Door through the Enclosed Porch, you are Met with Teak Hardwood Flooring throughout the Main Floor. Living Room is Spacious with Gas Fireplace and Ceiling Fan with UV Protected side windows & custom blinds on all windows. Hardwood Stairs Lead to Upstairs. Dining room with Built-in Cabinet and Window Seating with Bamboo Blinds perfect to sit and enjoy some Sun through UV Protected Window or enjoy a good book. Joining the Dining Room is the Fully Upgraded Kitchen with Double Sink, Custom Cabinetry & a Huge Pantry. Off the kitchen is Main Floor Laundry, with Stainless Steel Washer and Dryer & a Full Bathroom. The Partially Finished Basement is Recreational Space with Fully Built-in Sound Surround Wiring, and Hook up for Wall Mount TV. Just Plug-in & Enjoy. Upstairs, the Master Bedroom Boasts Hardwood Floors, a Double-Door Closet, and a Private Balcony. Two Additional Bedrooms and a Stylish Washroom w/Custom Tiles and a Closet Vanity. Open the door off the hallway and up the stairs is the Finished Attic/4th bedroom with closet and huge windows .Fully Decked and Fenced Backyard with Shed and a Granny Smith Apple Tree. Updated Windows, Roof (2017), RO System (2020), Furnace, Updated Electrical panel. No need to worry about outdated wiring. This home is equipped with modern breakers installed in 2008. Beautiful Front and Side Flower Beds that have Won many City Awards for Best Gardens. Check out the Video & Floor Plans.
Location
Province ON
County Waterloo
Zoning R2B
Rooms
Family Room No
Basement Partially Finished
Kitchen 1
Interior
Interior Features Carpet Free, Water Softener
Cooling Central Air
Fireplaces Number 1
Fireplaces Type Natural Gas
Exterior
Exterior Feature Deck, Year Round Living, Landscaped
Garage Private
Garage Spaces 4.0
Pool None
View Downtown
Roof Type Asphalt Shingle
Parking Type None
Total Parking Spaces 4
Building
Foundation Concrete
Others
Security Features Smoke Detector
Read Less Info
Want to know what your home might be worth? Contact us for a FREE valuation!

Our team is ready to help you sell your home for the highest possible price ASAP

"My job is to find and attract mastery-based agents to the office, protect the culture, and make sure everyone is happy! "






