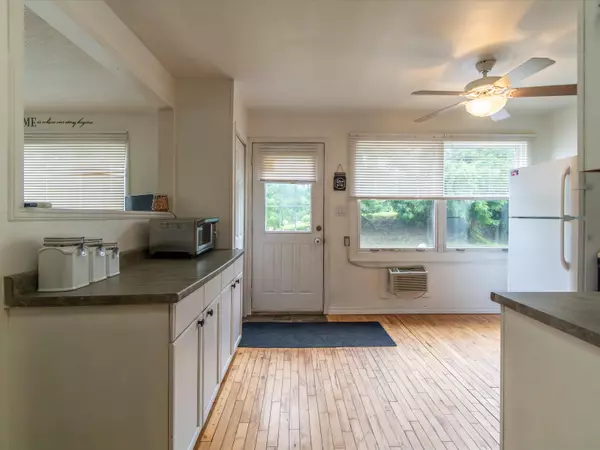$375,000
$399,000
6.0%For more information regarding the value of a property, please contact us for a free consultation.
3 Beds
2 Baths
SOLD DATE : 09/18/2024
Key Details
Sold Price $375,000
Property Type Single Family Home
Sub Type Detached
Listing Status Sold
Purchase Type For Sale
Approx. Sqft 1100-1500
MLS Listing ID X8488570
Sold Date 09/18/24
Style Bungalow
Bedrooms 3
Annual Tax Amount $1,877
Tax Year 2024
Property Description
This unique property is currently divided into two separate units providing excellent potential for rental income or multigenerational living and is located in heart of Huntsville on a dead end road with orchard park across the Street and Hunters Bay Trail steps away. The main floor unit features an open-concept living/dining and kitchen area with two bedrooms, laundry and a newly renovated four-piece bathroom plus access to a small back deck and newer shed for additional storage. The basement unit is self-contained with a private entrance featuring one bedroom, living room, a galley kitchen, and additional storage space. It could be easily altered for in-law suite or single family use. Outside the property boasts a small front yard and dedicated parking spots for both units with a close proximity to downtown Huntsville, Hunter's Bay Trail and Avery Beach meaning you'll have easy access to outdoor recreation, shopping, dining and schools. Don't miss this opportunity to own a versatile and well-located property. Schedule your viewing today.
Location
Province ON
County Muskoka
Area Muskoka
Zoning UBE
Rooms
Family Room Yes
Basement Finished, Separate Entrance
Kitchen 2
Separate Den/Office 1
Interior
Interior Features In-Law Capability, In-Law Suite, Water Heater
Cooling Window Unit(s)
Exterior
Parking Features Private
Garage Spaces 2.0
Pool None
Roof Type Shingles
Lot Frontage 58.2
Lot Depth 43.39
Total Parking Spaces 2
Building
Foundation Block
Read Less Info
Want to know what your home might be worth? Contact us for a FREE valuation!

Our team is ready to help you sell your home for the highest possible price ASAP
"My job is to find and attract mastery-based agents to the office, protect the culture, and make sure everyone is happy! "






