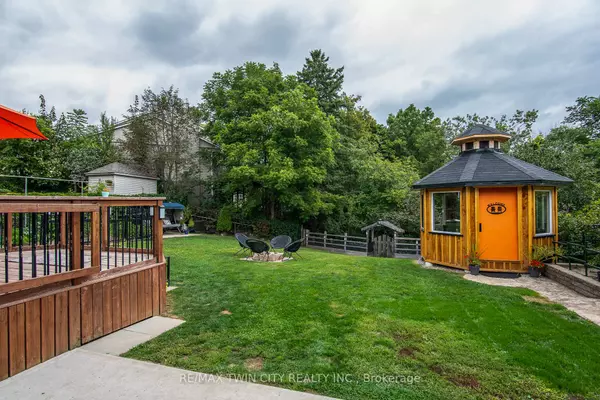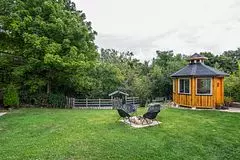$840,000
$779,900
7.7%For more information regarding the value of a property, please contact us for a free consultation.
4 Beds
2 Baths
SOLD DATE : 09/18/2024
Key Details
Sold Price $840,000
Property Type Single Family Home
Sub Type Detached
Listing Status Sold
Purchase Type For Sale
Approx. Sqft 1500-2000
MLS Listing ID X9311226
Sold Date 09/18/24
Style 2-Storey
Bedrooms 4
Annual Tax Amount $4,213
Tax Year 2024
Property Description
Welcome to 212 Upper Canada Dr, Kitchener where modern convenience meets serene backyard bliss! Just listed and eagerly awaiting its new owners, this charming home is your ticket to a family-friendly neighborhood that's just 5 minutes from the hustle and bustle of HWY 401, without the noise! Step inside and you'll find a sun-room style dinette where sunshine plays peek-a-boo through leafy branches. This space pours into a large deck, setting the stage for summer BBQs and chilly evenings warmed by laughter around a fire pit. Whether you're a budding grill master or a smores aficionado, this outdoor haven is ready for all seasons with a stand alone covered gazebo. With 3 bedrooms and 2 bathrooms, there's plenty of space for everyone. And let's not forget the basement - finished and ready for whatever your heart desires. Man cave? Home gym? A perfect hideout for movie marathons? Close to schools and essential shopping, this home not only checks all boxes but draws new ones you didnt know you had! Whether upsizing or simply looking for a change of scenery, 212 Upper Canada Dr is not just a house; its the backdrop to your lifes most treasured moments. Ready to make it yours?
Location
Province ON
County Waterloo
Zoning RES 2
Rooms
Family Room Yes
Basement Finished, Full
Kitchen 1
Separate Den/Office 1
Interior
Interior Features Auto Garage Door Remote, Carpet Free, Water Heater Owned, Water Softener
Cooling Central Air
Fireplaces Number 1
Fireplaces Type Wood
Exterior
Exterior Feature Deck, Patio, Privacy
Garage Private Double
Garage Spaces 6.0
Pool None
Roof Type Asphalt Shingle
Parking Type Attached
Total Parking Spaces 6
Building
Foundation Concrete
Read Less Info
Want to know what your home might be worth? Contact us for a FREE valuation!

Our team is ready to help you sell your home for the highest possible price ASAP

"My job is to find and attract mastery-based agents to the office, protect the culture, and make sure everyone is happy! "






