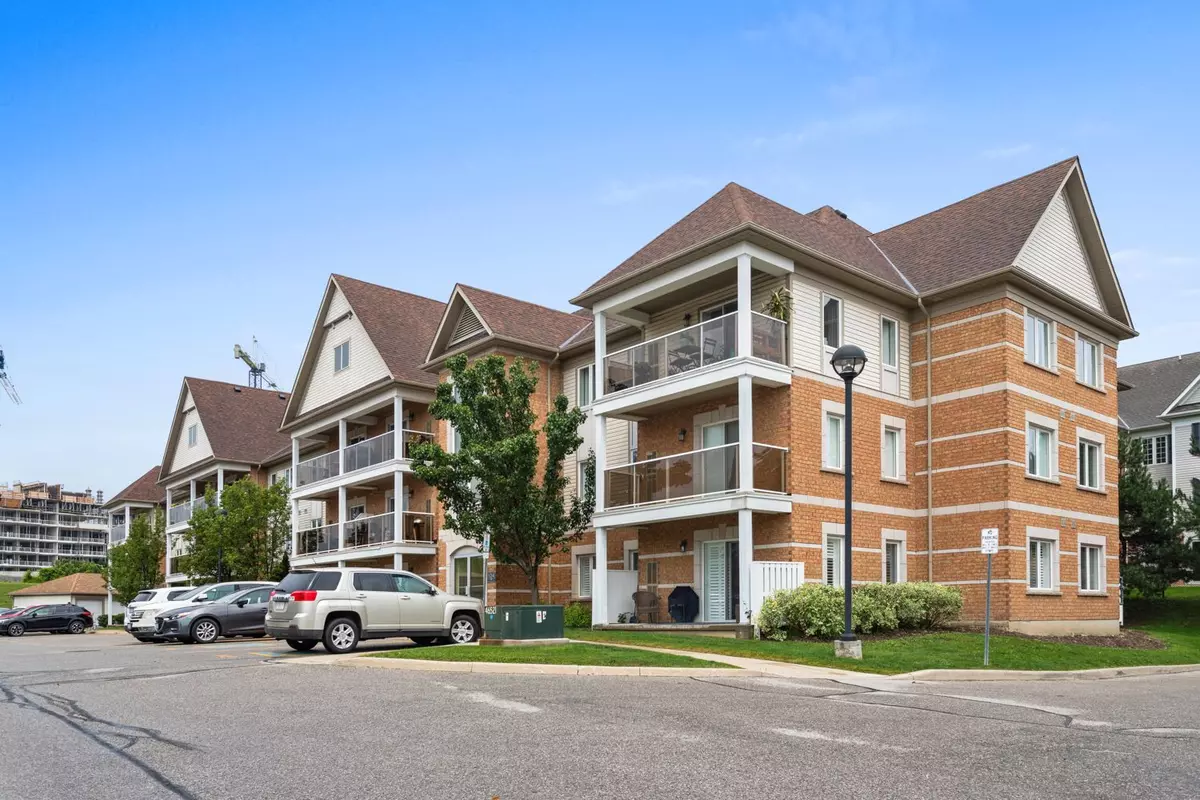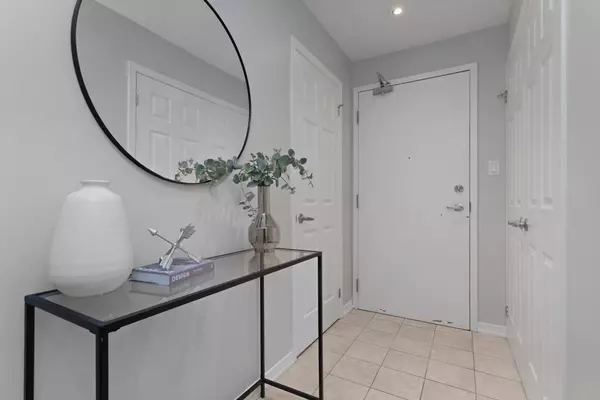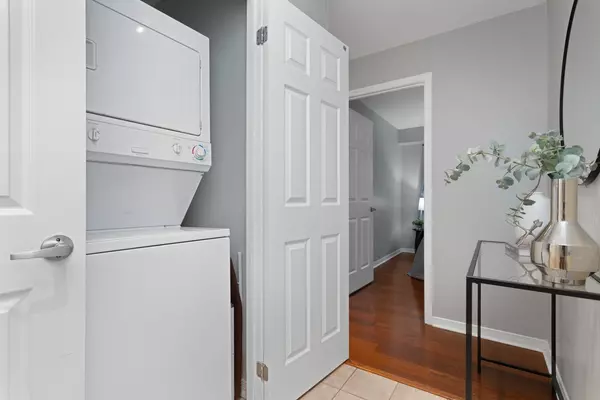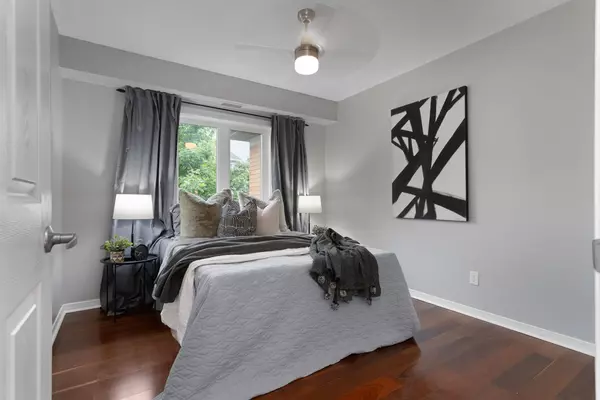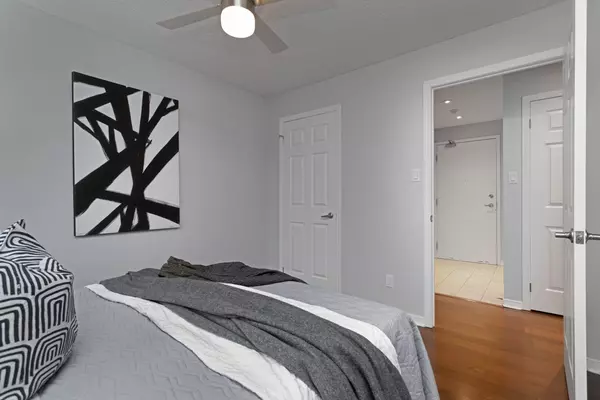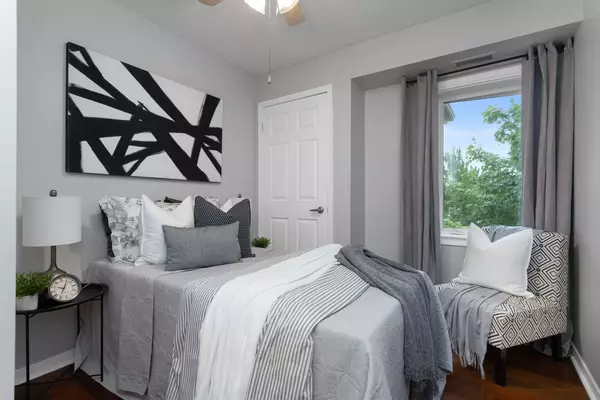$480,000
$499,900
4.0%For more information regarding the value of a property, please contact us for a free consultation.
2 Beds
1 Bath
SOLD DATE : 11/26/2024
Key Details
Sold Price $480,000
Property Type Condo
Sub Type Condo Apartment
Listing Status Sold
Purchase Type For Sale
Approx. Sqft 800-899
MLS Listing ID E9054467
Sold Date 11/26/24
Style Apartment
Bedrooms 2
HOA Fees $393
Annual Tax Amount $2,983
Tax Year 2024
Property Description
Offers Welcome Anytime! Welcome To This Beautiful 2 Bedroom 1 Bath End Unit Condo That Combines Comfort, Practicality, & Is Located In A Prime Area Close To Shopping, Restaurants & Pretty Much Any Amenity You're Looking For. Featuring, Hardwood Floors, A Lovely Bathroom, Kitchen Backsplash, Pot Lights & Much More! Each Bedroom Could Offer Privacy & Space For Various Living Arrangements Such As A Bedroom, Home Office, Or Guest Room. Positioned At The End Of The Building, This Unit Enjoys Additional Privacy & Benefits From Lots Of Natural Light Due To Large Windows In The Kitchen & Living Room. The Kitchen Features An Open Concept Design, Is Equipped With Essential Appliances, Has Ample Storage Space & Boasts A Fantastic Eat-In Area. The Private & Covered Balcony, Located Just Off Of The Living Room, Offers A Great Outdoor Space To Enjoy A Coffee And Unwind. This Unit & Location Is A Must See!
Location
Province ON
County Durham
Community Bowmanville
Area Durham
Region Bowmanville
City Region Bowmanville
Rooms
Family Room No
Basement None
Kitchen 1
Interior
Interior Features Water Heater
Cooling Central Air
Laundry Ensuite
Exterior
Exterior Feature Landscaped, Lighting
Parking Features Surface
Garage Spaces 1.0
Amenities Available Visitor Parking, Party Room/Meeting Room, Exercise Room
Total Parking Spaces 1
Building
Locker None
Others
Pets Allowed Restricted
Read Less Info
Want to know what your home might be worth? Contact us for a FREE valuation!

Our team is ready to help you sell your home for the highest possible price ASAP
"My job is to find and attract mastery-based agents to the office, protect the culture, and make sure everyone is happy! "

