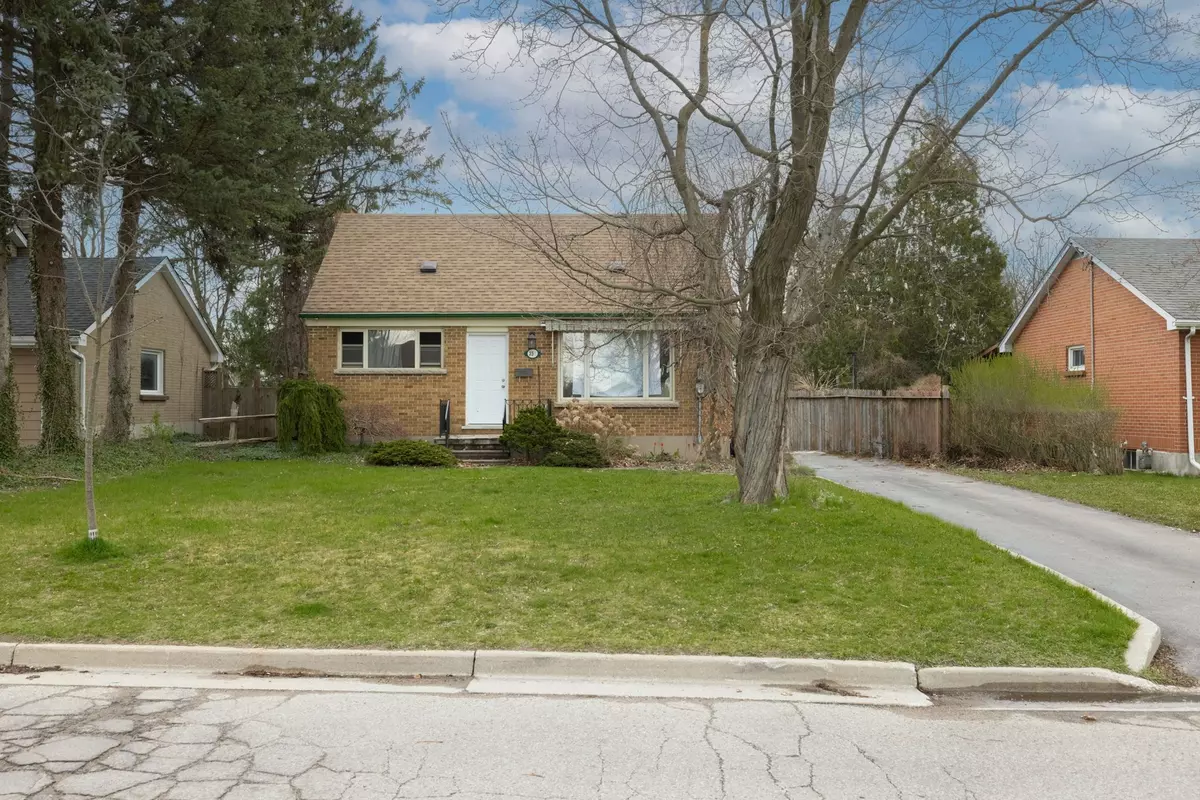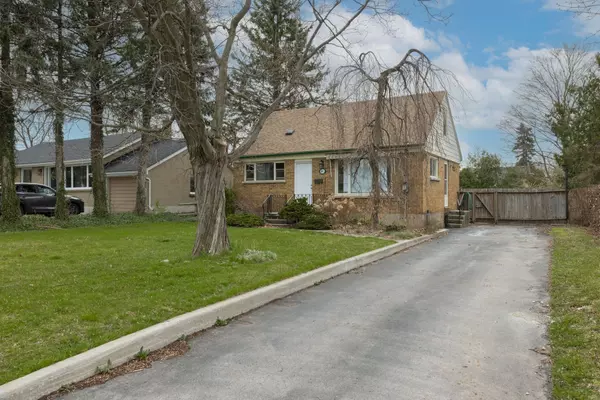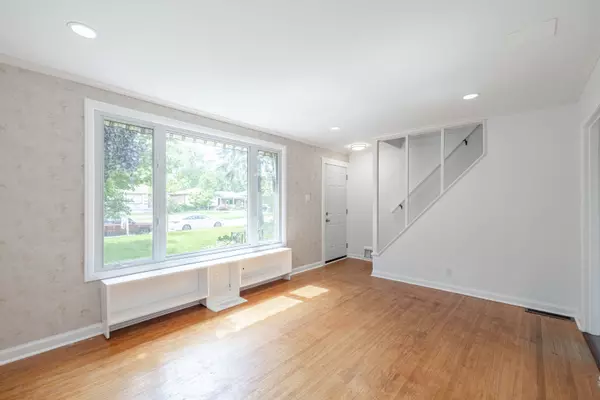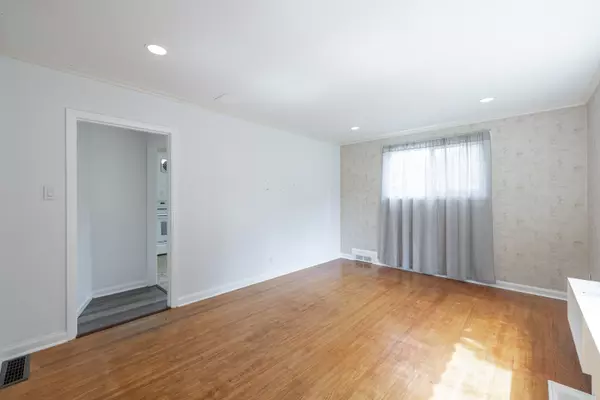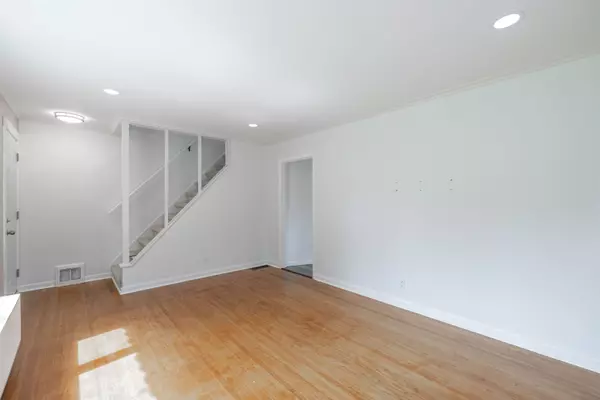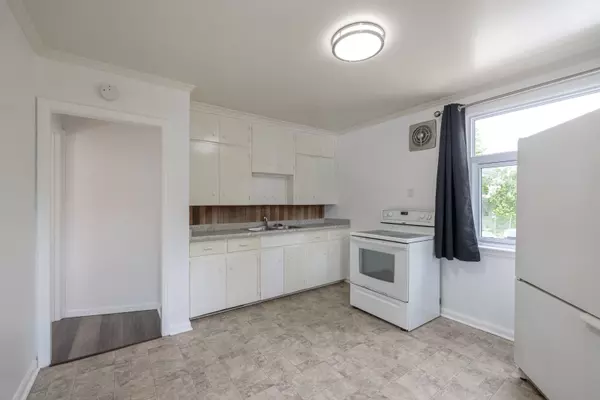$515,000
$535,000
3.7%For more information regarding the value of a property, please contact us for a free consultation.
4 Beds
2 Baths
SOLD DATE : 09/04/2024
Key Details
Sold Price $515,000
Property Type Single Family Home
Sub Type Detached
Listing Status Sold
Purchase Type For Sale
Approx. Sqft 1100-1500
MLS Listing ID X9056203
Sold Date 09/04/24
Style 1 1/2 Storey
Bedrooms 4
Annual Tax Amount $3,667
Tax Year 2024
Property Description
TWO UNITS! Opportunity knocks for first time home buyers & investors! Welcome to 350 McNay Street, a unique 1 1/2 storey home larger than it appears thanks to the addition on the back. Situated into TWO UNITS, this property provides an opportunity for house hacking or multigenerational families. The first unit is VACANT currently; accessed from the front, offering a refreshed kitchen and living on the main, and two bedrooms and a fully renovated 3pc bath on the upper level. The second unit is located by the rear of the property and features one bedroom, kitchen, living and 3pc bathroom. The basement has a separate access and features a fourth bedroom and laundry, awaiting the next buyers final touches. Outside, the backyard is private and fully fenced with an in-ground concrete pool. Conveniently located in Huron Heights in close proximity to public transit, shopping, gyms, highway access, Fanshawe College, parks, and more! Updates: Furnace, Central Air, Most windows, upper level full renovation! Owner is willing to remove wall and open up into single family home again should new owner desire.
Location
Province ON
County Middlesex
Community East C
Area Middlesex
Zoning R1-6
Region East C
City Region East C
Rooms
Family Room Yes
Basement Full, Separate Entrance
Kitchen 2
Separate Den/Office 1
Interior
Interior Features Water Heater, Water Meter, Storage, Primary Bedroom - Main Floor, In-Law Capability
Cooling Central Air
Fireplaces Number 1
Fireplaces Type Wood
Exterior
Exterior Feature Year Round Living, Patio, Lighting
Parking Features Private
Garage Spaces 3.0
Pool Inground
View Pool
Roof Type Shingles
Lot Frontage 60.01
Lot Depth 143.6
Total Parking Spaces 3
Building
Foundation Poured Concrete
Others
Security Features Smoke Detector,Carbon Monoxide Detectors
Read Less Info
Want to know what your home might be worth? Contact us for a FREE valuation!

Our team is ready to help you sell your home for the highest possible price ASAP
"My job is to find and attract mastery-based agents to the office, protect the culture, and make sure everyone is happy! "

