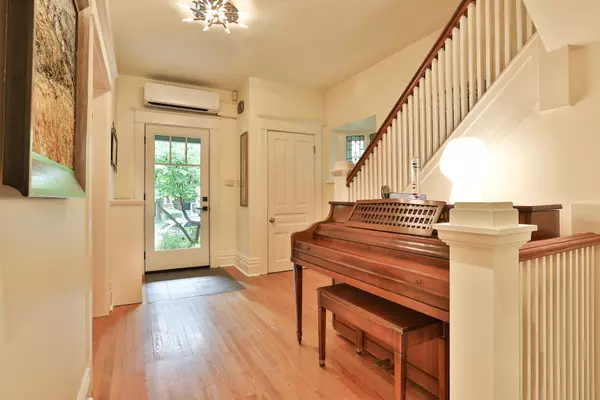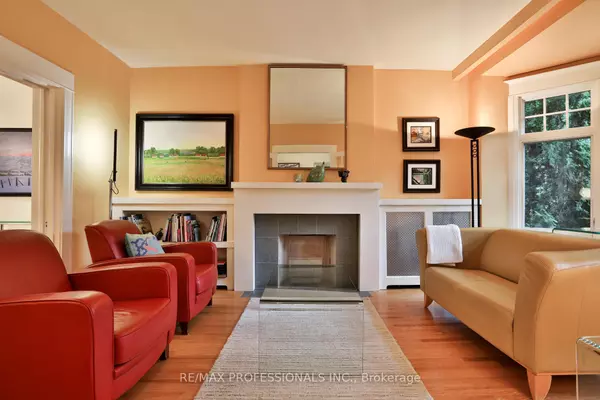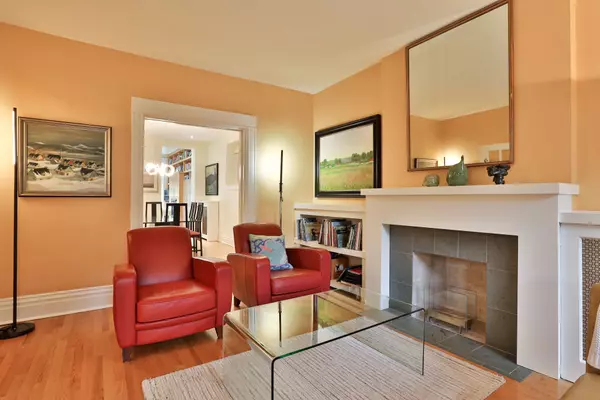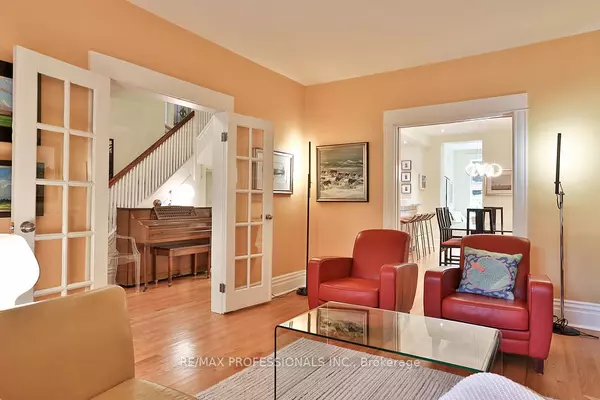$2,903,000
$2,288,000
26.9%For more information regarding the value of a property, please contact us for a free consultation.
5 Beds
3 Baths
SOLD DATE : 11/29/2024
Key Details
Sold Price $2,903,000
Property Type Single Family Home
Sub Type Detached
Listing Status Sold
Purchase Type For Sale
MLS Listing ID W9343818
Sold Date 11/29/24
Style 2 1/2 Storey
Bedrooms 5
Annual Tax Amount $9,656
Tax Year 2024
Property Description
A charming 5-br residence nestled in the heart of High Park/Roncy, one of the city's most sought-after & family-friendly neighborhoods. This character-filled century home masterfully combines traditional charm w/ modern updates, creating a perfect balance of style & comfort. Upon entering, you are welcomed by a stately foyer featuring Frnch drs that open to the formal living rm. This inviting space showcases a grand bay window, a b/i bookcase & a fireplace. The spacious dining rm, connected to the kitchen, offers an ideal layout for entertaining. The kitchen itself is equipped w/ granite countertops, s/s applncs & a brkfst bar. The light-filled family rm is a highlight, w/ large windows & skylights that brighten the space. A cozy gas fp, set within custom b/i bookcases & cabinetry, adds to the room's charm. Step out from the family rm into a private, beautifully lndscpd backyrd oasis featuring mature gardens, multiple seating areas, a pergola & a gas hook-up for the bbq. Enjoy outdoor gatherings in the warmer months or unwind year-round in the hot tub! Upstairs, the second flr offers 3 generously sized brs, a full bath & the convenience of a laundry rm. The third flr landing is illuminated by a skylight, enhancing the airy ambiance of the top level. Here, the primary suite awaits, complete w/ dual closets, custom b/i dressers & shelving, and a lux ensuite bath featuring slate tiles & an oversized w/in shower. An additional br, currently used as a home office, rounds out the upper level. The finished bsmt, w/ a separate side dr entrance, features a spacious rec rm w/ radiant in-floor heating, a custom-built entertainment unit & ample storage w/ multiple closets. The bsmt also includes a stylish 3-pc bath, w/ heated flrs, slate tiles & a glass-enclosed shower, as well as a utility rm & additional storage. This property offers the added convenience of legal frnt pad parking & boasts a perfect transit score of 100, with the TTC & UP Express within walking distance.
Location
Province ON
County Toronto
Community High Park-Swansea
Area Toronto
Region High Park-Swansea
City Region High Park-Swansea
Rooms
Family Room Yes
Basement Finished, Separate Entrance
Kitchen 1
Interior
Interior Features None
Cooling Wall Unit(s)
Fireplaces Number 2
Fireplaces Type Natural Gas, Wood
Exterior
Parking Features Front Yard Parking
Garage Spaces 1.0
Pool None
Roof Type Asphalt Shingle
Lot Frontage 28.0
Lot Depth 125.0
Total Parking Spaces 1
Building
Foundation Concrete
Read Less Info
Want to know what your home might be worth? Contact us for a FREE valuation!

Our team is ready to help you sell your home for the highest possible price ASAP
"My job is to find and attract mastery-based agents to the office, protect the culture, and make sure everyone is happy! "






