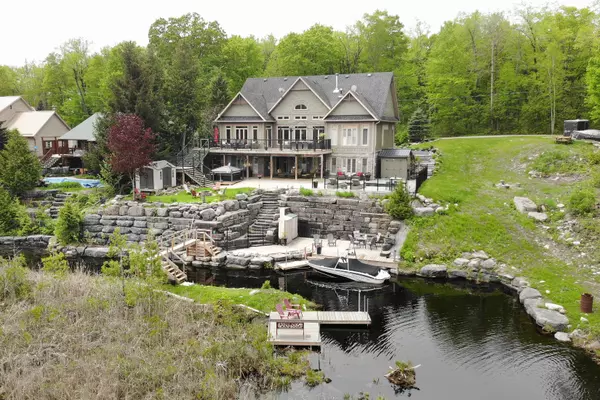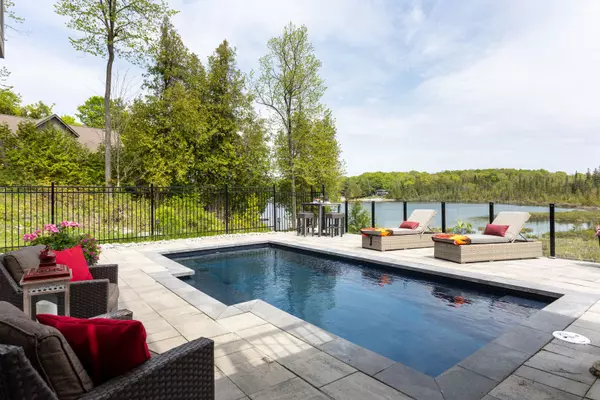$1,830,000
$1,999,900
8.5%For more information regarding the value of a property, please contact us for a free consultation.
5 Beds
4 Baths
SOLD DATE : 11/08/2024
Key Details
Sold Price $1,830,000
Property Type Single Family Home
Sub Type Detached
Listing Status Sold
Purchase Type For Sale
Subdivision Coboconk
MLS Listing ID X9030015
Sold Date 11/08/24
Style Bungalow
Bedrooms 5
Annual Tax Amount $8,262
Tax Year 2023
Property Sub-Type Detached
Property Description
BALSAM LAKE - Breathtaking custom home w/ grand entrance into living room w/ 19' ceilings, F2C stone gas fireplace & windows that offer a panoramic view of the wildlife rich aquatic paradise. Expansive, multilevel outdoor spaces, private dock & easy lake access. Entertainer's delight kitchen, w/ massive granite double sided island, high end appliances & tons of storage. Primary bdrm w/ lrg windows, W/O to deck & his/hers WIC. Spa-like ensuite w/ custom cabinetry w/ Cambria Quartz & heated flrs. Main floor laundry w/ss sink & cabinetry, powder room & W/O to lrg deck. Lower level = 4 lrg bdrms, stunning family room w/woodstove & coffered ceiling w/ 3W/O to waterfront. Enjoy swimming in the lake, fiberglass salt water heated pool, or hot tub w/motorized hard top cover & Wi-Fi controls. Armour stone expansive landscaping will blow you away. Sheds for all your storage needs. Paved drive to 2+ att garage w/ storage in loft. LEDs throughout. 10Kw Generac. TP-Link Home Automation. Mins to shopping.
Location
Province ON
County Kawartha Lakes
Community Coboconk
Area Kawartha Lakes
Zoning LSR
Rooms
Family Room Yes
Basement Finished with Walk-Out, Full
Kitchen 1
Separate Den/Office 4
Interior
Interior Features Central Vacuum
Cooling Central Air
Exterior
Parking Features Private Double
Garage Spaces 2.0
Pool Inground
Waterfront Description Breakwater,Dock,Trent System
View Clear
Roof Type Asphalt Shingle
Lot Frontage 82.0
Total Parking Spaces 12
Building
Foundation Poured Concrete
Read Less Info
Want to know what your home might be worth? Contact us for a FREE valuation!

Our team is ready to help you sell your home for the highest possible price ASAP
"My job is to find and attract mastery-based agents to the office, protect the culture, and make sure everyone is happy! "






