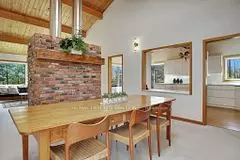$1,200,000
$1,189,000
0.9%For more information regarding the value of a property, please contact us for a free consultation.
4 Beds
2 Baths
2 Acres Lot
SOLD DATE : 10/17/2024
Key Details
Sold Price $1,200,000
Property Type Single Family Home
Sub Type Detached
Listing Status Sold
Purchase Type For Sale
Approx. Sqft 1500-2000
MLS Listing ID X9297709
Sold Date 10/17/24
Style Bungalow
Bedrooms 4
Annual Tax Amount $6,394
Tax Year 2023
Lot Size 2.000 Acres
Property Description
Nestled on 2.45 acres, this prestigious West River Road bungalow has enchanting forest views and glimpses of the majestic Grand River. With the potential for 4 bedrooms, including an office convertible to a main floor bedroom, this home is bathed in natural light streaming through large windows and skylights.Warmth and charm radiate from the two wood fireplaces, gracing the living room and rec room. Entertain in style in the dining room adjacent to the large, bright kitchen. Retreat to two main floor bedrooms or discover additional accommodation in the basement's two large bedrooms.Enjoy seamless indoor-outdoor living with a walkout basement. A spacious deck off the living room and kitchen also allows for more outdoor living. Complete with a oversized double car garage, this home exudes a rustic ambiance, inviting you to experience the best of West River Road living. Rogers High-speed internet available , HWT 2021, Water Softener 2023, Iron Filter, UV Filter, R.O system, Flat roof - 2023 Please see attached video and iGuide for floor plans and further details.
Location
Province ON
County Waterloo
Zoning Z2
Rooms
Family Room Yes
Basement Finished, Finished with Walk-Out
Kitchen 1
Separate Den/Office 2
Interior
Interior Features In-Law Capability, Water Softener, Water Purifier, Water Heater Owned, Primary Bedroom - Main Floor
Cooling Central Air
Fireplaces Number 2
Fireplaces Type Wood
Exterior
Exterior Feature Landscaped, Privacy, Backs On Green Belt, Deck
Garage Front Yard Parking
Garage Spaces 8.0
Pool None
View Forest, Trees/Woods, Garden
Roof Type Metal,Flat
Parking Type Attached
Total Parking Spaces 8
Building
Foundation Poured Concrete
Others
Security Features Alarm System
Read Less Info
Want to know what your home might be worth? Contact us for a FREE valuation!

Our team is ready to help you sell your home for the highest possible price ASAP

"My job is to find and attract mastery-based agents to the office, protect the culture, and make sure everyone is happy! "






