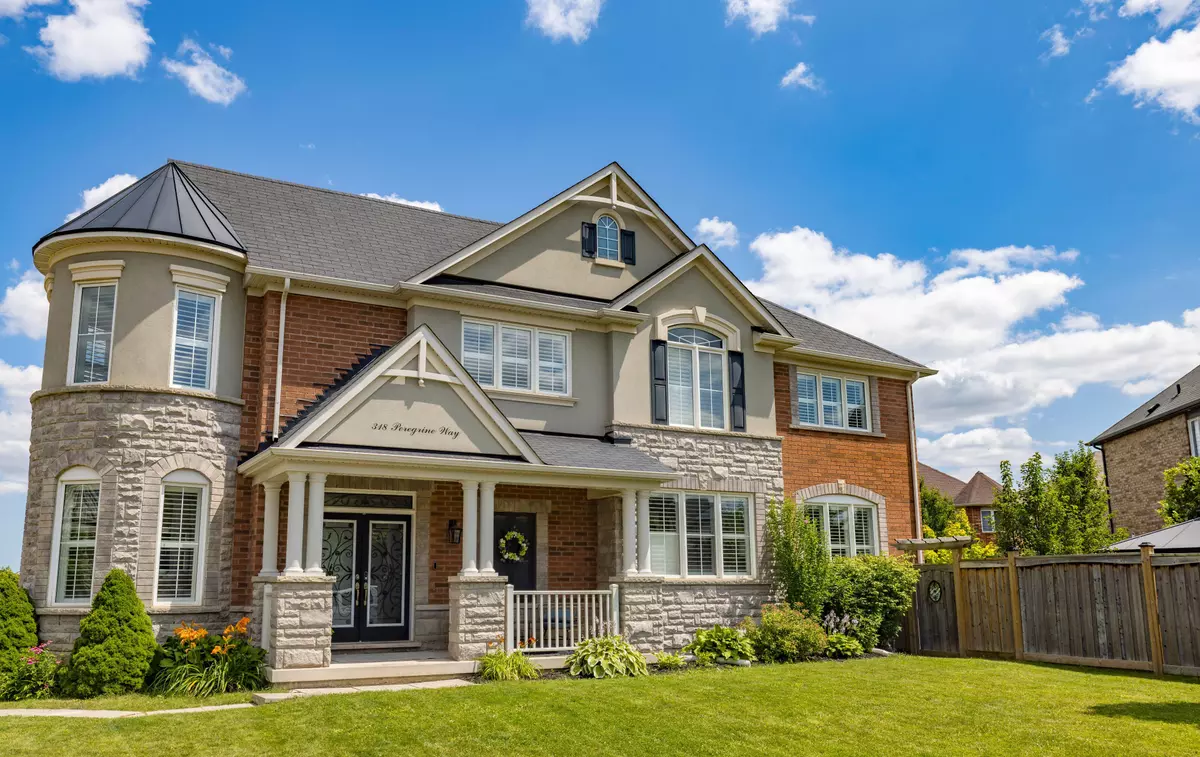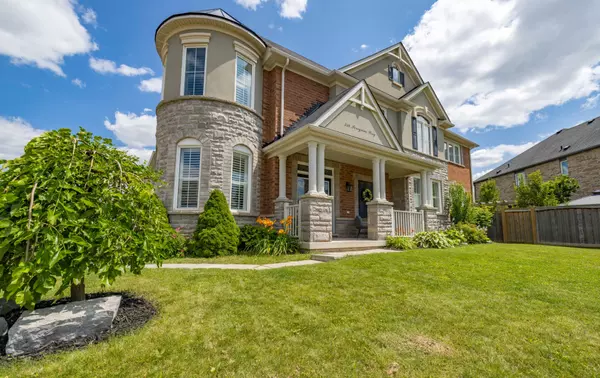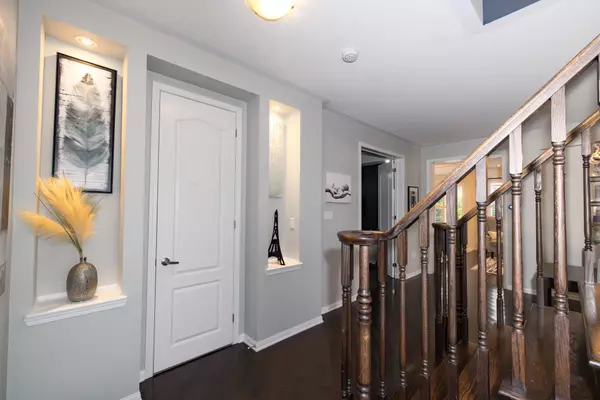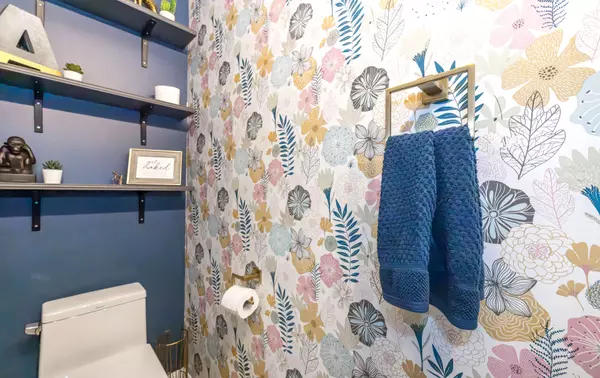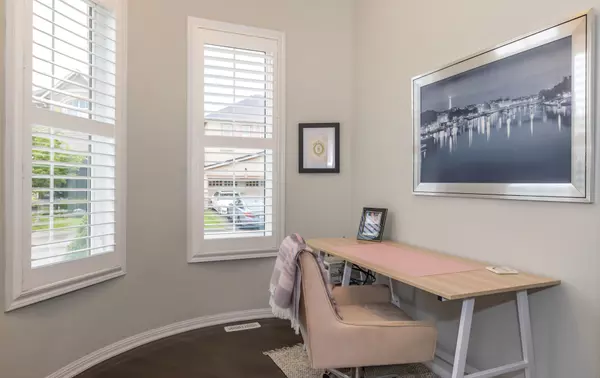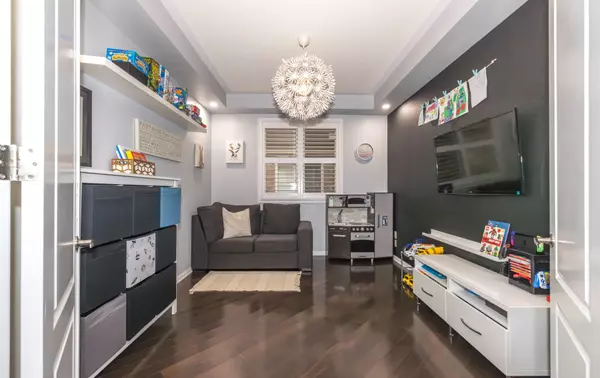$1,450,000
$1,499,900
3.3%For more information regarding the value of a property, please contact us for a free consultation.
4 Beds
3 Baths
SOLD DATE : 12/12/2024
Key Details
Sold Price $1,450,000
Property Type Single Family Home
Sub Type Detached
Listing Status Sold
Purchase Type For Sale
Approx. Sqft 2500-3000
MLS Listing ID W9055210
Sold Date 12/12/24
Style 2-Storey
Bedrooms 4
Annual Tax Amount $5,607
Tax Year 2023
Property Description
Discover the epitome of luxury in this executive home, offering a sprawling 2723 square feet of refined living space. From the moment you enter, the rich hardwood floors that flow seamlessly throughout the main floor set a tone of sophistication and warmth. The gourmet kitchen is a culinary masterpiece, featuring gleaming ceramic floors, a chic backsplash, and stunning quartz countertops, all complemented by top-of-the-line stainless steel appliances, truly a chef's dream come true. The grand living room, with its impressive 9-foot ceilings and cozy gas fireplace, is designed for both relaxation and grand entertaining. This home boasts four generously sized bedrooms and three beautifully appointed bathrooms, ensuring comfort for the entire family. The convenience of a second-floor laundry room adds a modern touch to everyday living. Elegantly decorated, this home exudes charm and style. The outdoor space is an oasis of tranquillity, featuring a heated saltwater inground pool with a cascading waterfall nestled within a professionally landscaped backyard adorned with interlocking stone. Positioned on an oversized corner lot in a high-demand area, this property offers unparalleled convenience with close proximity to shopping, transportation, and top-rated schools. This is not just a home; it's a lifestyle waiting to be embraced.
Location
Province ON
County Halton
Community Scott
Area Halton
Zoning NECAB
Region Scott
City Region Scott
Rooms
Family Room Yes
Basement Full, Unfinished
Kitchen 1
Interior
Interior Features Water Meter
Cooling Central Air
Exterior
Parking Features Private Double
Garage Spaces 3.0
Pool Inground
Roof Type Asphalt Shingle
Lot Frontage 40.44
Lot Depth 114.97
Total Parking Spaces 3
Building
Lot Description Irregular Lot
Foundation Poured Concrete
Others
Senior Community Yes
Read Less Info
Want to know what your home might be worth? Contact us for a FREE valuation!

Our team is ready to help you sell your home for the highest possible price ASAP
"My job is to find and attract mastery-based agents to the office, protect the culture, and make sure everyone is happy! "

