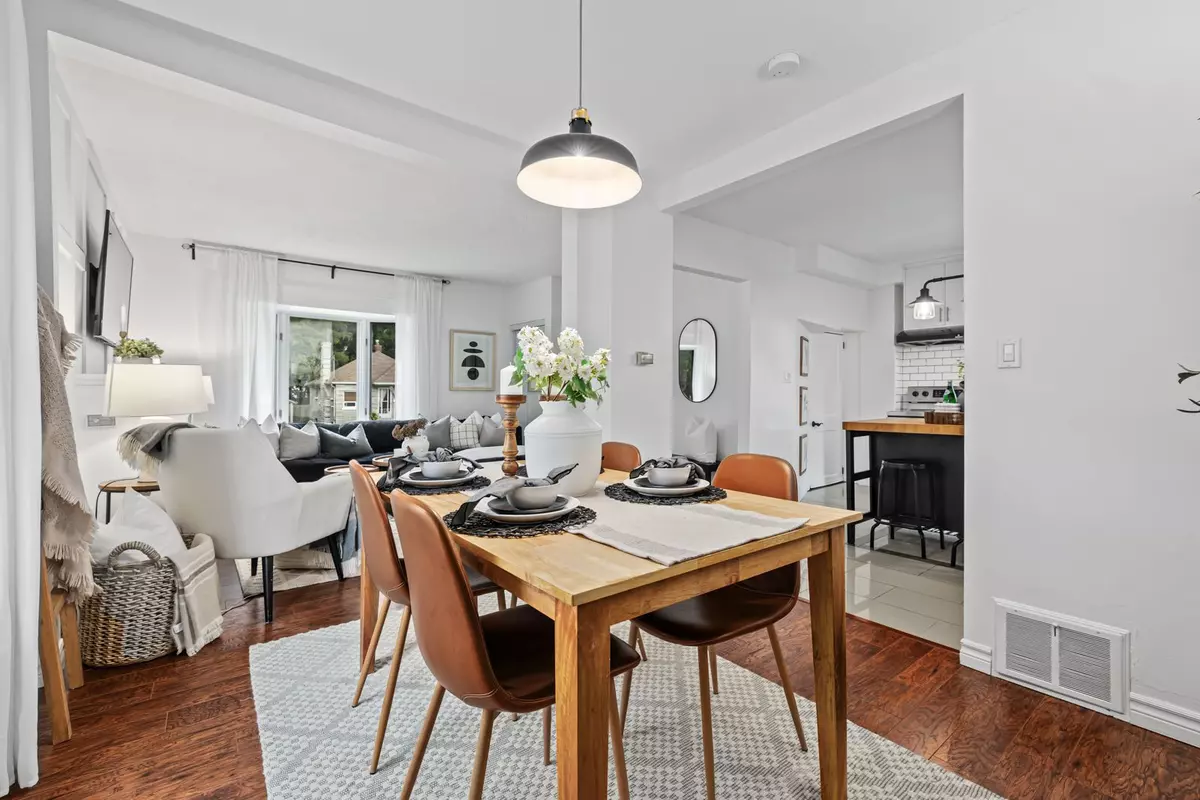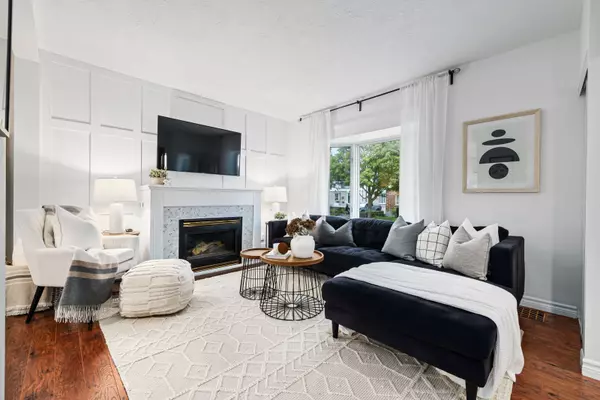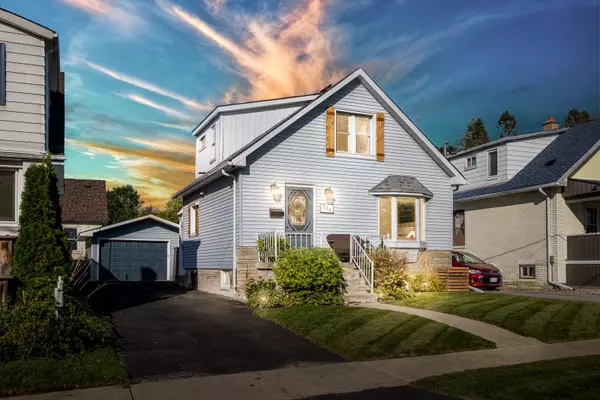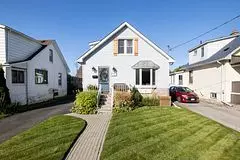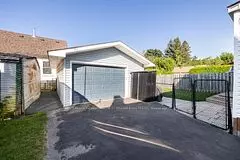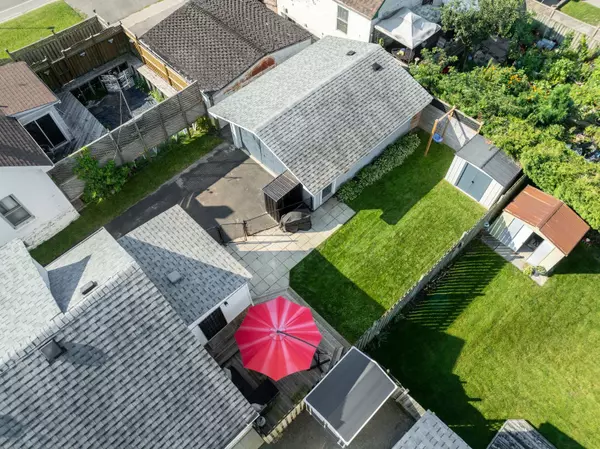$645,000
$589,900
9.3%For more information regarding the value of a property, please contact us for a free consultation.
3 Beds
2 Baths
SOLD DATE : 12/16/2024
Key Details
Sold Price $645,000
Property Type Single Family Home
Sub Type Detached
Listing Status Sold
Purchase Type For Sale
MLS Listing ID E9309726
Sold Date 12/16/24
Style 1 1/2 Storey
Bedrooms 3
Annual Tax Amount $3,399
Tax Year 2023
Property Description
Welcome to the beautiful 124 Burk Street! This charming detached home is located on a quiet street in the heart of Oshawa & ft. the oversized garage of your dreams! Its incredible location near the Oshawa Centre offers access to countless shops, restaurants, & amenities along w/ close proximity to local parks and gardens, easy access to Highway 401, and accessible transit options. Your main level offers a functional layout, ft a cozy refinished gas fireplace, a bay window, and an elegant wainscot accent wall. The formal dining room flows seamlessly from the living room, & into the modern white kitchen where you will find sleek stainless steel appliances, new countertops, sink, dishwasher (2019), a freshly updated backsplash, & an island for added functionality. Upstairs has 2 bright bedrooms w/ roomy closets & custom blackout shades & the primary bedroom boasting a sliding barn-style door. A third bedroom located on the main floor features large windows and a classic French door!
Location
Province ON
County Durham
Community Vanier
Area Durham
Region Vanier
City Region Vanier
Rooms
Family Room No
Basement Full
Kitchen 1
Separate Den/Office 1
Interior
Interior Features Auto Garage Door Remote, Carpet Free
Cooling Central Air
Fireplaces Type Natural Gas
Exterior
Parking Features Private
Garage Spaces 5.0
Pool None
Roof Type Asphalt Shingle
Lot Frontage 40.0
Lot Depth 100.0
Total Parking Spaces 5
Building
Foundation Poured Concrete
Others
Security Features Smoke Detector
Read Less Info
Want to know what your home might be worth? Contact us for a FREE valuation!

Our team is ready to help you sell your home for the highest possible price ASAP
"My job is to find and attract mastery-based agents to the office, protect the culture, and make sure everyone is happy! "

