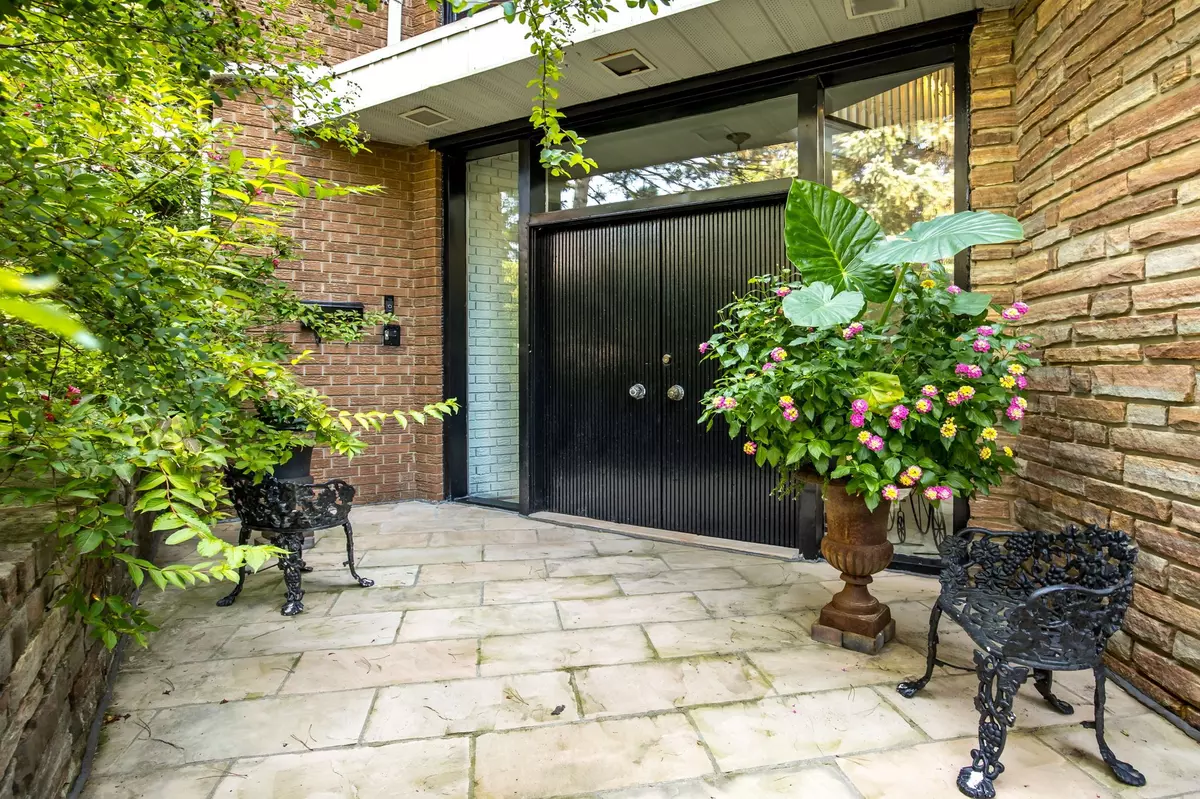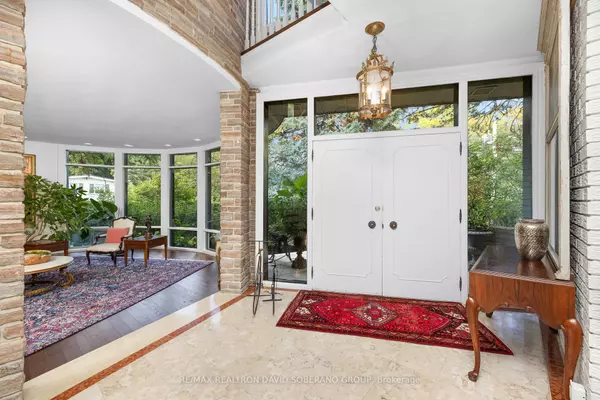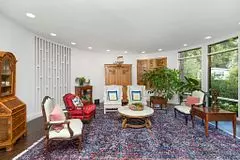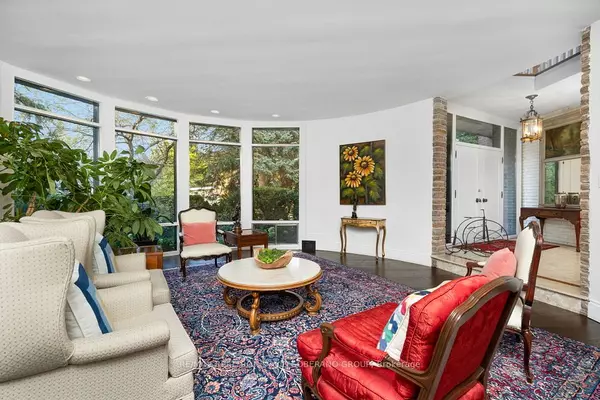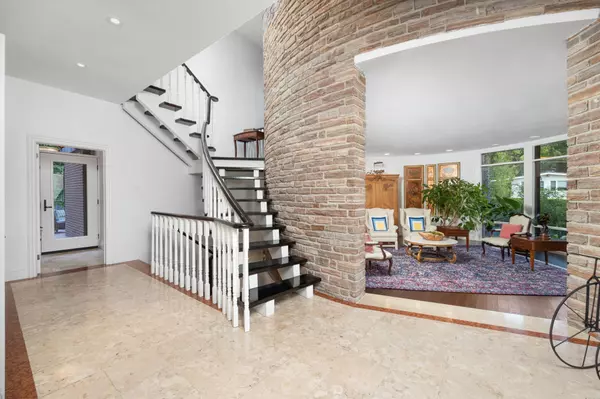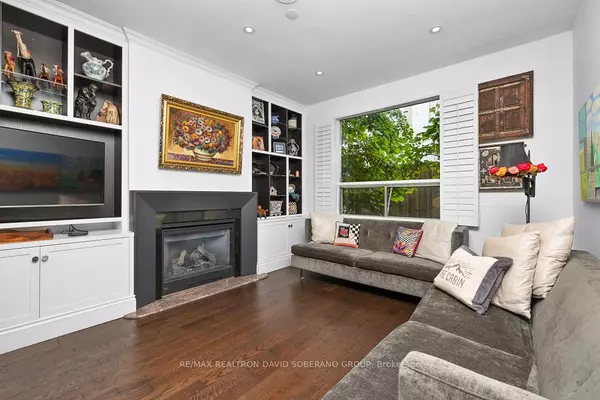$2,118,000
$1,999,900
5.9%For more information regarding the value of a property, please contact us for a free consultation.
6 Beds
4 Baths
SOLD DATE : 11/18/2024
Key Details
Sold Price $2,118,000
Property Type Single Family Home
Sub Type Detached
Listing Status Sold
Purchase Type For Sale
Approx. Sqft 3500-5000
Municipality Toronto C06
Subdivision Bathurst Manor
MLS Listing ID C9302498
Sold Date 11/18/24
Style 2-Storey
Bedrooms 6
Annual Tax Amount $7,825
Tax Year 2023
Property Sub-Type Detached
Property Description
Unique Custom Built Home Surrounded By Nature! With Beautiful English Gardens, Terraces And Walking Trails, Enjoy The Unparalleled Privacy Of This One Of A Kind Property. The Grand Entrance With Soaring Ceilings And Stone Feature Wall Welcomes You Into The Sunken Living Room That Sets The Tone For Elegant Entertaining. The Main Floor Office And Family Room Are A Cozy Gathering Spot To Enjoy The Scenic Views & Gas Fireplace. The Formal Dining Room Adjoining The Chef's Eat-In Kitchen Has Plenty Of Storage And Built In High End Appliances W/ Easy Access To The Backyard. On The 2nd Floor, The Massive Primary Bedroom Boasts A 3 Pc Ensuite And The 2nd, 3rd And 4th Bedroom Are Tucked In Their Own Quarters. Eat Breakfast On Your Own Private 1000 Sq/Ft Terrace Overlooking The Beautiful Yard W/ Mature Trees And Flourishing Flowers. In The Basement, Two Large Bedrooms Share A Massive Rec Room With Potential To Be Turned Into An In-Law Or Rental Suite Sharing An Updated 3 Pc Washroom And Laundry.
Location
Province ON
County Toronto
Community Bathurst Manor
Area Toronto
Rooms
Family Room Yes
Basement Finished
Kitchen 1
Separate Den/Office 2
Interior
Interior Features Other
Cooling Central Air
Exterior
Parking Features Private Double
Garage Spaces 2.0
Pool None
Roof Type Shingles
Lot Frontage 83.38
Lot Depth 103.75
Total Parking Spaces 8
Building
Foundation Concrete
Others
ParcelsYN No
Read Less Info
Want to know what your home might be worth? Contact us for a FREE valuation!

Our team is ready to help you sell your home for the highest possible price ASAP

"My job is to find and attract mastery-based agents to the office, protect the culture, and make sure everyone is happy! "

