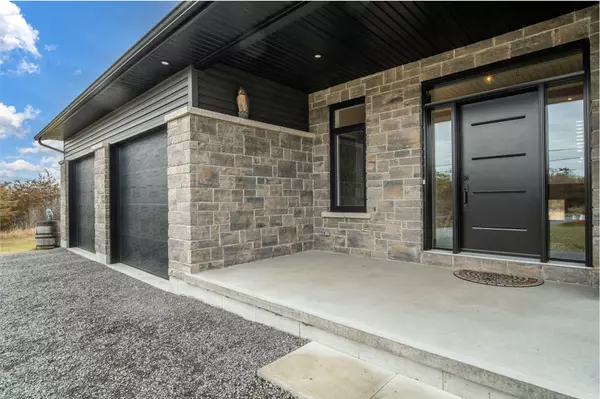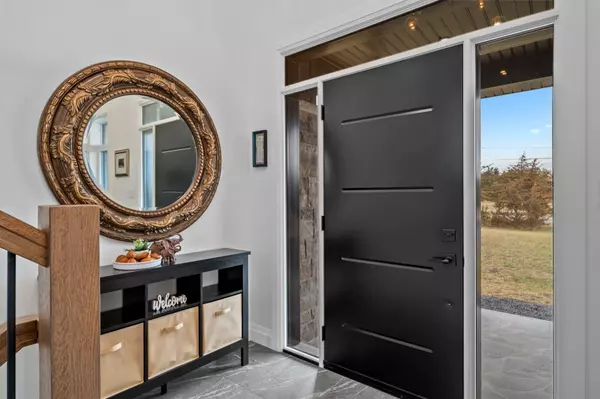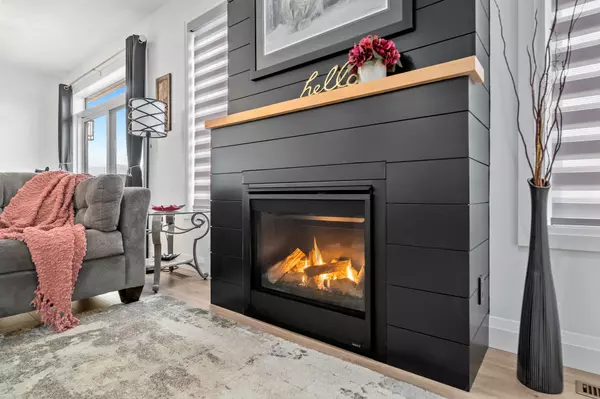$950,000
$950,000
For more information regarding the value of a property, please contact us for a free consultation.
4 Beds
3 Baths
0.5 Acres Lot
SOLD DATE : 11/05/2024
Key Details
Sold Price $950,000
Property Type Single Family Home
Sub Type Detached
Listing Status Sold
Purchase Type For Sale
Approx. Sqft 1100-1500
Subdivision Ameliasburgh
MLS Listing ID X9048985
Sold Date 11/05/24
Style Bungalow-Raised
Bedrooms 4
Annual Tax Amount $4,308
Tax Year 2023
Lot Size 0.500 Acres
Property Sub-Type Detached
Property Description
Indulge in luxury with this custom-built 4-bedroom, 3-bathroom bungalow, only 2 years old, offering a 2-car garage and over 2,900 sq. ft. of living space. Located in Consecon's tranquil waterside community on a generous lot, this home features an open floor plan with wide plank hardwood floors, a wide staircase, 9 ft ceilings, and oversized windows that frame stunning woodland views. The kitchen, equipped with a walk-in pantry, granite countertops, and a large center island, seamlessly integrates with the living and dining areas. The spacious master suite includes a walk-in closet and a 4-piece ensuite. The bright lower level boasts a large recreation room, and the outdoor area includes a sizable deck with a privacy fence overlooking the wooded backyard. With 5 years of Tarion warranty remaining, this home offers comfort and elegance just minutes from Prince Edward County's wineries, restaurants, beaches, and more.
Location
Province ON
County Prince Edward County
Community Ameliasburgh
Area Prince Edward County
Rooms
Family Room No
Basement Finished
Kitchen 1
Interior
Interior Features Primary Bedroom - Main Floor, On Demand Water Heater, Water Heater Owned
Cooling Central Air
Exterior
Parking Features Private Double
Garage Spaces 2.0
Pool None
Roof Type Shingles
Lot Frontage 95.98
Lot Depth 236.98
Total Parking Spaces 6
Building
Foundation Poured Concrete
Read Less Info
Want to know what your home might be worth? Contact us for a FREE valuation!

Our team is ready to help you sell your home for the highest possible price ASAP
"My job is to find and attract mastery-based agents to the office, protect the culture, and make sure everyone is happy! "






