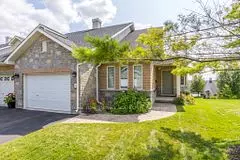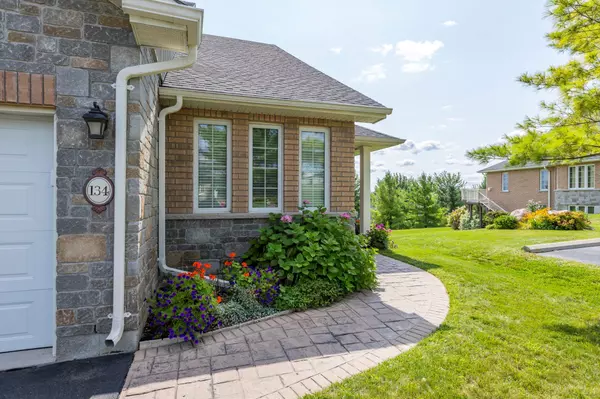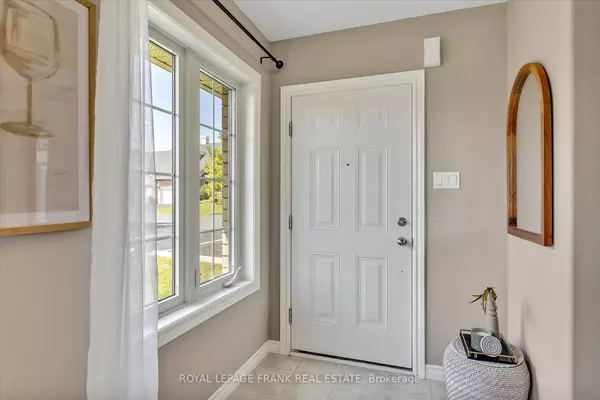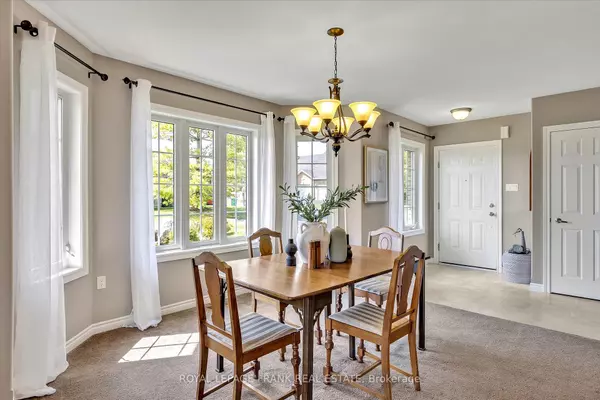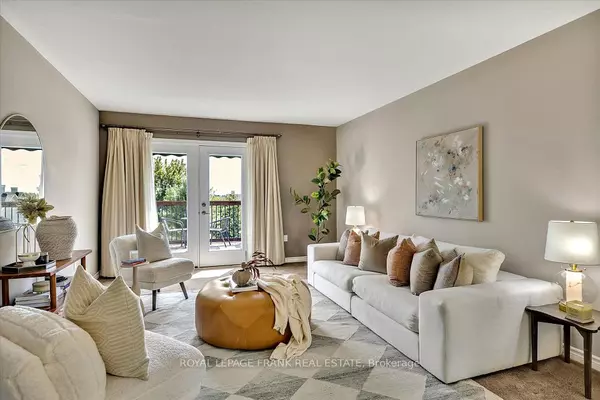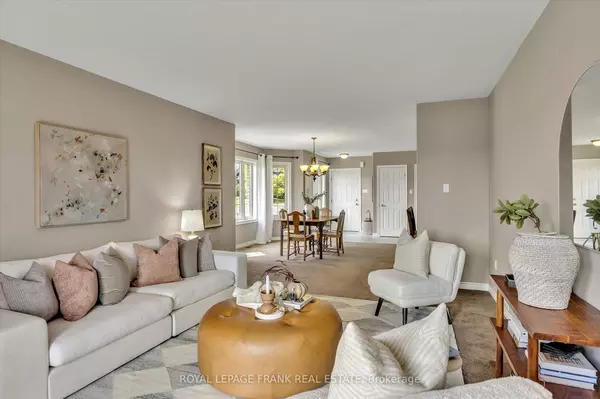$815,000
$825,000
1.2%For more information regarding the value of a property, please contact us for a free consultation.
3 Beds
3 Baths
SOLD DATE : 12/18/2024
Key Details
Sold Price $815,000
Property Type Condo
Sub Type Condo Townhouse
Listing Status Sold
Purchase Type For Sale
Approx. Sqft 2000-2249
MLS Listing ID X9300337
Sold Date 12/18/24
Style Bungalow
Bedrooms 3
HOA Fees $390
Annual Tax Amount $7,762
Tax Year 2024
Property Description
This level entry, 2249 sq. foot of living space, corner unit condominium townhome in the west end of Peterborough is bright and spacious and has a beautiful southerly view for miles. With a mostly finished walkout basement, it is ideal for those wanting to downsize and take advantage of the carefree condominium living without sacrificing the space needed for family and friends to visit and feel comfortable. The high efficiency gas furnace and heat pump were new in February 2024. There is a wide 1.5 car garage with a walk-in to the house and the home is situated right beside the guest and handicap parking for family or visitors. There are two bedrooms on the main floor, a 2pc bath for guests and a full ensuite off the principal bedroom. The lower level has a 3rd bedroom, another full bathroom, a huge bright rec room with a walkout to lower-level patio and an office nook, as well as lots of storage space. There is a main floor laundry, a huge walk-in pantry off of the kitchen and a walkout from the living room to a south facing deck with a roll- out awning. With greenspace beside and mature trees behind, this condo offers good privacy and an amazing southern view to the Northumberland Hills when the leaves are down. A pre-sale inspection report has already been completed and the condo documents (status certificate) are available as well. The condo fees are a modest $390.00 per month.
Location
Province ON
County Peterborough
Community Monaghan
Area Peterborough
Zoning residential
Region Monaghan
City Region Monaghan
Rooms
Family Room No
Basement Finished with Walk-Out
Kitchen 1
Separate Den/Office 1
Interior
Interior Features Separate Heating Controls, Separate Hydro Meter, Storage, Water Heater, Water Meter, ERV/HRV
Cooling Central Air
Fireplaces Number 1
Laundry Other
Exterior
Parking Features Private
Garage Spaces 2.0
Exposure North
Total Parking Spaces 2
Building
Locker None
Others
Security Features Smoke Detector
Pets Allowed Restricted
Read Less Info
Want to know what your home might be worth? Contact us for a FREE valuation!

Our team is ready to help you sell your home for the highest possible price ASAP
"My job is to find and attract mastery-based agents to the office, protect the culture, and make sure everyone is happy! "

