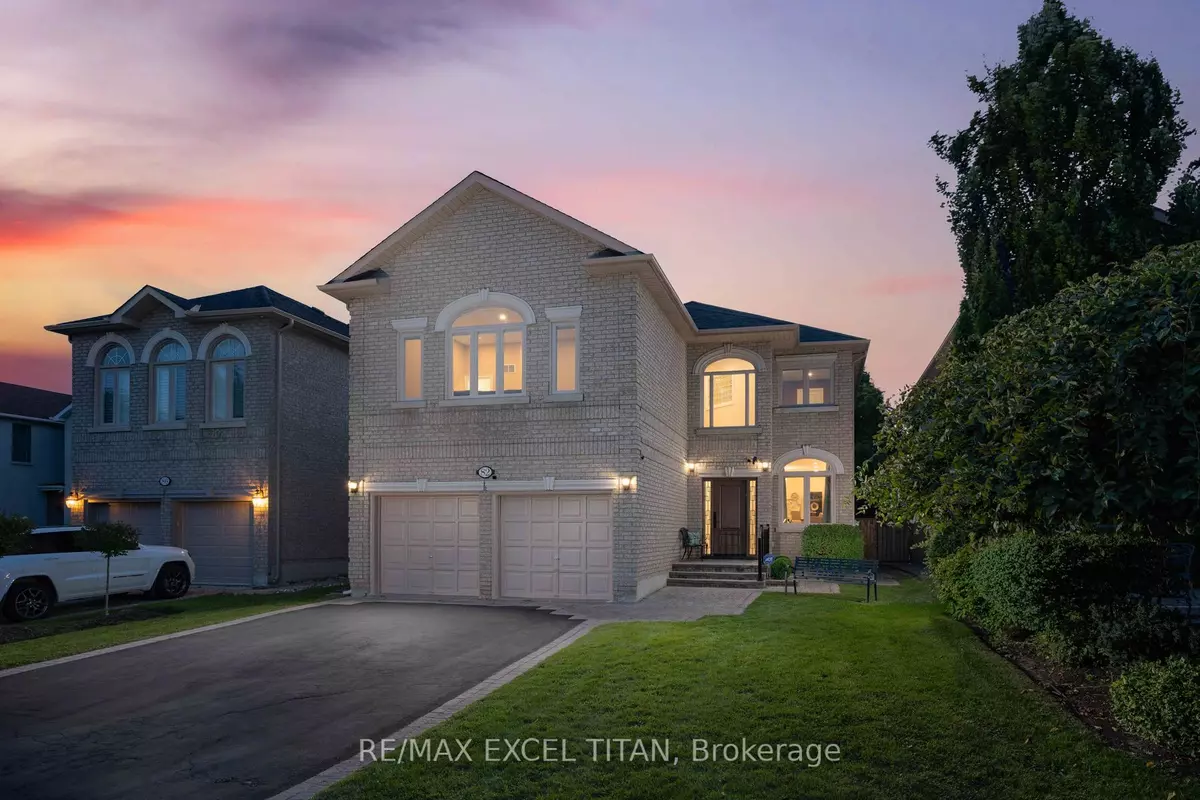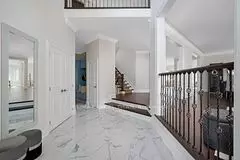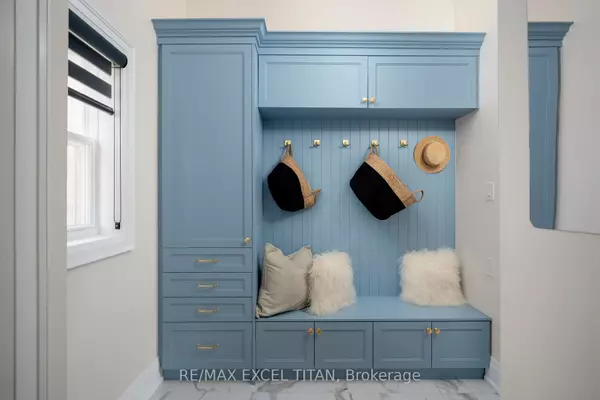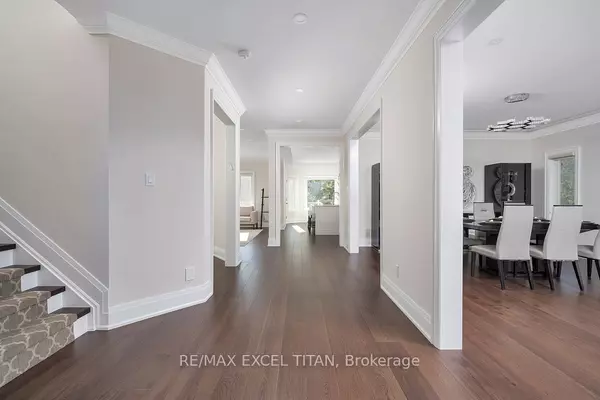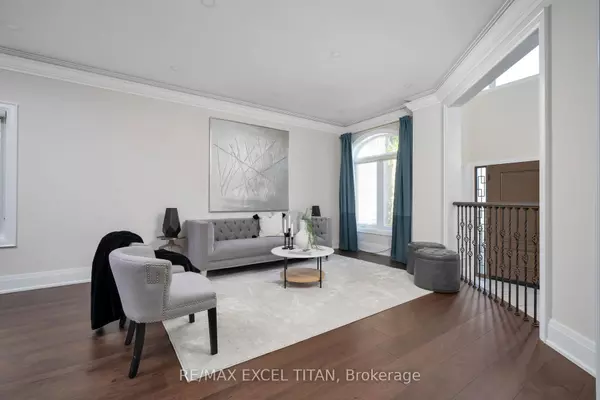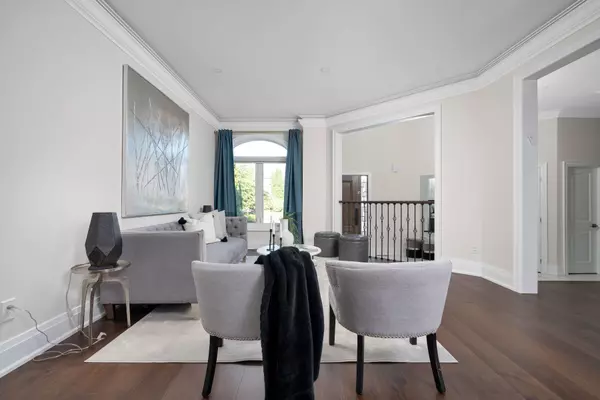$2,455,000
$2,488,000
1.3%For more information regarding the value of a property, please contact us for a free consultation.
5 Beds
5 Baths
SOLD DATE : 09/23/2024
Key Details
Sold Price $2,455,000
Property Type Single Family Home
Sub Type Detached
Listing Status Sold
Purchase Type For Sale
MLS Listing ID N9345040
Sold Date 09/23/24
Style 2-Storey
Bedrooms 5
Annual Tax Amount $8,928
Tax Year 2023
Property Description
Introducing A Stunning New Listing In The Highly Desirable Neighbourhood Of Beverley Glen, Located On One Of The Most Coveted Streets In The Area - MacArthur Drive. Greeting You With A Grand Floor To Ceiling Foyer, This Fully Renovated Home Boasts Well Over 5,000 Sqft Of Luxury Living Space With 9 Ft Ceilings. The Favourable Main Floor Layout Includes A Formal Living And Dining Room, A Private Main Floor Office, A Cozy Family Room, And An Eat-In Gourmet Chefs Kitchen With A Breakfast Area; Opening Onto A Sun-Filled, Oversized Deck Overlooking A Pool-Size Lot. The Luxurious Primary Bedroom Offers A Large Walk-In Closet And A Breathtaking 5-Piece Spa Ensuite. The Finished Basement, Featuring An Upgraded Subfloor, Wet Bar, 5th Bedroom, And Full Bathroom, Provides The Ideal Recreational Space For Any Family's Needs. Perfectly Located Close To Shopping, Top-Rated Schools, Places Of Worship, And More, This Home Is An Incredible Find In A Sought-After & Family-Friendly Neighbourhood.
Location
Province ON
County York
Community Beverley Glen
Area York
Zoning Residential
Region Beverley Glen
City Region Beverley Glen
Rooms
Family Room Yes
Basement Finished
Kitchen 1
Separate Den/Office 1
Interior
Interior Features Other
Cooling Central Air
Exterior
Parking Features Private
Garage Spaces 5.0
Pool None
Roof Type Asphalt Shingle
Lot Frontage 45.36
Lot Depth 140.69
Total Parking Spaces 5
Building
Foundation Concrete
Read Less Info
Want to know what your home might be worth? Contact us for a FREE valuation!

Our team is ready to help you sell your home for the highest possible price ASAP
"My job is to find and attract mastery-based agents to the office, protect the culture, and make sure everyone is happy! "

