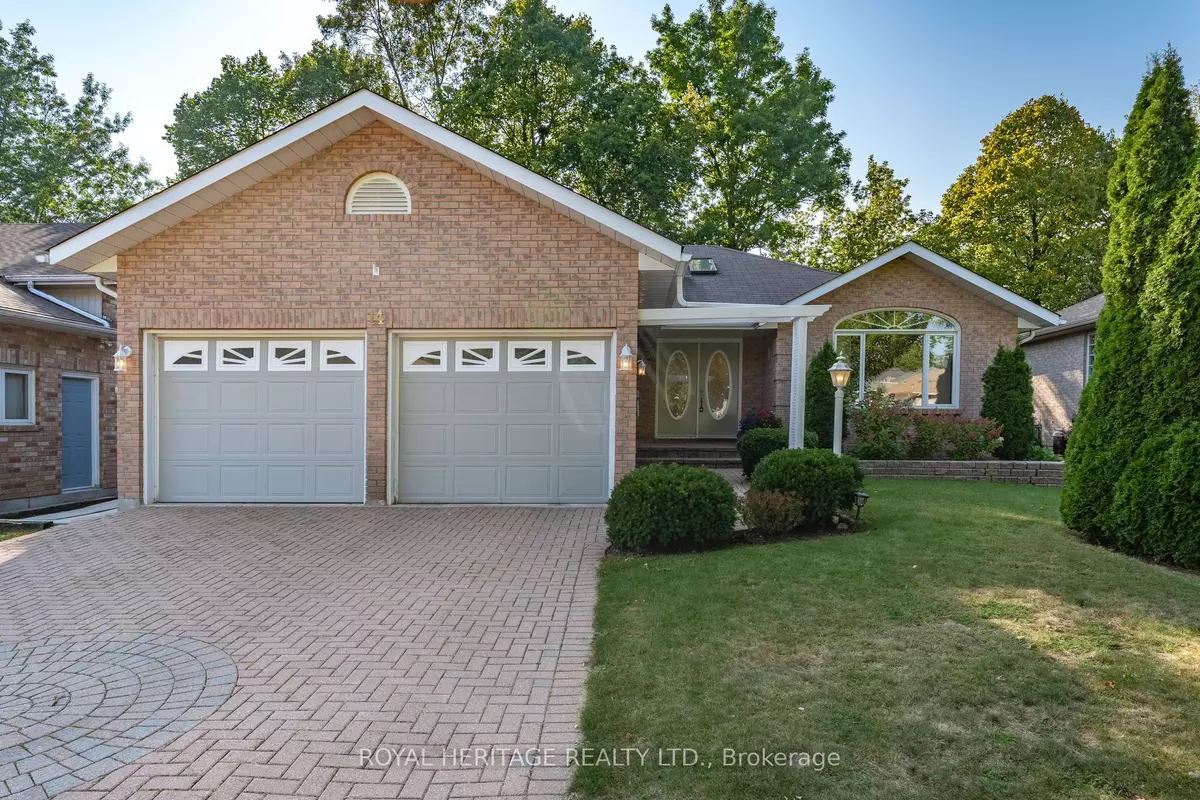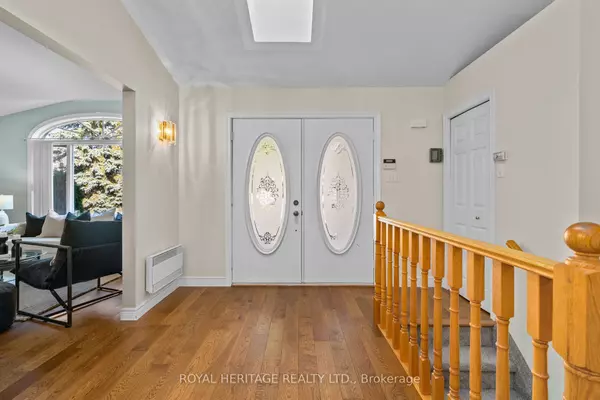$729,900
$729,900
For more information regarding the value of a property, please contact us for a free consultation.
4 Beds
3 Baths
SOLD DATE : 01/22/2025
Key Details
Sold Price $729,900
Property Type Single Family Home
Sub Type Detached
Listing Status Sold
Purchase Type For Sale
Approx. Sqft 1500-2000
Subdivision Bobcaygeon
MLS Listing ID X9361620
Sold Date 01/22/25
Style Bungalow
Bedrooms 4
Annual Tax Amount $3,320
Tax Year 2024
Property Sub-Type Detached
Property Description
14 Hillview Drive in Bobcaygeon Heights. Surrounded by mature trees and foliage, this well established area is steps from Downtown Bobcaygeon and Historic Lock 32 on the Trent Severn Waterway System. Brick 4 bedroom bungalow featuring spacious living areas, a flowing layout, vaulted ceilings and a finished lower level ready to enjoy. The main floor consists of a King Sized primary suite w/3 Pc ensuite and expansive closet wall, guest bedroom, 4 piece bath, dine-in kitchen, familyroom and open concept living/dining space. Sought after level home entry into a gracious main foyer boasting hardwood flooring, offering main floor laundry and secure home entry from the double garage providing ease of access in all weather conditions. Family room walk outs to rear deck and patio backing onto a privacy buffer of mature trees. Lower level offers an open concept recreation room with fireplace (PP) 2 additional bedrooms, a massive 4 piece bath, a walk in closet or oversized pantry and a workroom/storage space with an additional office/den.
Location
Province ON
County Kawartha Lakes
Community Bobcaygeon
Area Kawartha Lakes
Zoning R1
Rooms
Family Room Yes
Basement Full, Finished
Kitchen 1
Separate Den/Office 2
Interior
Interior Features Auto Garage Door Remote, Central Vacuum, In-Law Capability, Primary Bedroom - Main Floor, Separate Heating Controls, ERV/HRV
Cooling Wall Unit(s)
Fireplaces Number 1
Fireplaces Type Rec Room, Propane
Exterior
Exterior Feature Deck, Patio, Year Round Living
Parking Features Private Double, Inside Entry
Garage Spaces 2.0
Pool None
Roof Type Asphalt Shingle
Lot Frontage 57.05
Lot Depth 108.3
Total Parking Spaces 6
Building
Foundation Concrete Block
Others
Security Features Smoke Detector
Read Less Info
Want to know what your home might be worth? Contact us for a FREE valuation!

Our team is ready to help you sell your home for the highest possible price ASAP
"My job is to find and attract mastery-based agents to the office, protect the culture, and make sure everyone is happy! "






