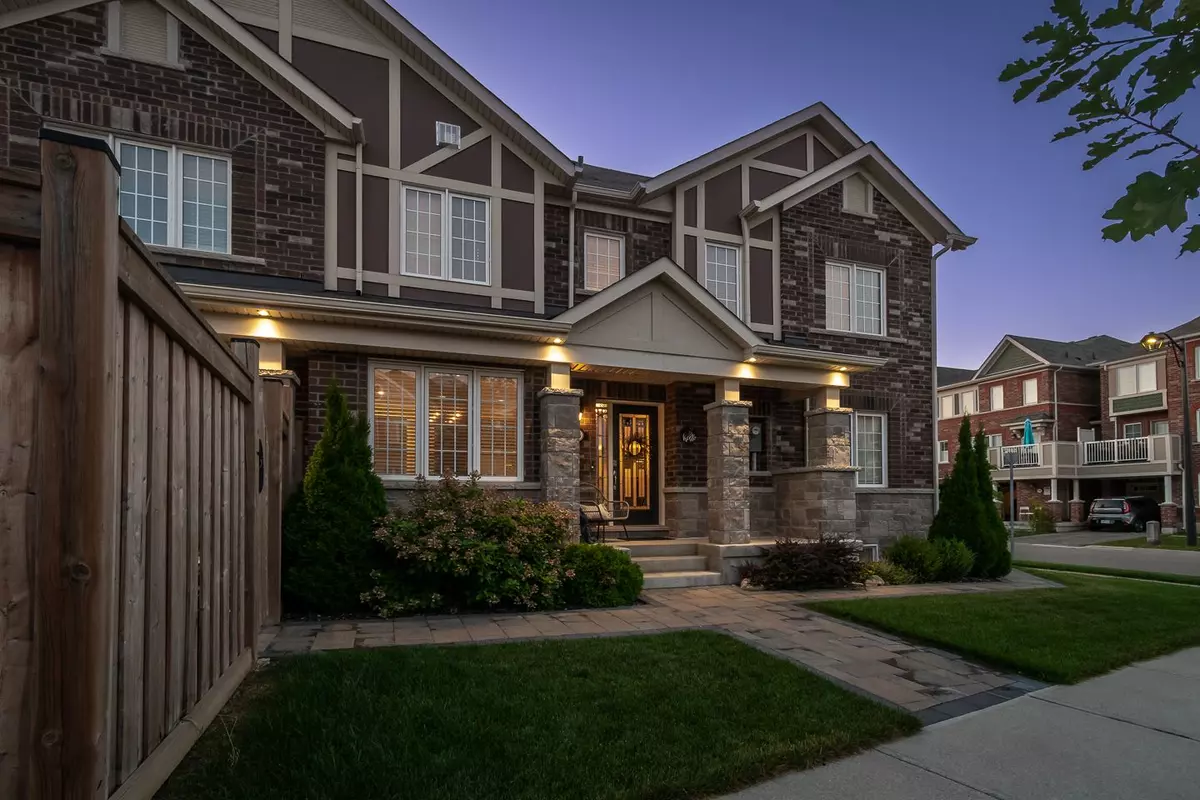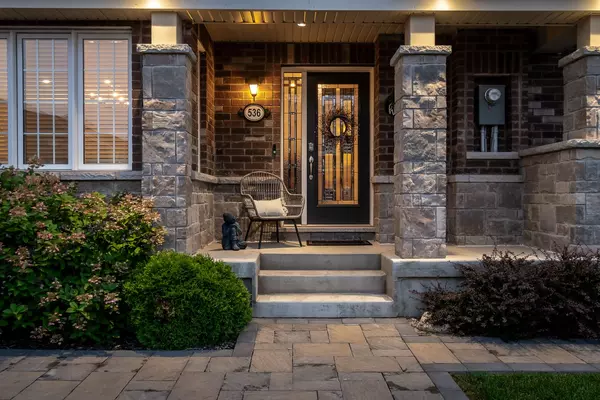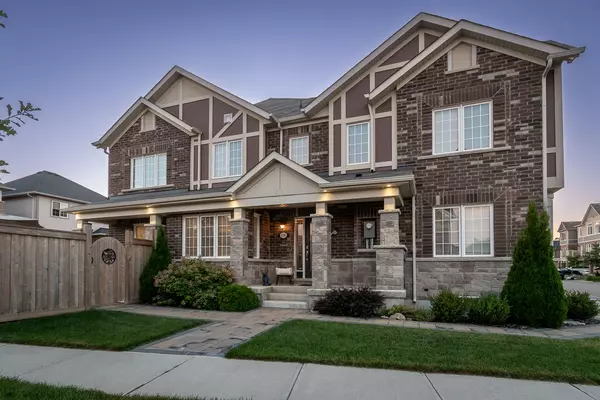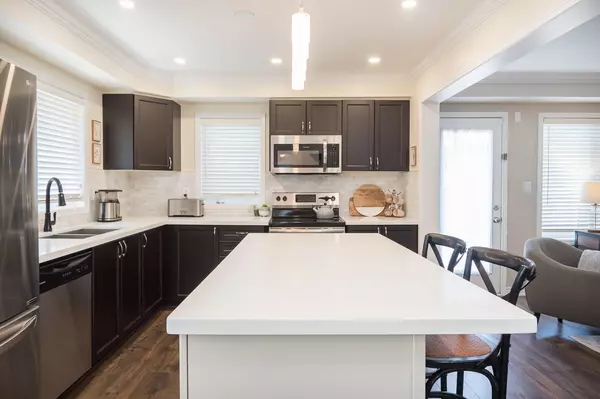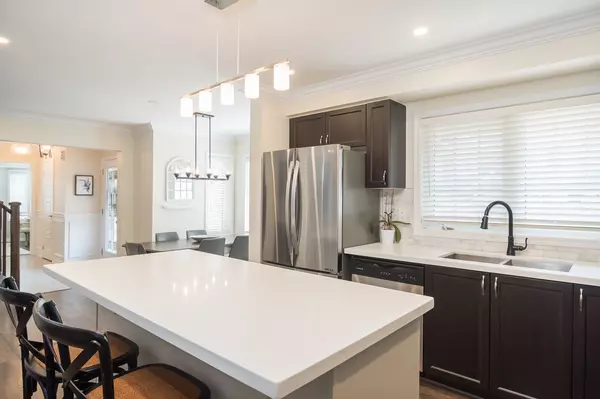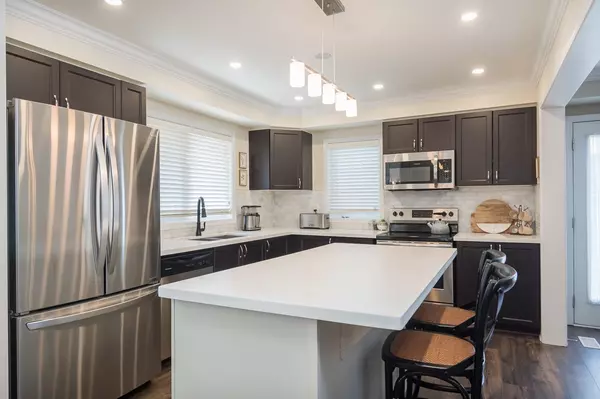$1,070,000
$1,100,000
2.7%For more information regarding the value of a property, please contact us for a free consultation.
4 Beds
4 Baths
SOLD DATE : 12/12/2024
Key Details
Sold Price $1,070,000
Property Type Townhouse
Sub Type Att/Row/Townhouse
Listing Status Sold
Purchase Type For Sale
Approx. Sqft 1500-2000
MLS Listing ID W9256307
Sold Date 12/12/24
Style 2-Storey
Bedrooms 4
Annual Tax Amount $3,993
Tax Year 2024
Property Description
This stunning end-unit townhouse feels like a semi & is larger than some detached homes! Over 2500sqft of finished living space full of modern elegance and cozy comfort. The home greets you with its striking curb appeal, featuring a beautifully hardscaped property that showcases meticulously designed pathways, lush greenery, and a charming patio area perfect for outdoor relaxation & entertaining. Step inside to discover an inviting open-concept layout flooded with natural light thanks to the extra windows that only an end unit can offer. The main floor offers 9ft ceilings, a stunning kitchen, a large family area, and a main floor office/den. The finished basement, with 3pc bath, wet bar, rec area, and lots of storage. Whether you're looking to create a home theater, a fitness area, or a playroom, this versatile space is ready to accommodate your lifestyle needs. This townhouse is more than just a home; it's a lifestyle. With its impeccable design, finished basement, and stunning outdoor spaces, it offers everything you need for comfortable and stylish living.
Location
Province ON
County Halton
Community Clarke
Area Halton
Zoning RMD1*207
Region Clarke
City Region Clarke
Rooms
Family Room Yes
Basement Finished, Full
Kitchen 1
Separate Den/Office 1
Interior
Interior Features None
Cooling Central Air
Fireplaces Number 1
Fireplaces Type Electric
Exterior
Parking Features Private
Garage Spaces 2.0
Pool None
Roof Type Asphalt Shingle
Lot Frontage 33.07
Lot Depth 72.58
Total Parking Spaces 2
Building
Foundation Concrete
Read Less Info
Want to know what your home might be worth? Contact us for a FREE valuation!

Our team is ready to help you sell your home for the highest possible price ASAP
"My job is to find and attract mastery-based agents to the office, protect the culture, and make sure everyone is happy! "

