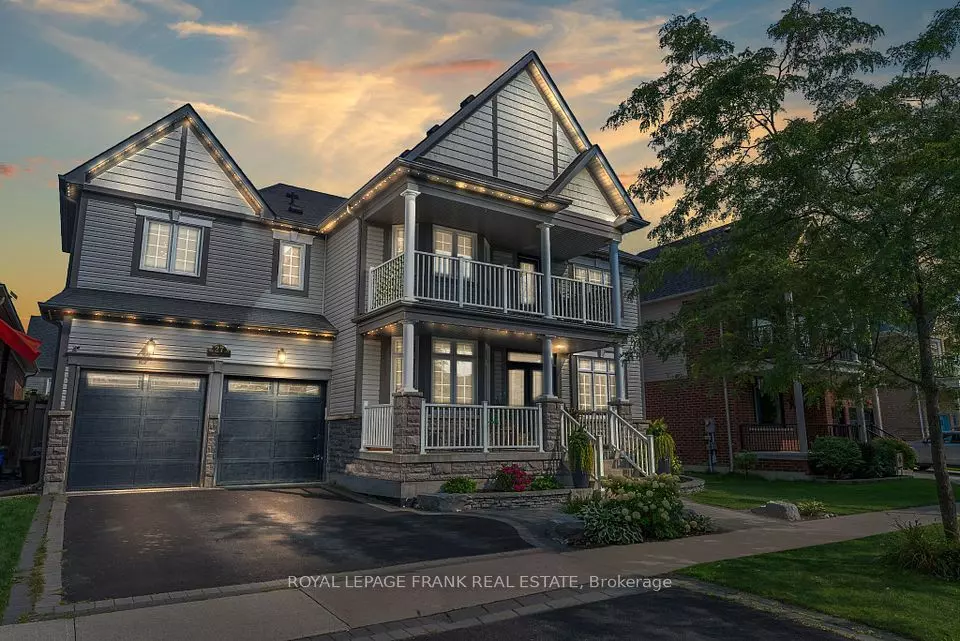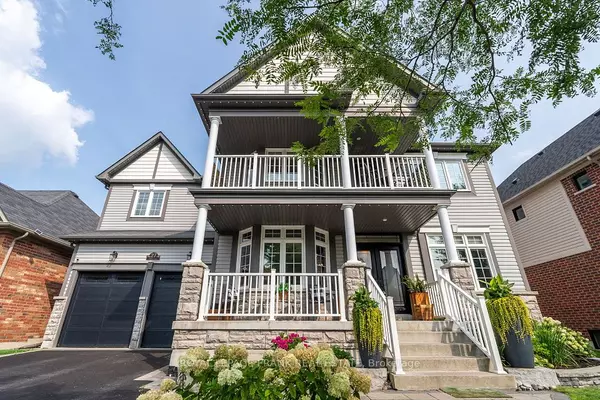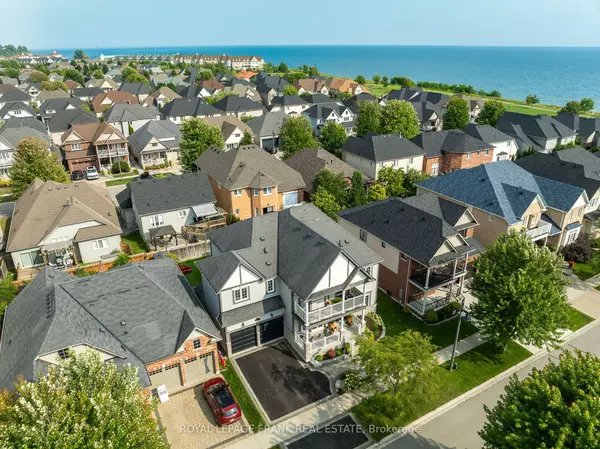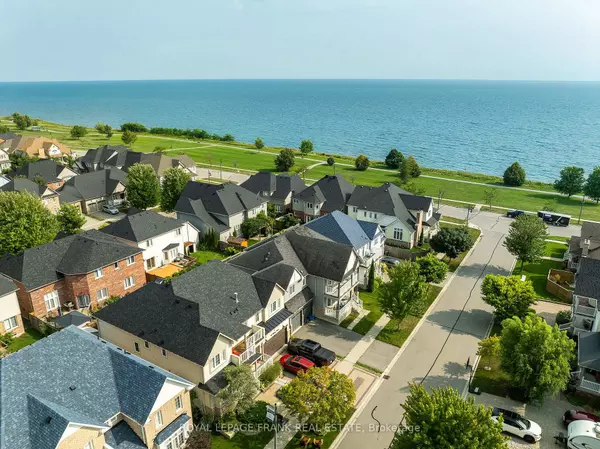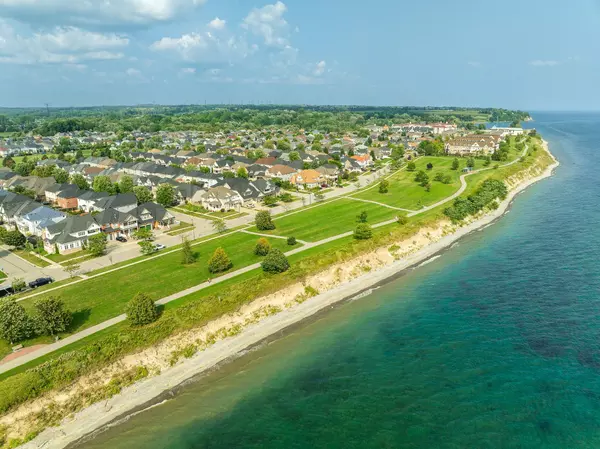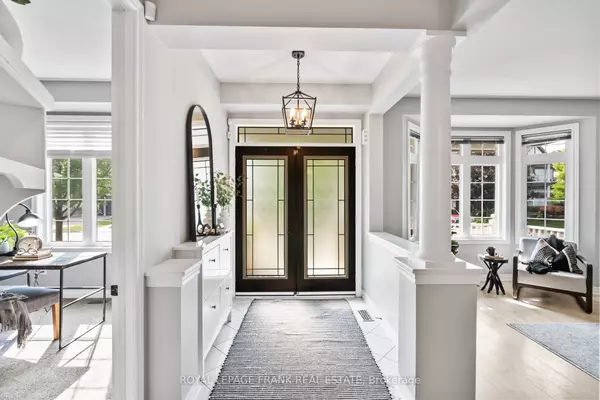$1,275,000
$1,299,900
1.9%For more information regarding the value of a property, please contact us for a free consultation.
5 Beds
5 Baths
SOLD DATE : 01/07/2025
Key Details
Sold Price $1,275,000
Property Type Single Family Home
Sub Type Detached
Listing Status Sold
Purchase Type For Sale
Approx. Sqft 3000-3500
MLS Listing ID E9357294
Sold Date 01/07/25
Style 2-Storey
Bedrooms 5
Annual Tax Amount $7,382
Tax Year 2023
Property Description
Luxury lakefront living in the prestigious Port of Newcastle. 27 Belsey Lane is an executive home boasting approximately 5000 Sq/Ft of living space within steps of Lake Ontario. Curated with a designers flare, using elegant upgrades to deliver the epitome of sophistication. Soaring 18' vaulted ceilings adorn the great room that is open to the top of the line chefs kitchen that flows to the formal dining room through a butlers pantry. The main floor also includes an office space looking out onto your idyllic front porch and an additional living room. Ascend the hardwood stairs to the primary suite retreat where you will find, not only a large W/I closet and 5pc ensuite but also access to a balcony promoting tranquility with views of the lake! All other bedrooms have access to an ensuite and the upper level laundry ensures convenient living. A highlight of the home comes in the form of the newly finished basement featuring an Irish sports bar, recreation space, 5th bedroom & 3 pc bath.
Location
Province ON
County Durham
Community Newcastle
Area Durham
Region Newcastle
City Region Newcastle
Rooms
Family Room Yes
Basement Finished
Kitchen 1
Separate Den/Office 1
Interior
Interior Features Water Heater
Cooling Central Air
Exterior
Parking Features Private
Garage Spaces 5.0
Pool None
Roof Type Asphalt Shingle
Lot Frontage 55.12
Lot Depth 86.94
Total Parking Spaces 5
Building
Foundation Poured Concrete
Read Less Info
Want to know what your home might be worth? Contact us for a FREE valuation!

Our team is ready to help you sell your home for the highest possible price ASAP
"My job is to find and attract mastery-based agents to the office, protect the culture, and make sure everyone is happy! "

