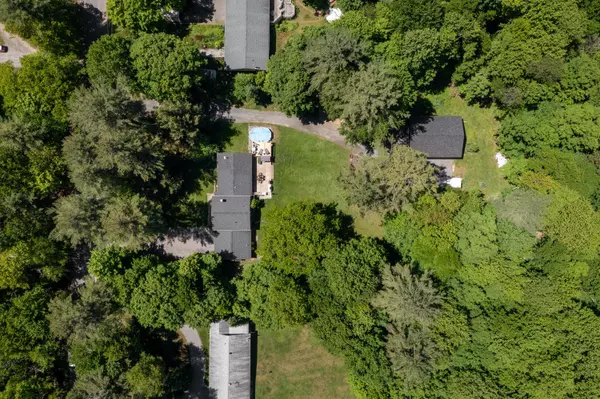$800,000
$849,900
5.9%For more information regarding the value of a property, please contact us for a free consultation.
3 Beds
3 Baths
SOLD DATE : 11/15/2024
Key Details
Sold Price $800,000
Property Type Single Family Home
Sub Type Detached
Listing Status Sold
Purchase Type For Sale
MLS Listing ID X9195156
Sold Date 11/15/24
Style Sidesplit 3
Bedrooms 3
Annual Tax Amount $3,645
Tax Year 2023
Property Description
Nestled in the heart of highly coveted Port Sydney this incredible 3 bed, 3 bath home with a 30 X 40 heated and insulated shop w/ 12' ceilings, resting on a rare 1+ acre lot serviced with natural gas and high-speed internet, features over 3,000 square feet of living space. All of this is located within walking distance to Mary Lake beach and boat launch with access to the Huntsvilles 4-lake chain, the scenic Port Sydney rapids, General Store, community centre and more! Just minutes to Highway 11 and those small amenities (fuel, groceries and hardware) we all want close by! Plus nearby golf course and tennis courts cater to your active lifestyle. This is an exceptional package! The sprawling and beautifully appointed Home offers up a semi-open kitchen, dining, and living space! (With the truss roof system you can explore creating an open concept space.) All of these areas flow effortlessly to both the 3-season sunroom and generous back deck - complete with an outdoor kitchen, lounging and dining options, pool and outdoor shower! A dream entertaining setup just in time for summer! Upstairs, 3 generously sized bedrooms, including a primary suite with a 2-piece ensuite, as well as a 4PC bath, await. Downstairs, a 2nd family room with cozy fireplace provides additional living space for the whole family. A versatile flex space (currently a hair salon with 2PC bath) provides limitless possibilities: a generous primary suite, a home office, or a creative studiothe choice is yours. The 30 x 40 heated and insulated shop in the back, complete with a separate driveway, is a craftsmans delight. It adds immense value for hobbyists, car enthusiasts, or those in need of extra storage space. Generac manual switch over in place for your manual generator. Don't let this amazing offering slip through your fingers. Request the complete listing package and schedule your personal tour! Your next chapter awaits in this dream home!
Location
Province ON
County Muskoka
Area Muskoka
Zoning R1
Rooms
Family Room Yes
Basement Crawl Space
Kitchen 1
Interior
Interior Features None
Cooling None
Fireplaces Type Natural Gas
Exterior
Exterior Feature Privacy, Year Round Living
Parking Features Private Double
Garage Spaces 26.0
Pool Above Ground
View Trees/Woods
Roof Type Fibreglass Shingle
Lot Frontage 150.0
Lot Depth 400.0
Total Parking Spaces 26
Building
Foundation Concrete Block
Read Less Info
Want to know what your home might be worth? Contact us for a FREE valuation!

Our team is ready to help you sell your home for the highest possible price ASAP
"My job is to find and attract mastery-based agents to the office, protect the culture, and make sure everyone is happy! "






