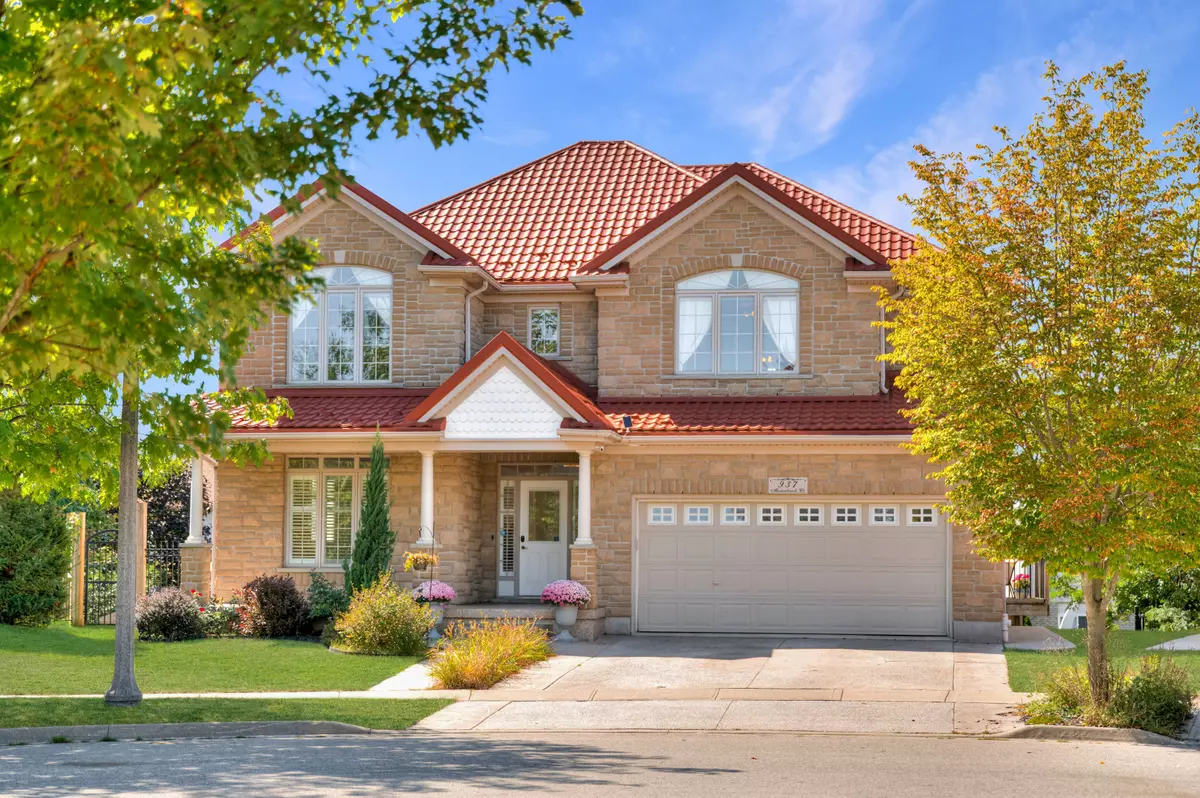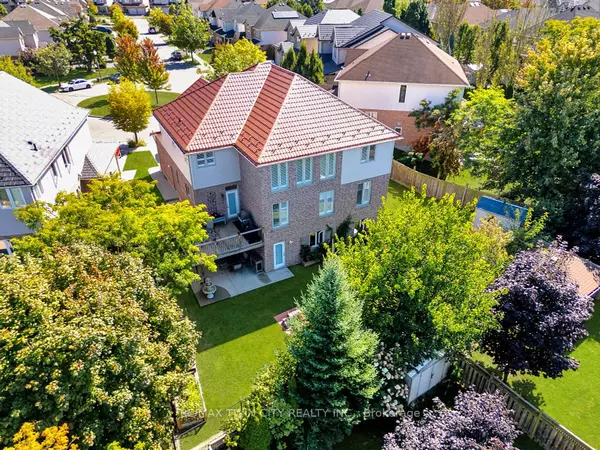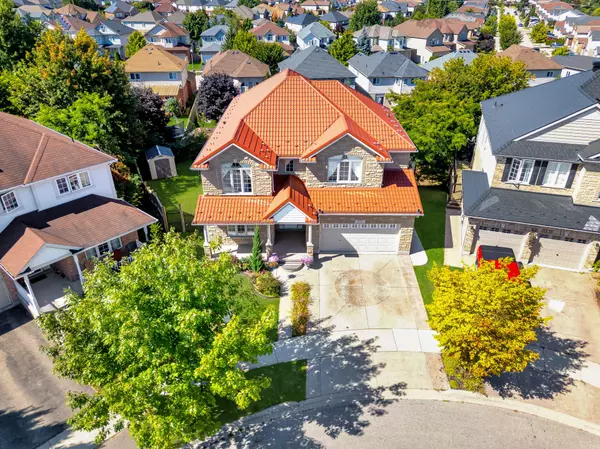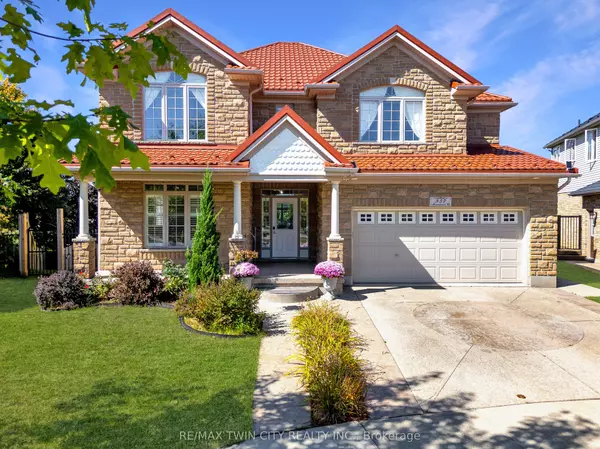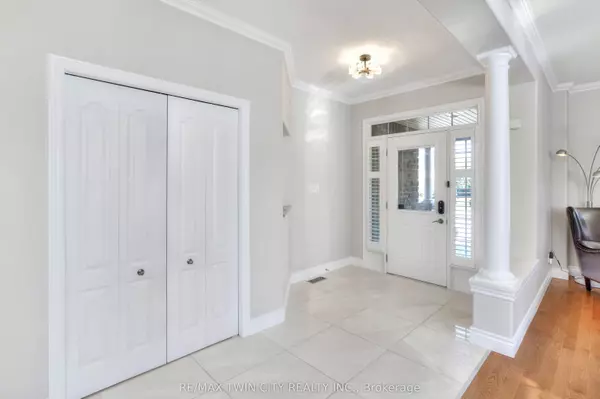$1,295,000
$1,299,000
0.3%For more information regarding the value of a property, please contact us for a free consultation.
5 Beds
4 Baths
SOLD DATE : 11/29/2024
Key Details
Sold Price $1,295,000
Property Type Single Family Home
Sub Type Detached
Listing Status Sold
Purchase Type For Sale
Approx. Sqft 3000-3500
MLS Listing ID X9353253
Sold Date 11/29/24
Style 2-Storey
Bedrooms 5
Annual Tax Amount $7,968
Tax Year 2024
Property Description
Boasting an expansive floor plan with high-end finishes and a full in-law setup in the walkout basement, this freshly painted home offers both comfort and luxury for every family member. The recently installed metal roof and industrial epoxy patio have a lifetime warranty. Check out our TOP 6 reasons why you'll love this home!#7 BRIGHT & AIRY MAIN FLOOR - At the rear of the home, the large great room with soaring 20-foot ceilings offers stunning views of the private backyard. The bright and airy space, bathed in natural light from the numerous windows, features custom millwork and quartz accents. The main floor laundry combo mudroom boasts quartz countertops.#6 EAT-IN KITCHEN - Cook to your heart's content in the fantastic kitchen, featuring stainless steel appliances, under-cabinet lighting, Brazilian marble countertops, and subway tile backsplash. The large island with breakfast bar is ideal, while the adjacent dinette is perfect for family meals. There's also a formal dining room for when guests are in town.#5 PRIVATE BACKYARD - Enjoy lounging in the sun or BBQing up a storm on the covered concrete patio, or head up to the second-floor deck overlooking the peaceful space. The lush backyard is your serene escape from the everyday hustle.#3 BEDROOMS & BATHROOMS - There are four bright & airy bedrooms upstairs. The spacious primary suite is an elegant retreat with a walk-in closet & a 4-piece ensuite. The remaining bedrooms share a 4-piece bathroom. All the bathrooms in this home feature Brazilian marble countertops.#2 WALKOUT BASEMENT W/ IN-LAW SETUP - Relax in the generous family room with a gas fireplace. The basement comes complete with a full kitchen, a 4-piece bath & a bright bedroom.#1 LOCATION - This home is perfectly situated in a desirable, family-friendly Doon South neighbourhood! You're moments away from excellent schools, parks, walking trails, Conestoga College, and golf courses, and you have easy access to Highway 401 and the expressway.
Location
Province ON
County Waterloo
Area Waterloo
Zoning RES-4
Rooms
Family Room Yes
Basement Full, Finished
Kitchen 2
Separate Den/Office 1
Interior
Interior Features Auto Garage Door Remote, Central Vacuum
Cooling Central Air
Fireplaces Type Natural Gas
Exterior
Parking Features Private Double
Garage Spaces 4.0
Pool None
Roof Type Metal
Lot Frontage 38.93
Lot Depth 106.81
Total Parking Spaces 4
Building
Foundation Poured Concrete
Read Less Info
Want to know what your home might be worth? Contact us for a FREE valuation!

Our team is ready to help you sell your home for the highest possible price ASAP
"My job is to find and attract mastery-based agents to the office, protect the culture, and make sure everyone is happy! "

