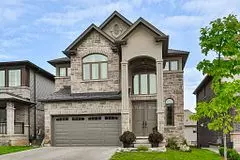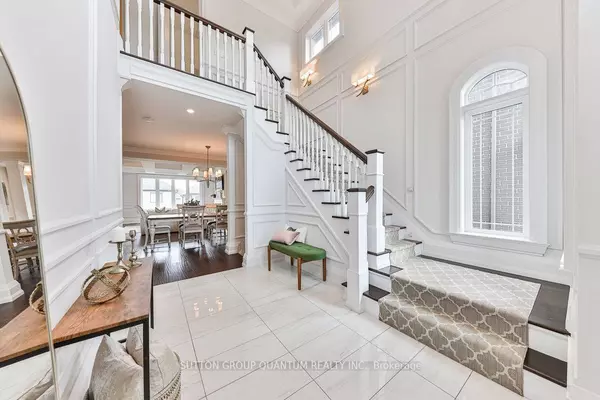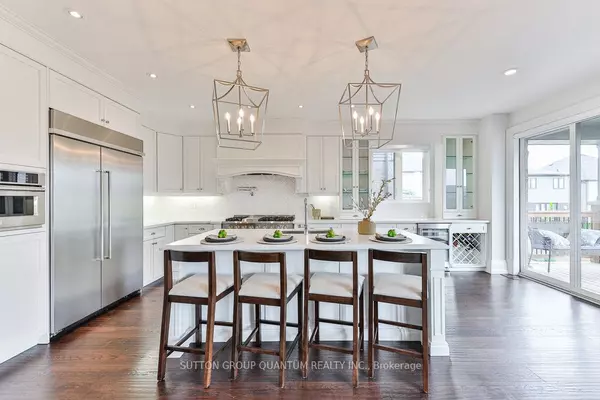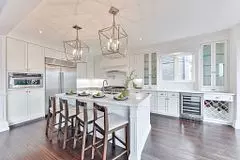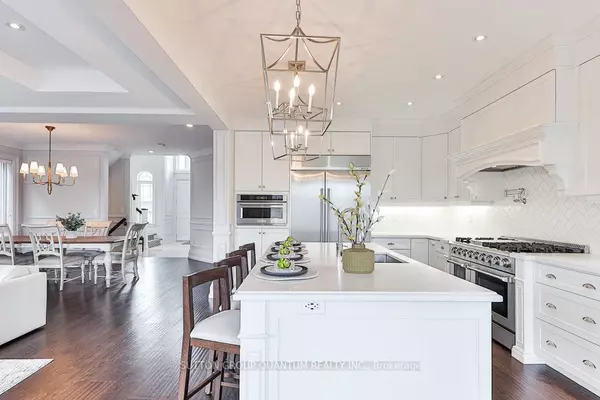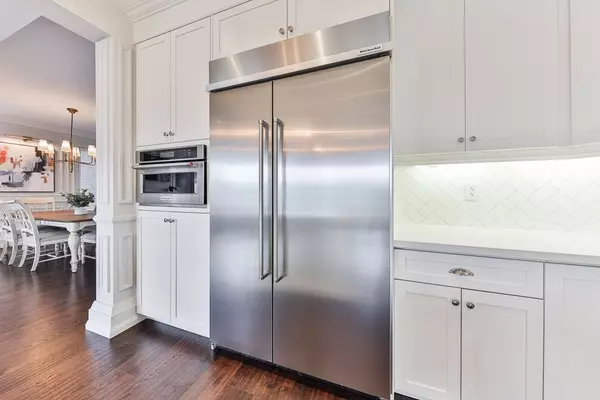$1,330,000
$1,399,000
4.9%For more information regarding the value of a property, please contact us for a free consultation.
5 Beds
4 Baths
SOLD DATE : 09/25/2024
Key Details
Sold Price $1,330,000
Property Type Single Family Home
Sub Type Detached
Listing Status Sold
Purchase Type For Sale
MLS Listing ID X9306924
Sold Date 09/25/24
Style 2-Storey
Bedrooms 5
Annual Tax Amount $7,753
Tax Year 2024
Property Description
Experience unparalleled elegance with this custom-designed Losani-built home. Spanning approximately 3,600 sq ft of finished living space, this home is enhanced by more than $400,000 in premium builder/seller upgrades. Nestled in the prestigious Vista Ridge development, this home blends classic design with a contemporary edge.From the moment you enter, you'll be captivated by the thoughtfully designed space with a grand 20' foyer entrance featuring expanded windows, custom millwork tray ceilings, porcelain tile, & a striking solid brass two-tier chandelier that illuminates the grand entryway. The open-concept layout flows into a sophisticated living and dining area, highlighted by a granite-clad fireplace, custom mouldings & coffered ceilings.It is often said the kitchen is the heart of the home & this kitchen is truly the heart. The gourmet Barzotti kitchen is a culinary masterpiece, equipped with high-end appliances including a 6 burner Thor gas range with griddle, over the range pot filler, built in wine cooler & microwave, 48" KitchenAid Chef Fridge, an inviting 8 island topped with Caesarstone & waterfall edge, herringbone backsplash, 42" cabinetry, custom canopy hood range & a walkout to a covered deck, perfect for refined outdoor entertaining.The fully finished basement with a full walkout offers a walnut and quartz bar/kitchenette, complete with a dishwasher & a second wine fridge, a true entertainers dream or perfect in-law suite. The bathroom exudes magazine-quality luxury with its Basalt Stone flooring & wall tiles, backlit 32 mirror, custom designer sink with walnut shelf, & a waterfall showerhead.Upstairs you'll find 4 more bedrooms including the primary suite features a coveted walk-in closet & a lavish ensuite, showcasing a luxury standalone tub. Set on the picturesque Beamsville Bench, this home is surrounded by Wine Country, the Bruce Trail, parks, schools, & minutes from charming downtown Beamsville.
Location
Province ON
County Niagara
Rooms
Family Room Yes
Basement Apartment, Finished with Walk-Out
Kitchen 1
Separate Den/Office 1
Interior
Interior Features Accessory Apartment, In-Law Suite, Auto Garage Door Remote, Bar Fridge, Central Vacuum
Cooling Central Air
Fireplaces Number 2
Fireplaces Type Natural Gas, Family Room, Rec Room
Exterior
Exterior Feature Deck, Landscaped, Porch Enclosed, Patio
Garage Private Double
Garage Spaces 4.0
Pool None
Roof Type Asphalt Shingle
Parking Type Attached
Total Parking Spaces 4
Building
Foundation Poured Concrete
Read Less Info
Want to know what your home might be worth? Contact us for a FREE valuation!

Our team is ready to help you sell your home for the highest possible price ASAP

"My job is to find and attract mastery-based agents to the office, protect the culture, and make sure everyone is happy! "

