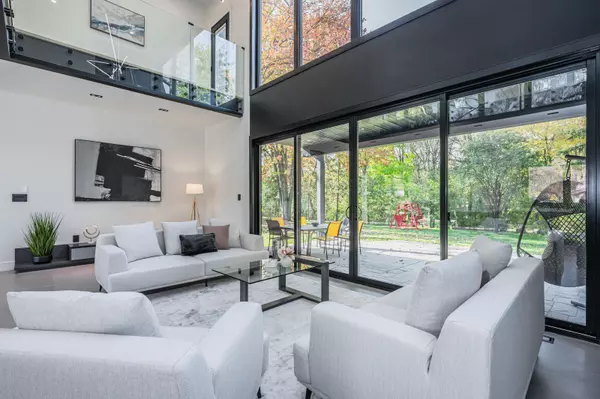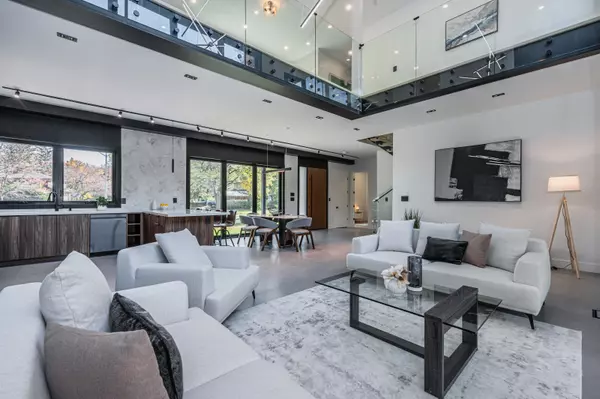$1,600,000
$1,695,000
5.6%For more information regarding the value of a property, please contact us for a free consultation.
8 Beds
6 Baths
SOLD DATE : 10/16/2024
Key Details
Sold Price $1,600,000
Property Type Single Family Home
Sub Type Detached
Listing Status Sold
Purchase Type For Sale
Approx. Sqft 3500-5000
MLS Listing ID X9051506
Sold Date 10/16/24
Style 2-Storey
Bedrooms 8
Annual Tax Amount $4,925
Tax Year 2023
Property Description
Welcome to this custom-designed executive property on a spacious lot surrounded by mature trees and backing onto Hillside Trail and Forwell Creek. The home boasts striking curb appeal and an elegant yet functional open-concept layout, ideal for entertaining. The living room features an oversized double glass door patio walkout, stunning built-in shelving, and ample seating space. The chef's dream kitchen offers a minimalistic design, stainless-steel appliances, spacious quartz countertops, and a breakfast bar for four, with an adjacent bright dining area. The main floor includes a conveniently tucked away laundry/mud room with floor-to-ceiling custom storage and access to the backyard and garage. An oversized front office, a powder room, and a guest bedroom suite with a rough-in for a small kitchenette area and a modern three-piece en-suite bath complete the main level. The chic glass staircase leads to an expansive upper level with glass railings around the family room, wraparound floor-to-ceiling windows, and a walkout to a private terrace overlooking the green belt. The second floor features four additional bedrooms, two baths, a family room, and another office. The generous primary suite offers delicate lighting, large windows, a walk-in closet, and a luxurious spa-like bathroom with an oversized shower, custom European cabinetry, and a separate lavatory. Outside, the oversized backyard oasis is ready for customization, perfect for enjoying the outdoors and hosting summer barbecues under the covered stamped concrete patio. The fully finished basement includes three bedrooms and two bathrooms. With its prime location and exceptional features, this one-of-a-kind modern property provides easy access to schools, parks, shopping centers, and major highways. Don't miss the opportunity to own this unique home situated on a quiet cul-de-sac in a park-like setting.
Location
Province ON
County Waterloo
Zoning SR2
Rooms
Family Room No
Basement Separate Entrance, Finished
Kitchen 2
Interior
Interior Features In-Law Suite, Water Softener, Sump Pump, Water Heater
Cooling Central Air
Exterior
Garage Private Double
Garage Spaces 5.0
Pool None
Roof Type Asphalt Shingle
Parking Type Attached
Total Parking Spaces 5
Building
Foundation Poured Concrete
Others
Security Features Alarm System
Read Less Info
Want to know what your home might be worth? Contact us for a FREE valuation!

Our team is ready to help you sell your home for the highest possible price ASAP

"My job is to find and attract mastery-based agents to the office, protect the culture, and make sure everyone is happy! "






