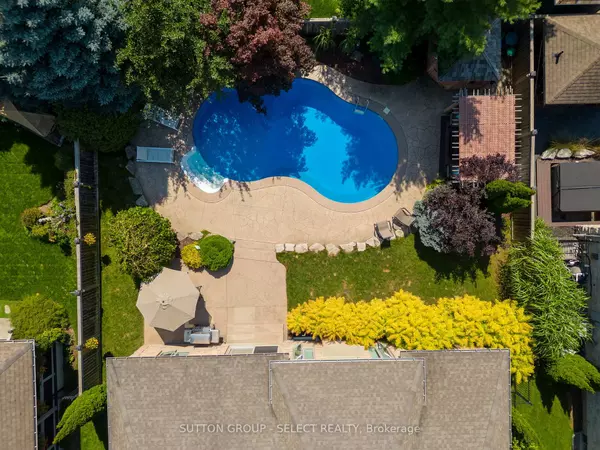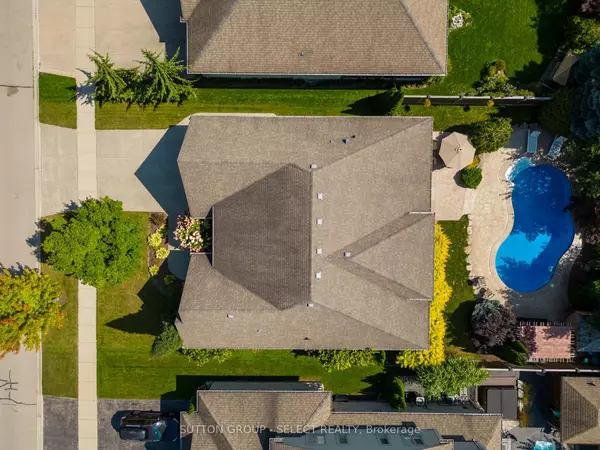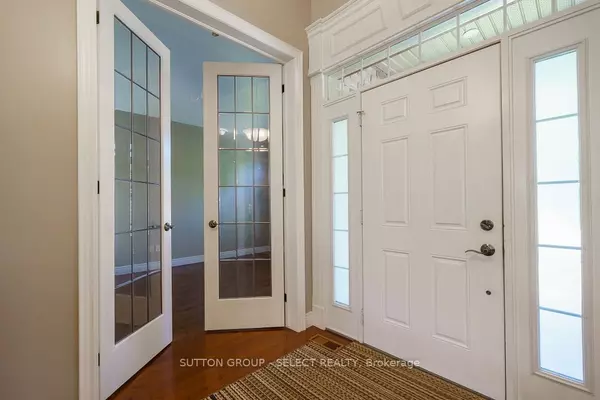$1,600,000
$1,750,000
8.6%For more information regarding the value of a property, please contact us for a free consultation.
4 Beds
3 Baths
SOLD DATE : 12/16/2024
Key Details
Sold Price $1,600,000
Property Type Single Family Home
Sub Type Detached
Listing Status Sold
Purchase Type For Sale
Approx. Sqft 3500-5000
MLS Listing ID X9303766
Sold Date 12/16/24
Style Bungalow
Bedrooms 4
Annual Tax Amount $7,733
Tax Year 2023
Property Description
Amazing opportunity in highly sought after Deer Ridge, welcome to 426 Deer Ridge Drive, nestled in a quiet area in the middle of the neighbourhood, close to trails and only steps away from Deer Ridge Park. This very well maintained and tastefully updated ranch is extremely spacious with over 4200sq/ft of premium finishes and includes an extremely private backyard oasis with inground pool, concrete patios, private pergola and extensive landscaping. Upon entering you are immediately drawn in by the sunlit open concept Great Room, Dining Room and Foyer with large windows and 12-foot ceilings. This progressive layout perfectly suits todays casual lifestyle with Great Room open to the Kitchen with gorgeous solid wood cabinetry, granite counters, 3 seat island, wet bar/coffee bar, wall of glass door display cabinetry and sliding door to rear patio. Main floor study has vaulted ceiling, French doors and large window with front view. Primary suite includes 10-foot ceilings with crown molding, views of the pool, large walk-in closet and luxury 5pc ensuite bathroom. On the opposite side of the home is the laundry room, updated main bathroom and second bedroom with view of the yard. The fully finished lower-level doubles the fun with a huge Rec Room/Games Room w/Dolby 5 surround sound system, sound insulated ceiling, gas fireplace, new premium vinyl plank flooring (21), new wet bar/kitchenette (21) with dishwasher and full size fridge, new 3pc bathroom (24), two additional large bedrooms with walk-in closets plus home gym or second office area. A few of the updates include furnace (17), main floor windows (20), irrigation (20), exposed aggregate concrete driveway/walkways (21), pool liner (18), salt cell (19), pump (20), heater & safety cover (21) and too many new premium appliances to list. Don't miss your opportunity at this very special home in one of the areas nicest neighbourhoods. Book your private showing today.
Location
Province ON
County Waterloo
Area Waterloo
Zoning 301 Single Family Residential
Rooms
Family Room Yes
Basement Finished
Kitchen 1
Separate Den/Office 2
Interior
Interior Features Air Exchanger, Auto Garage Door Remote, Bar Fridge, Central Vacuum, ERV/HRV, Floor Drain, In-Law Capability, Primary Bedroom - Main Floor, Sump Pump, Ventilation System, Water Heater, Water Softener
Cooling Central Air
Fireplaces Number 2
Exterior
Exterior Feature Lawn Sprinkler System, Patio, Privacy
Parking Features Private Double
Garage Spaces 4.0
Pool Inground
Roof Type Asphalt Shingle
Lot Frontage 67.42
Lot Depth 131.23
Total Parking Spaces 4
Building
Foundation Poured Concrete
Others
Security Features Alarm System,Monitored,Carbon Monoxide Detectors,Smoke Detector
Read Less Info
Want to know what your home might be worth? Contact us for a FREE valuation!

Our team is ready to help you sell your home for the highest possible price ASAP
"My job is to find and attract mastery-based agents to the office, protect the culture, and make sure everyone is happy! "






