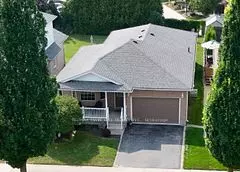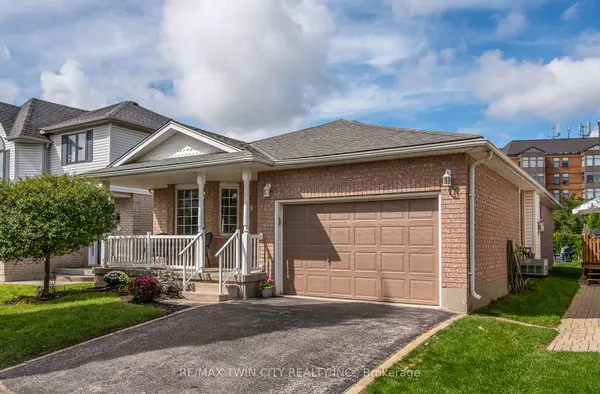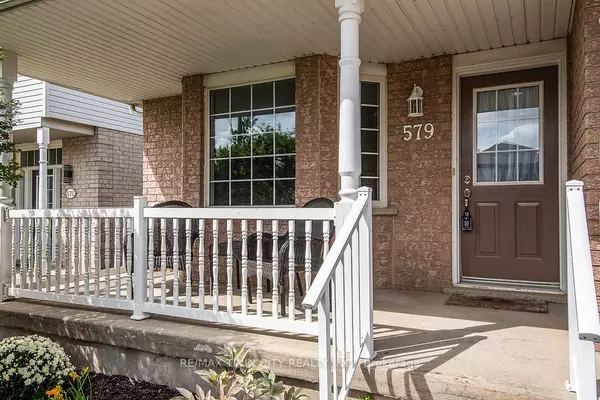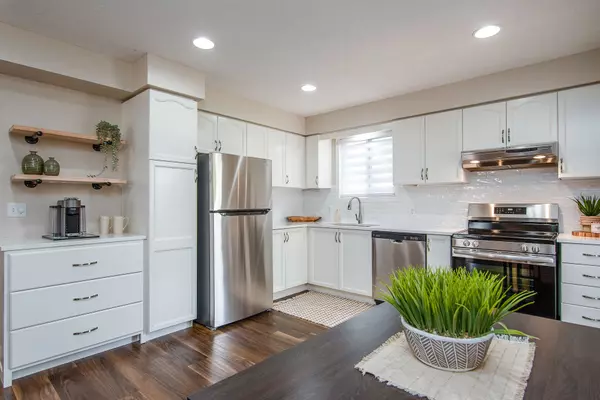$735,000
$770,000
4.5%For more information regarding the value of a property, please contact us for a free consultation.
2 Beds
1 Bath
SOLD DATE : 09/26/2024
Key Details
Sold Price $735,000
Property Type Single Family Home
Sub Type Detached
Listing Status Sold
Purchase Type For Sale
Approx. Sqft 1100-1500
MLS Listing ID X9300125
Sold Date 09/26/24
Style Bungalow
Bedrooms 2
Annual Tax Amount $4,276
Tax Year 2024
Property Description
Perfect for Empty Nesters! Beautifully updated BUNGALOW in the sought-after Country Hills West neighbourhood. Inside, the home boasts no-carpet living with luxury laminate flooring throughout and California ceilings. The modern and open eat-in kitchen has been fully renovated, featuring brand new stainless steel appliances, abundant white cabinetry with contemporary hardware, white granite countertops, multi-dimensional subway tile backsplash, dual farmers sink, coffee bar station, and recessed pot lights. The kitchen seamlessly flows into the living room, which features a natural gas fireplace with a white mantle, dual casement windows lets the light flow, and vaulted ceiling. The large front room, bathed in natural light from multiple windows, can serve as a formal dining room or a second living room, also enhanced by its vaulted ceiling. Home features a convenient main floor laundry with extra storage space, laundry sink, and a newer washer and dryer set. The primary bedroom offers generous space and a large walk-in closet, while the oversized bathroom features a corner jetted tub, stand-up shower, modern fixtures, new vanity with a granite countertop and under-mount sink. A second bedroom completes the main level. Home features a covered front porch perfect for morning coffee and a new rear deck with direct access from the kitchen, ideal for evening drinks. The spacious backyard offers plenty of room for summer fun with family and friends, and the property backs onto Winston Park retirement village, providing an ideal serene getaway. The massive unfinished basement provides endless possibilities, whether you choose to finish it to double the living space, leave it as is for ample storage, or explore the potential for duplex or multigenerational living. Don't miss out on this updated and spacious home that perfectly blends modern comfort with functional living spaces.
Location
Province ON
County Waterloo
Zoning R3
Rooms
Family Room Yes
Basement Unfinished
Kitchen 1
Interior
Interior Features Air Exchanger, Primary Bedroom - Main Floor, Sump Pump, Water Softener
Cooling Central Air
Fireplaces Number 1
Fireplaces Type Natural Gas
Exterior
Exterior Feature Deck
Garage Private Double
Garage Spaces 2.0
Pool None
Roof Type Shingles
Parking Type Attached
Total Parking Spaces 2
Building
Foundation Concrete
Read Less Info
Want to know what your home might be worth? Contact us for a FREE valuation!

Our team is ready to help you sell your home for the highest possible price ASAP

"My job is to find and attract mastery-based agents to the office, protect the culture, and make sure everyone is happy! "






