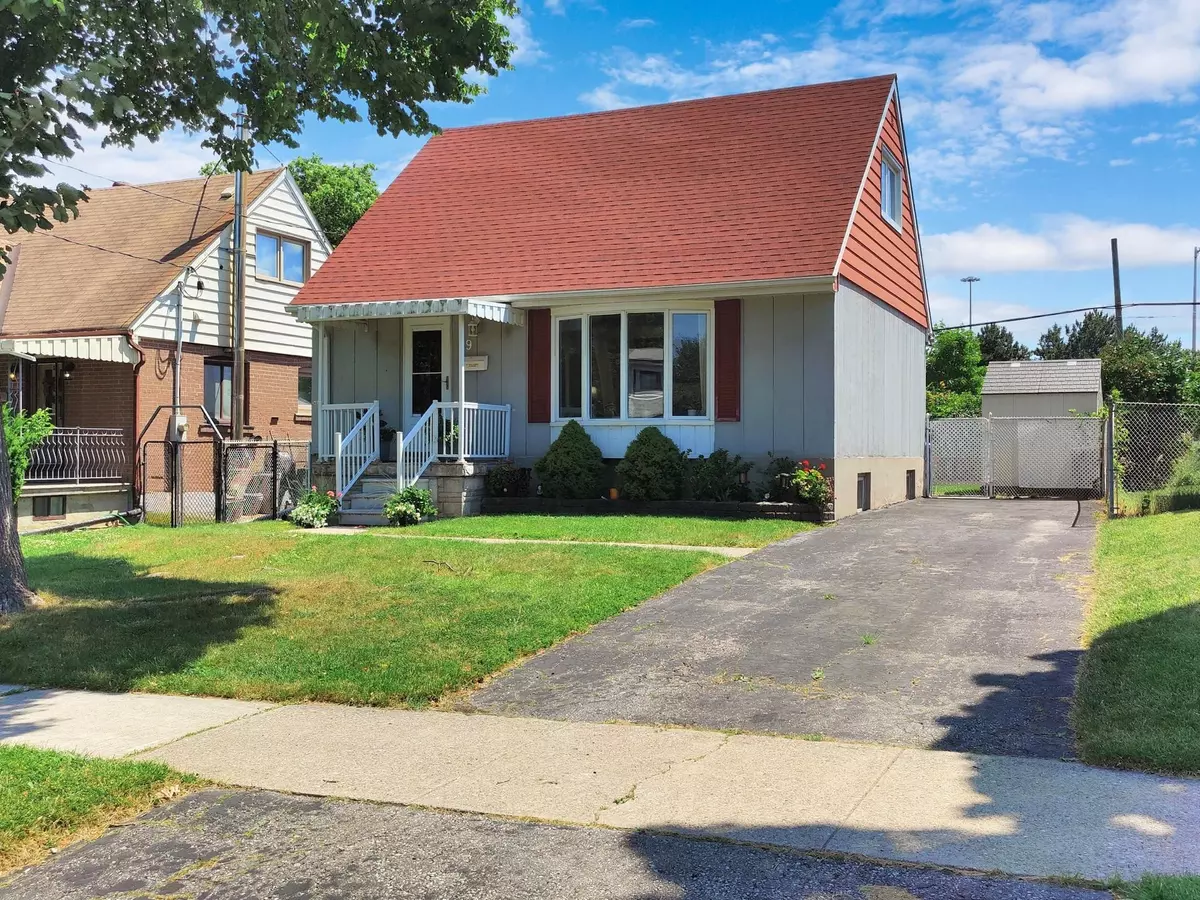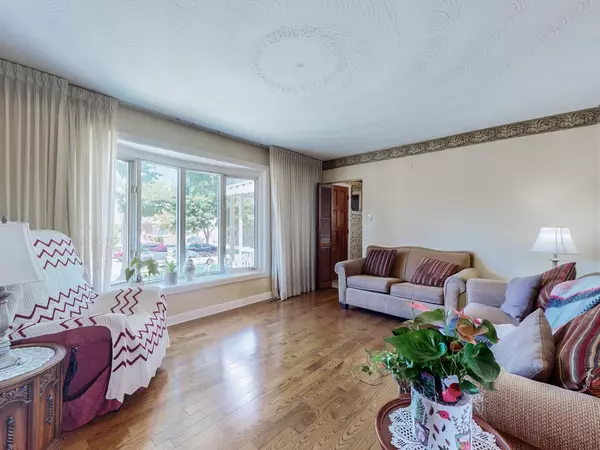$785,000
$849,000
7.5%For more information regarding the value of a property, please contact us for a free consultation.
2 Beds
2 Baths
SOLD DATE : 11/04/2024
Key Details
Sold Price $785,000
Property Type Single Family Home
Sub Type Detached
Listing Status Sold
Purchase Type For Sale
Approx. Sqft 700-1100
Municipality Toronto W10
Subdivision Elms-Old Rexdale
MLS Listing ID W9160516
Sold Date 11/04/24
Style 1 1/2 Storey
Bedrooms 2
Annual Tax Amount $3,104
Tax Year 2024
Property Sub-Type Detached
Property Description
One owner family home since 1957. This home is bright and has plenty of charm. Located in a quiet community, with a backyard with inground pool that backs onto green space. 1.5 Storey home is situated on a 44x114 lot with 2 garden sheds and parking for 3 vehicles. Interior features a main floor with hardwood floors, eat-in kitchen, main washroom with accessible tub, living room, separate dining room, walk out to back yard through sunroom / porch and 2 bedrooms on second floor with laminate floors. Basement is partially finished basement and features laundry and a 2-piece bathroom. Walking distance to TTC, new Costco, Walmart, Parks, Schools, Arena, tennis courts and Humber River Trails. Close access to Hwy 401, 400, 427, 407, Go Station, Hospital and Pearson Airport. This property would be ideal for a first-time buyer or investor wanting to renovate and rent. All offers welcome, please allow 24 hours irrevocable.
Location
Province ON
County Toronto
Community Elms-Old Rexdale
Area Toronto
Zoning RM (u4)(x18)
Rooms
Family Room No
Basement Partially Finished
Kitchen 1
Interior
Interior Features None
Cooling Central Air
Exterior
Parking Features Private
Pool Inground
Roof Type Shingles
Lot Frontage 44.05
Lot Depth 114.11
Total Parking Spaces 3
Building
Building Age 51-99
Foundation Concrete Block
Others
ParcelsYN Yes
Read Less Info
Want to know what your home might be worth? Contact us for a FREE valuation!

Our team is ready to help you sell your home for the highest possible price ASAP

"My job is to find and attract mastery-based agents to the office, protect the culture, and make sure everyone is happy! "






