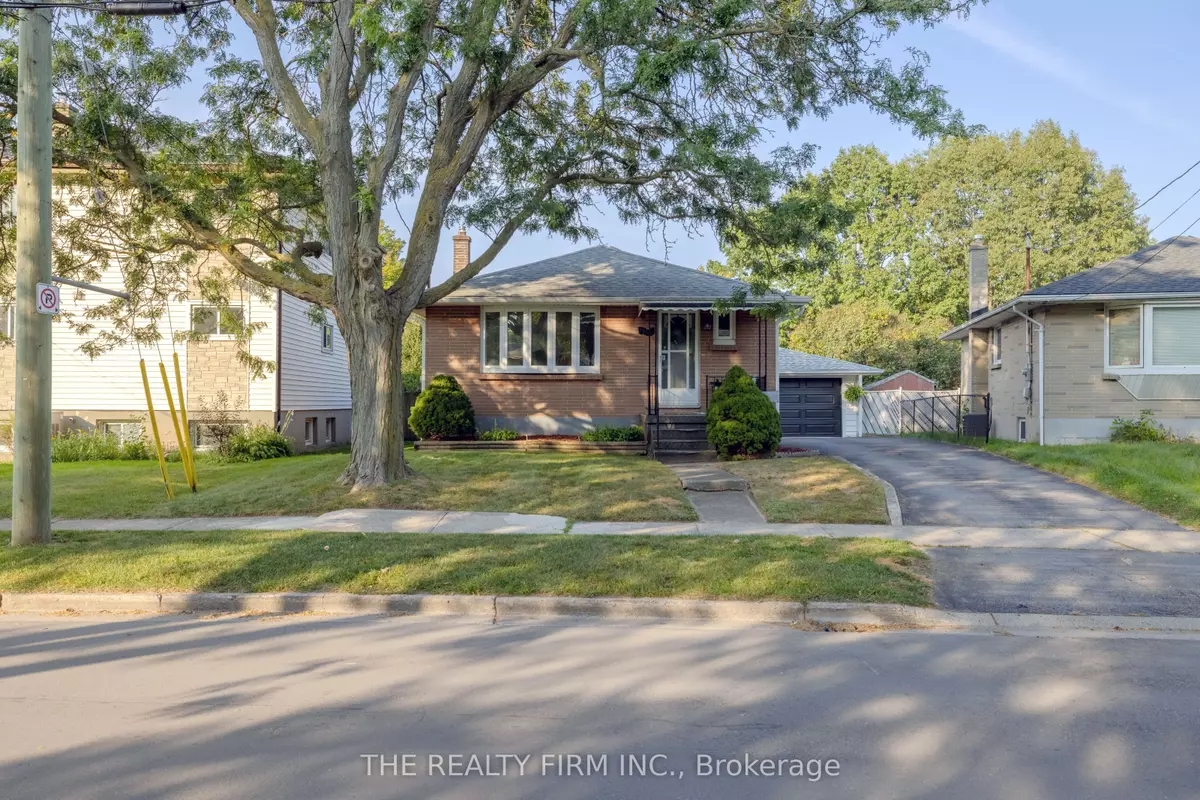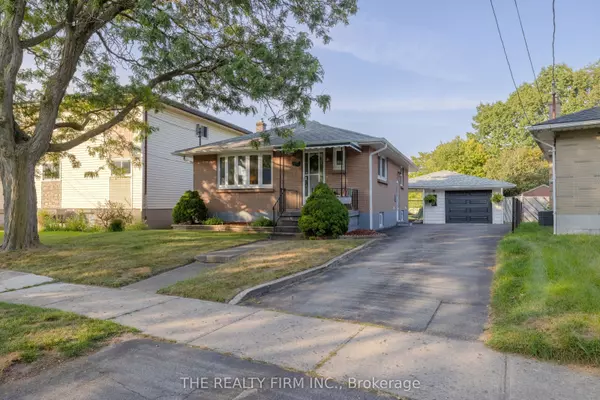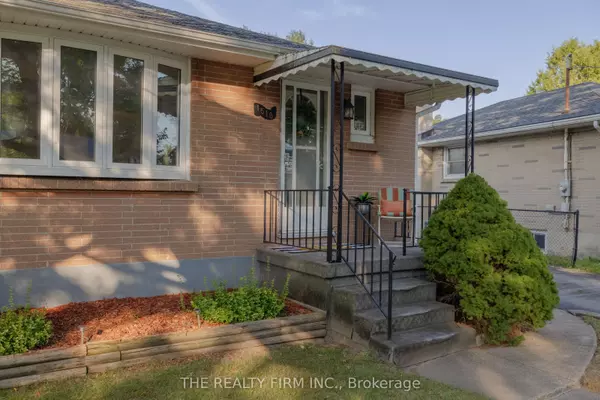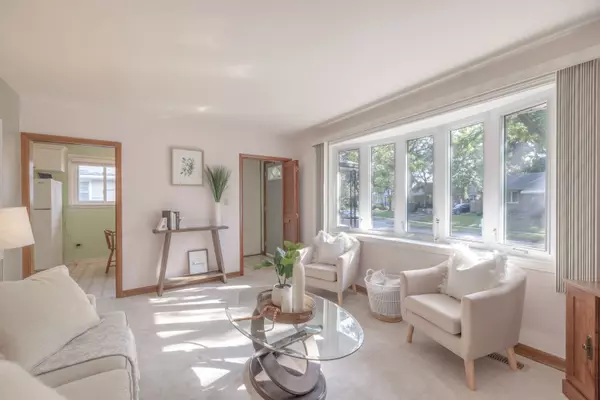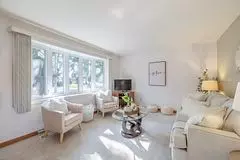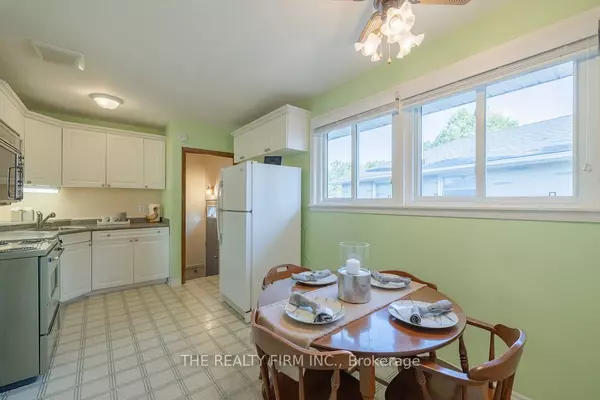$499,900
$499,900
For more information regarding the value of a property, please contact us for a free consultation.
3 Beds
2 Baths
SOLD DATE : 12/18/2024
Key Details
Sold Price $499,900
Property Type Single Family Home
Sub Type Detached
Listing Status Sold
Purchase Type For Sale
Approx. Sqft 700-1100
MLS Listing ID X9346979
Sold Date 12/18/24
Style Bungalow
Bedrooms 3
Annual Tax Amount $3,382
Tax Year 2024
Property Description
LOVINGLY CARED FOR BY ITS ORIGINAL OWNER SINCE 1957! Welcome to 1518 Mclarenwood Terrace, a charming 3-bedroom, 1.5-bath home with an oversized single garage backing onto scenic Kiwanis Park! The bright main level boasts a cute as a button living room illuminated by a large bay window, with kitchen and dining area adjacent. Three generously sized bedrooms, including your primary, and a 3-piece bath with a walk-in shower complete the main floor. The versatile lower level offers ample space for work and play, featuring a large family room with a bar, and a dedicated workshop, plenty of storage, a powder room, utility, and laundry area. Step outside to enjoy the expansive backyard, perfect for children, pets, and entertaining!! Nestled in a peaceful, mature cul-de-sac, this home is conveniently close to schools, shopping, dining, and offers quick access to the highway! Updates include: Roof (approx 10 years), Garage Roof (2020), Eaves with gutterguard (2019), A/C (2024), Furnace (2021), Garage Door & Opener (2024), New windows throughout.
Location
Province ON
County Middlesex
Community East P
Area Middlesex
Zoning R3-2
Region East P
City Region East P
Rooms
Family Room Yes
Basement Partially Finished, Separate Entrance
Kitchen 1
Interior
Interior Features Auto Garage Door Remote, In-Law Capability, Primary Bedroom - Main Floor, Workbench, Water Meter, Water Heater, Storage
Cooling Central Air
Exterior
Parking Features Private
Garage Spaces 4.0
Pool None
View Trees/Woods, Park/Greenbelt
Roof Type Shingles
Lot Frontage 39.0
Lot Depth 166.0
Total Parking Spaces 4
Building
Foundation Concrete Block
Others
Security Features Smoke Detector
Read Less Info
Want to know what your home might be worth? Contact us for a FREE valuation!

Our team is ready to help you sell your home for the highest possible price ASAP
"My job is to find and attract mastery-based agents to the office, protect the culture, and make sure everyone is happy! "

