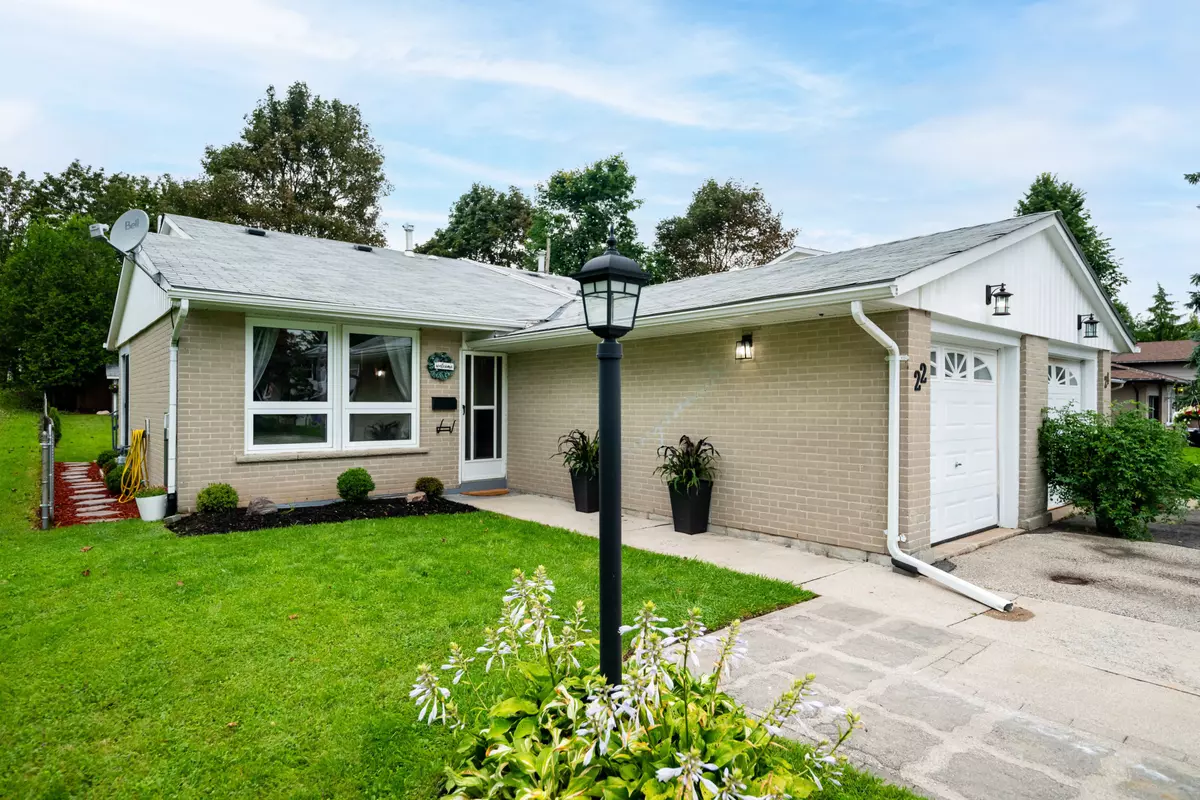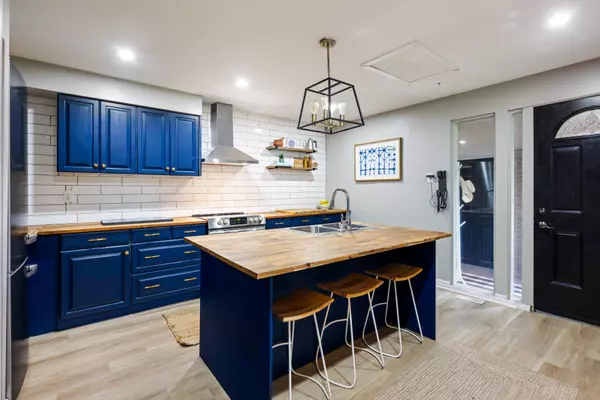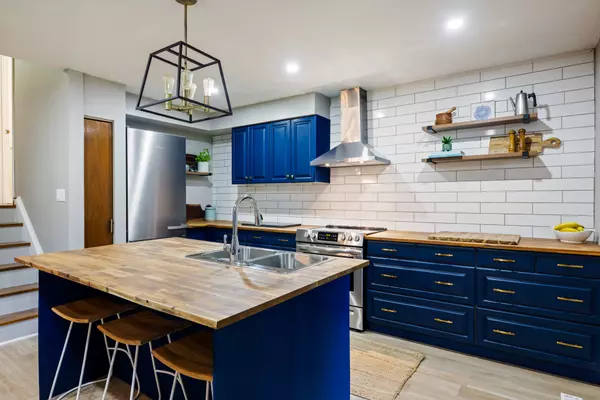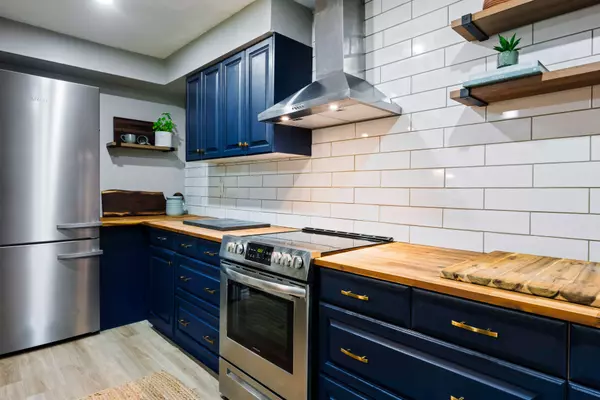$706,000
$724,900
2.6%For more information regarding the value of a property, please contact us for a free consultation.
4 Beds
2 Baths
SOLD DATE : 12/04/2024
Key Details
Sold Price $706,000
Property Type Multi-Family
Sub Type Semi-Detached
Listing Status Sold
Purchase Type For Sale
Approx. Sqft 1100-1500
MLS Listing ID W9265643
Sold Date 12/04/24
Style Backsplit 4
Bedrooms 4
Annual Tax Amount $4,235
Tax Year 2024
Property Description
Welcome to your dream home! Nestled in a vibrant, family-friendly community, this exceptional 4-level back split offers the perfect blend of space, comfort, and convenience. Outside, the enormous backyard is a true standout, offering endless possibilities for outdoor activities or simply unwinding in your own private oasis with a park just behind and green space beside. Step inside to discover an oversized primary bedroom, a tranquil retreat with direct access to a private deck, ideal for enjoying your morning coffee or evening relaxation. The home features a thoughtfully designed layout with two additional bedrooms on the third level, and a fourth bedroom on the lower level, complete with above-grade windows. The heart of the home is the updated, expansive eat-in kitchen, perfect for family gatherings and casual meals. The main floor also features a bright and airy living room and dining room, providing ample space for entertaining and everyday living.
Location
Province ON
County Dufferin
Community Orangeville
Area Dufferin
Zoning R3
Region Orangeville
City Region Orangeville
Rooms
Family Room Yes
Basement Finished, Half
Kitchen 1
Separate Den/Office 1
Interior
Interior Features Other
Cooling Central Air
Exterior
Parking Features Private Double
Garage Spaces 3.0
Pool None
Roof Type Unknown
Lot Frontage 30.03
Lot Depth 162.5
Total Parking Spaces 3
Building
Foundation Unknown
Read Less Info
Want to know what your home might be worth? Contact us for a FREE valuation!

Our team is ready to help you sell your home for the highest possible price ASAP
"My job is to find and attract mastery-based agents to the office, protect the culture, and make sure everyone is happy! "






