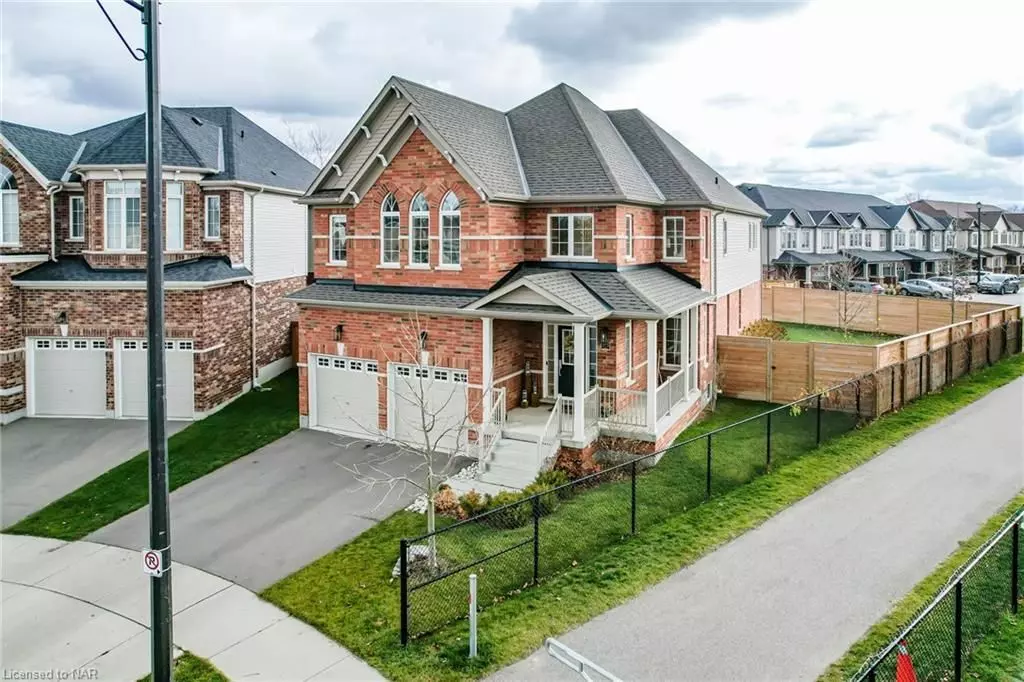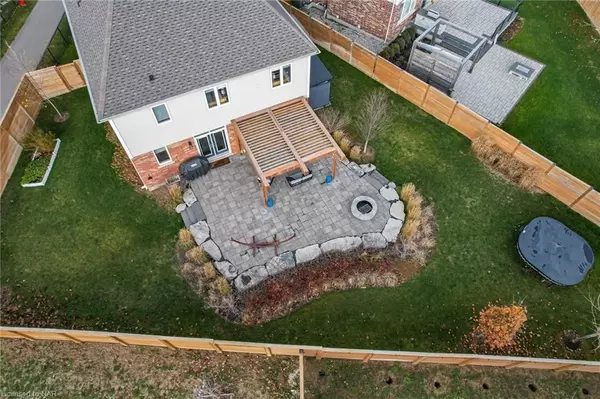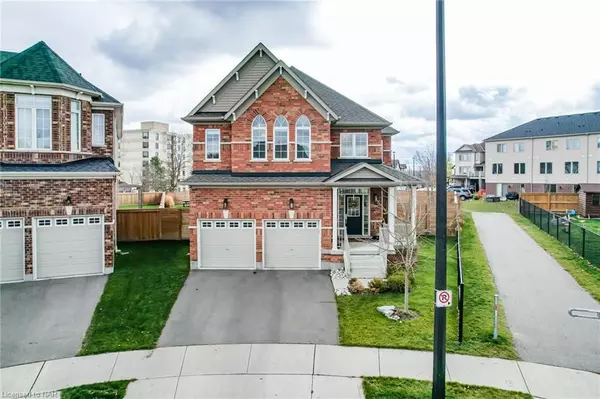$1,335,000
$1,349,900
1.1%For more information regarding the value of a property, please contact us for a free consultation.
5 Beds
4 Baths
4,624 SqFt
SOLD DATE : 04/06/2023
Key Details
Sold Price $1,335,000
Property Type Single Family Home
Sub Type Detached
Listing Status Sold
Purchase Type For Sale
Square Footage 4,624 sqft
Price per Sqft $288
MLS Listing ID X8501800
Sold Date 04/06/23
Style 2-Storey
Bedrooms 5
Annual Tax Amount $9,146
Tax Year 2022
Property Description
Please check out Multimedia links for more details, MATTERPORT 3D Rendering, and video!
Are you looking for it ALL? Here it is! A custom 4+1 bedroom, 3 1/2 bath home with over 4400 sq ft of finished living space that will surely impress your friends and family. From the incredible kitchen, massive remodeled primary bedroom with walk-in closet, en-suite with tub and separate shower to the fully finished basement with wet bar, built-in cabinets in TV area plus a beautiful 3 piece bath & extra bedroom for the older kids or guest, this house is sure to please. Located on a court, this appealing home boasts gothic-style windows, 2 car garage, and a large, pie-shaped lot. The towering bright foyer features a tasteful light fixture with a railing overlooking a quaint sitting/living area to welcome guests. The large dining room with trayed ceiling & fantastic light fixture is a great spot for more formal gatherings, while the open kitchen/living room area boasts a totally custom kitchen with high-end countertops, under-mount sinks & lighting, lots of storage, breakfast bar and practical lazy Susan. The family room is a well-sized and relaxing spot for the family to wind down. This property overlooks a meticulously maintained rear yard featuring a large stone patio & wood pergola with sun shades - lots of room here for the kids to play! The remaining main floor area consists of an office with built-in cabinets, a mud room off the garage with additional built-ins, and a 2 piece bath for guests. Upstairs is a must-see with incredible primary, 3 other well-sized bedrooms, one of which has another walk-in closet, and all have built-ins plus full laundry for convenience. Lastly, the fully finished basement is a perfect place to gather with family and friends, including a wet bar, 3-piece bath, extra bedroom, gas fireplace & enough space for a potential theatre room with tons of storage. An additional bonus of only being a few minutes from the highway.
Location
Province ON
County Waterloo
Zoning R6
Rooms
Basement Full
Kitchen 1
Separate Den/Office 1
Interior
Interior Features Sump Pump
Cooling Central Air
Fireplaces Number 1
Fireplaces Type Family Room
Exterior
Garage Other
Garage Spaces 4.0
Pool None
Community Features Public Transit
Roof Type Asphalt Shingle
Parking Type Attached
Total Parking Spaces 4
Building
Foundation Poured Concrete
Others
Senior Community Yes
Security Features Smoke Detector
Read Less Info
Want to know what your home might be worth? Contact us for a FREE valuation!

Our team is ready to help you sell your home for the highest possible price ASAP

"My job is to find and attract mastery-based agents to the office, protect the culture, and make sure everyone is happy! "






