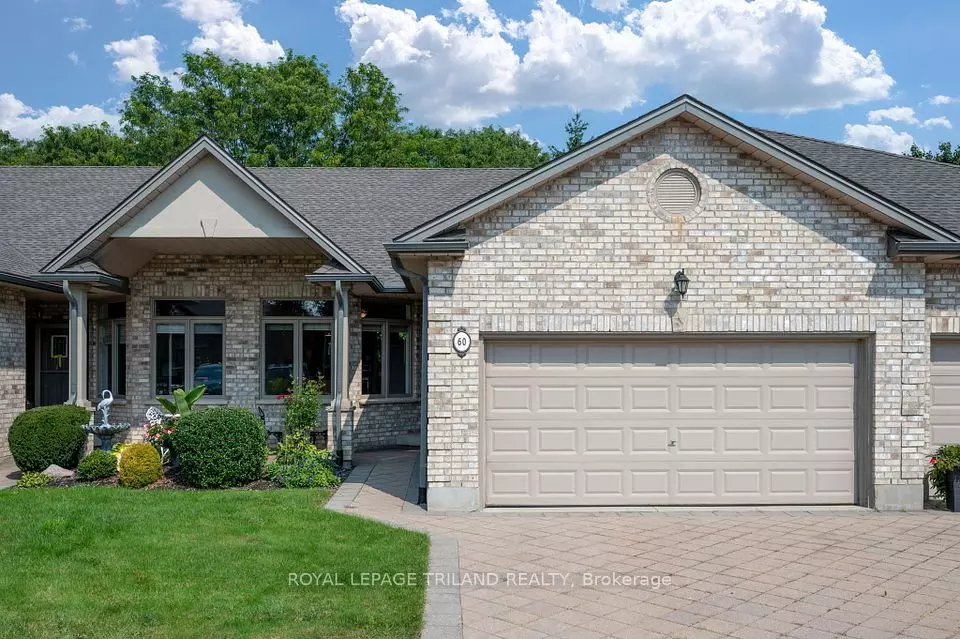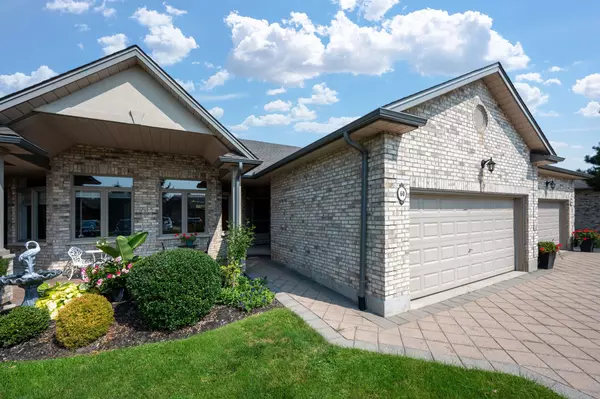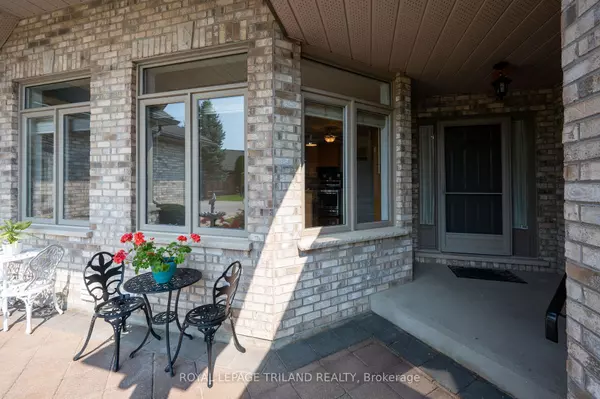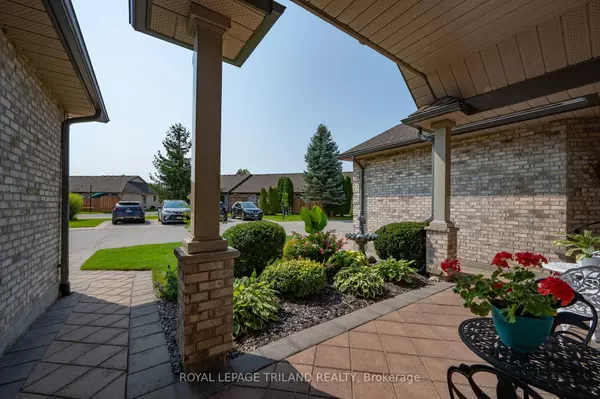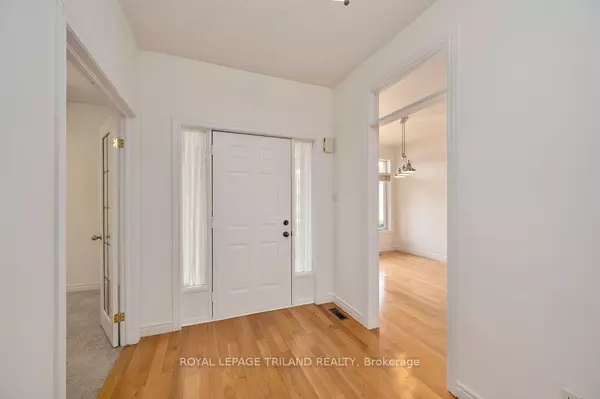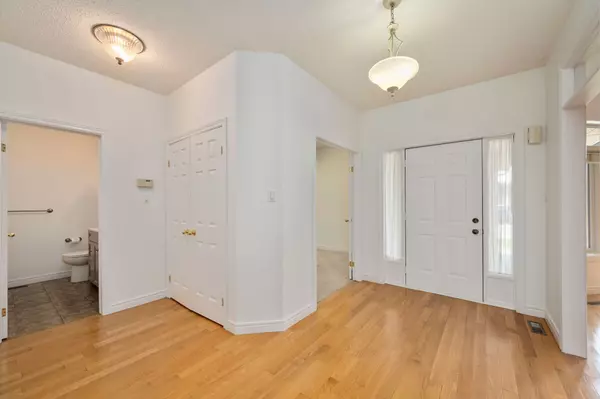$643,900
$644,900
0.2%For more information regarding the value of a property, please contact us for a free consultation.
3 Beds
3 Baths
SOLD DATE : 10/31/2024
Key Details
Sold Price $643,900
Property Type Condo
Sub Type Condo Townhouse
Listing Status Sold
Purchase Type For Sale
Approx. Sqft 1400-1599
MLS Listing ID X9352472
Sold Date 10/31/24
Style Bungalow
Bedrooms 3
HOA Fees $360
Annual Tax Amount $3,786
Tax Year 2023
Property Description
Charming One-Floor Condo with Modern Amenities & Peaceful Setting ... Welcome to 44 Edgevalley Rd, Unit 60. With its 9ft ceilings, this property offers a blend of modern convenience and relaxed living. Boasting two spacious bedrooms on the main, it's perfect for those seeking a comfortable and stylish home. KITCHEN: Light-filled, eat-in kitchen is designed with plenty of cabinetry/counter space with breakfast bar that's ideal for morning coffee and casual dining. LIVING & DINING AREAS: Open-concept dining and living room is a highlight of this home, with beautiful hardwood flooring, cozy gas fireplace flanked with glass windows and a walk-out to your private deck. Deck overlooks protected green space offering a peaceful and private retreat which is near impossible to find - it's truly stunning! BEDROOMS: 2 on the main level. Generous primary suite allows for plenty of furniture placement options, 3pc ensuite bath and large walk-in closet ... king size bed? .... no problem! The second bedroom, adorned with elegant French doors can easily be used as a home office. LAUNDRY: Main level laundry is super convenient and adds ease and functionality to your daily living. Moving to the LOWER LEVEL; Spacious rec room is fantastic for larger gatherings and cherished moments with friends/family. Third bedroom (egress) and 3pc bath provides your overnight guests with privacy, space and comfort. UTILITY ROOM: Oodles of storage space with workbench. PARKING: Double drive (pavers) and attached garage with automatic door opener. This quality home, with its well designed floor plan will not disappoint -- Don't miss the opportunity to make this lovely home your own!
Location
Province ON
County Middlesex
Community East A
Area Middlesex
Region East A
City Region East A
Rooms
Family Room Yes
Basement Finished
Kitchen 1
Separate Den/Office 1
Interior
Interior Features Central Vacuum, Auto Garage Door Remote, Primary Bedroom - Main Floor
Cooling Central Air
Laundry In-Suite Laundry
Exterior
Parking Features Private
Garage Spaces 4.0
Roof Type Asphalt Shingle
Exposure North East
Total Parking Spaces 4
Building
Foundation Concrete
Locker None
Others
Security Features Smoke Detector
Pets Allowed Restricted
Read Less Info
Want to know what your home might be worth? Contact us for a FREE valuation!

Our team is ready to help you sell your home for the highest possible price ASAP
"My job is to find and attract mastery-based agents to the office, protect the culture, and make sure everyone is happy! "

