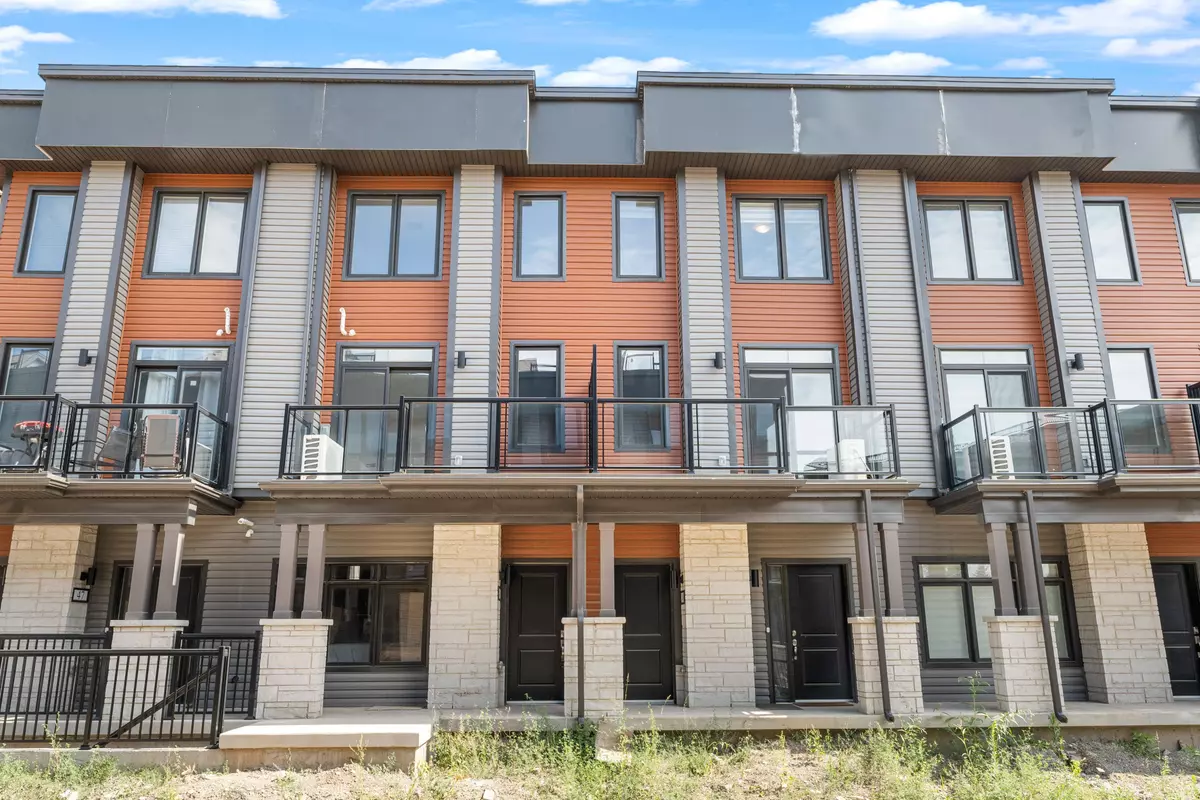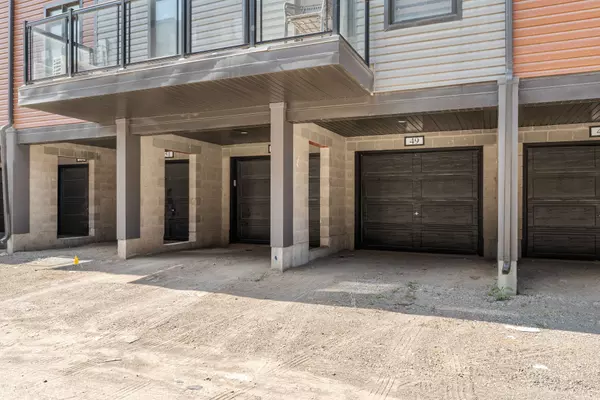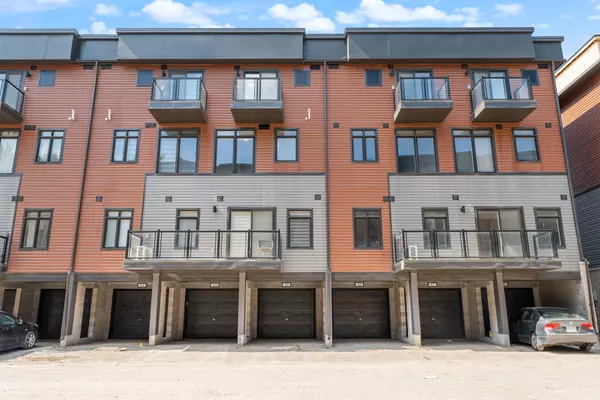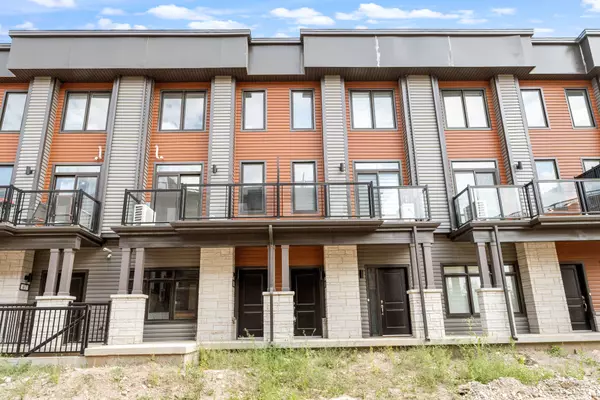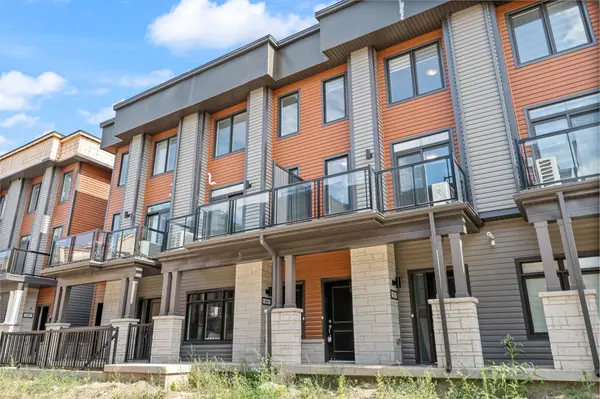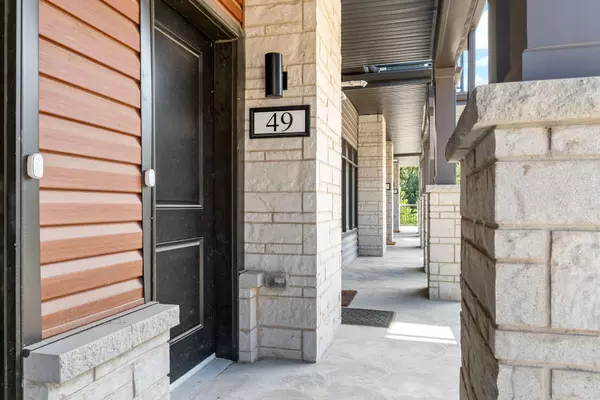$2,300
$2,300
For more information regarding the value of a property, please contact us for a free consultation.
2 Beds
3 Baths
SOLD DATE : 09/15/2023
Key Details
Sold Price $2,300
Property Type Townhouse
Sub Type Att/Row/Townhouse
Listing Status Sold
Purchase Type For Sale
Approx. Sqft 1100-1500
MLS Listing ID X6706364
Sold Date 09/15/23
Style 3-Storey
Bedrooms 2
Property Description
Welcome to luxurious riverside living. This executive style townhome offers 2 bed, 2.5 bath 1,181 sq.ft. of finished living space. The main floor boasts an abundance of natural light, an open concept kitchen/living/ dining area with a private balcony and laminate flooring through out. The eat-in kitchen features stainless steel appliances and granite countertops. The stunning hardwood staircase leads to the upstairs complete with 2 bedrooms, laundry, another private balcony, and a main 4-piece bath. The primary bedroom features 2 large closets and a private 3 piece ensuite. The private single garage located on the lower level and the extra parking spot outside the garage accommodates for 2 vehicles. Paris, Ontario is filled with locally owned artisanal shops & restaurants overlooking where the forks of the Nith and Grand Rivers meet. All Amenities located close by. Close to shopping, schools, parks, and other amenities. Easy access to both Hwy 403 and 401.
Location
Province ON
County Brant
Community Paris
Area Brant
Region Paris
City Region Paris
Rooms
Family Room Yes
Basement Partial Basement
Kitchen 1
Interior
Cooling Central Air
Laundry Ensuite
Exterior
Parking Features Private
Garage Spaces 2.0
Pool None
Total Parking Spaces 2
Read Less Info
Want to know what your home might be worth? Contact us for a FREE valuation!

Our team is ready to help you sell your home for the highest possible price ASAP
"My job is to find and attract mastery-based agents to the office, protect the culture, and make sure everyone is happy! "

