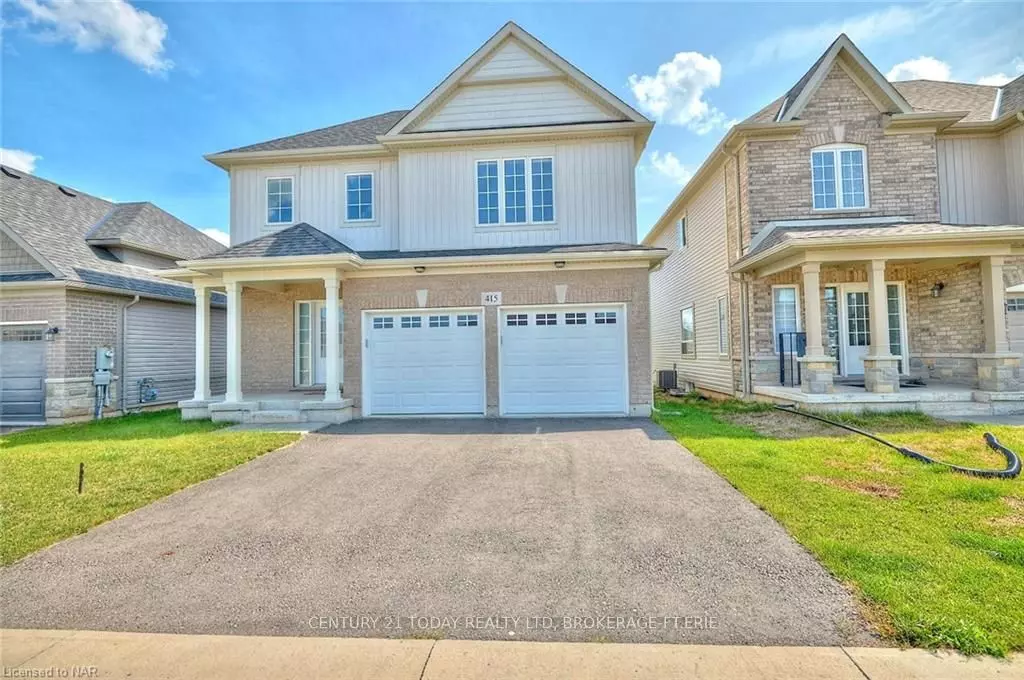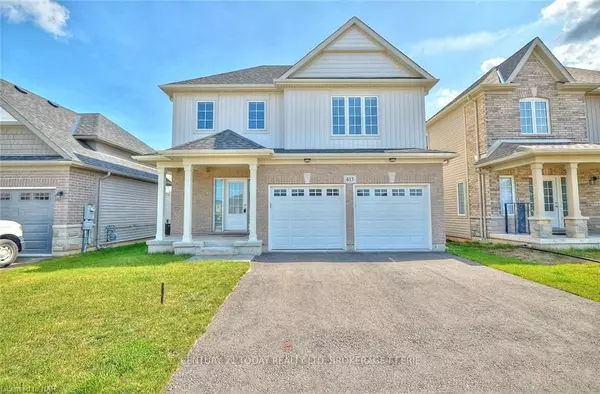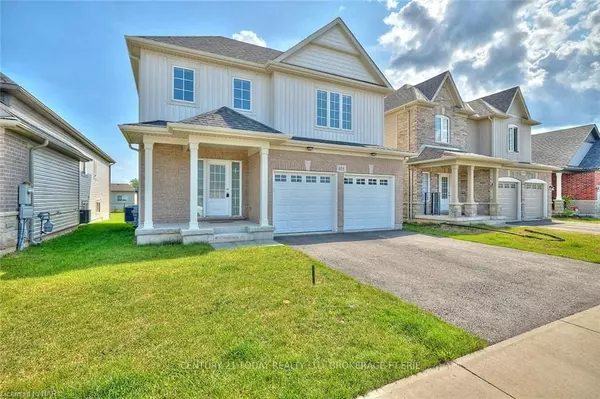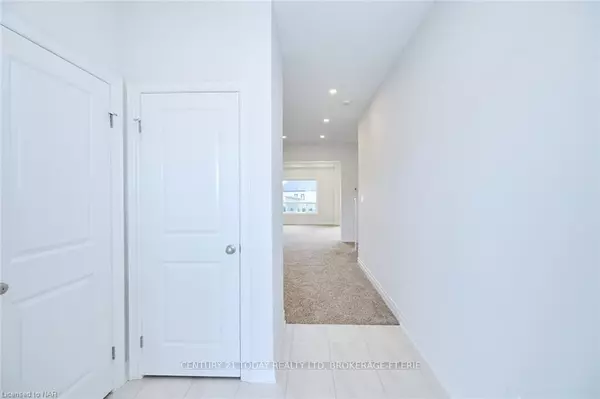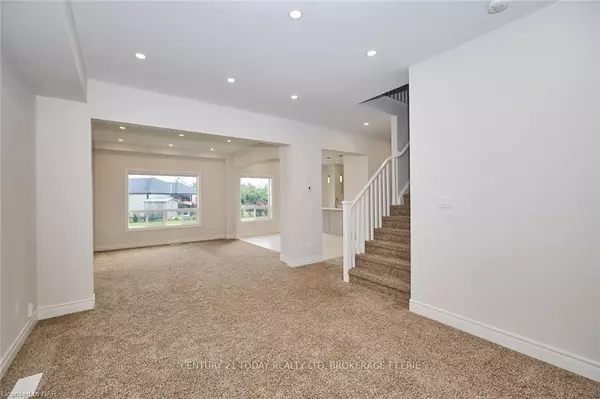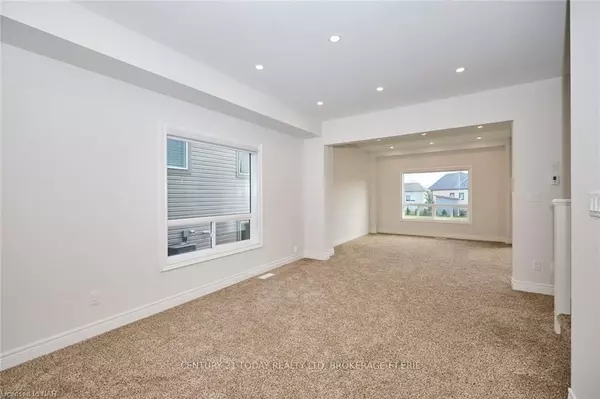$2,850
$2,850
For more information regarding the value of a property, please contact us for a free consultation.
4 Beds
3 Baths
2,122 SqFt
SOLD DATE : 08/16/2023
Key Details
Sold Price $2,850
Property Type Single Family Home
Sub Type Detached
Listing Status Sold
Purchase Type For Sale
Square Footage 2,122 sqft
Price per Sqft $1
MLS Listing ID X8497171
Sold Date 08/16/23
Style 2-Storey
Bedrooms 4
Property Description
TOP EIGHT REASONS YOU WILL LOVE THIS HOME FOR LEASE!! 1. The open-concept living room that boasts ample space for entertaining friends and family. 2. The large windows allow natural light to flood the room, creating a warm and inviting atmosphere. 3. The fully-equipped gourmet kitchen is a delight for culinary enthusiasts. It features high-end stainless steel appliances, quartz countertops, plenty of storage space, and a convenient center island for meal preparation. 4. The adjoining dining area provides the perfect setting for enjoying delicious meals together or hosting formal dinner parties. 5. Retreat to the spacious master suite that offers a peaceful sanctuary with twin walk-in closets and a private ensuite bathroom. 6. Three more well-appointed bedrooms offer comfort and privacy for family members or guests. They share access to two full bathrooms, both featuring modern fixtures and elegant finishes. 7. A two-car garage offers secure parking and additional storage space in the large unfinished basement. 8. Located in a sought-after neighborhood, this home offers easy access to schools, parks, shopping centers, and major transportation routes, making it an ideal choice for families and professionals alike.
Location
Province ON
County Niagara
Area Niagara
Zoning R2A-648
Rooms
Basement Full
Kitchen 1
Interior
Interior Features None
Cooling Central Air
Exterior
Parking Features Private Double
Pool None
Community Features Major Highway
Roof Type Asphalt Shingle
Lot Frontage 40.0
Lot Depth 156.0
Building
Foundation Concrete
New Construction false
Others
Senior Community Yes
Read Less Info
Want to know what your home might be worth? Contact us for a FREE valuation!

Our team is ready to help you sell your home for the highest possible price ASAP
"My job is to find and attract mastery-based agents to the office, protect the culture, and make sure everyone is happy! "

