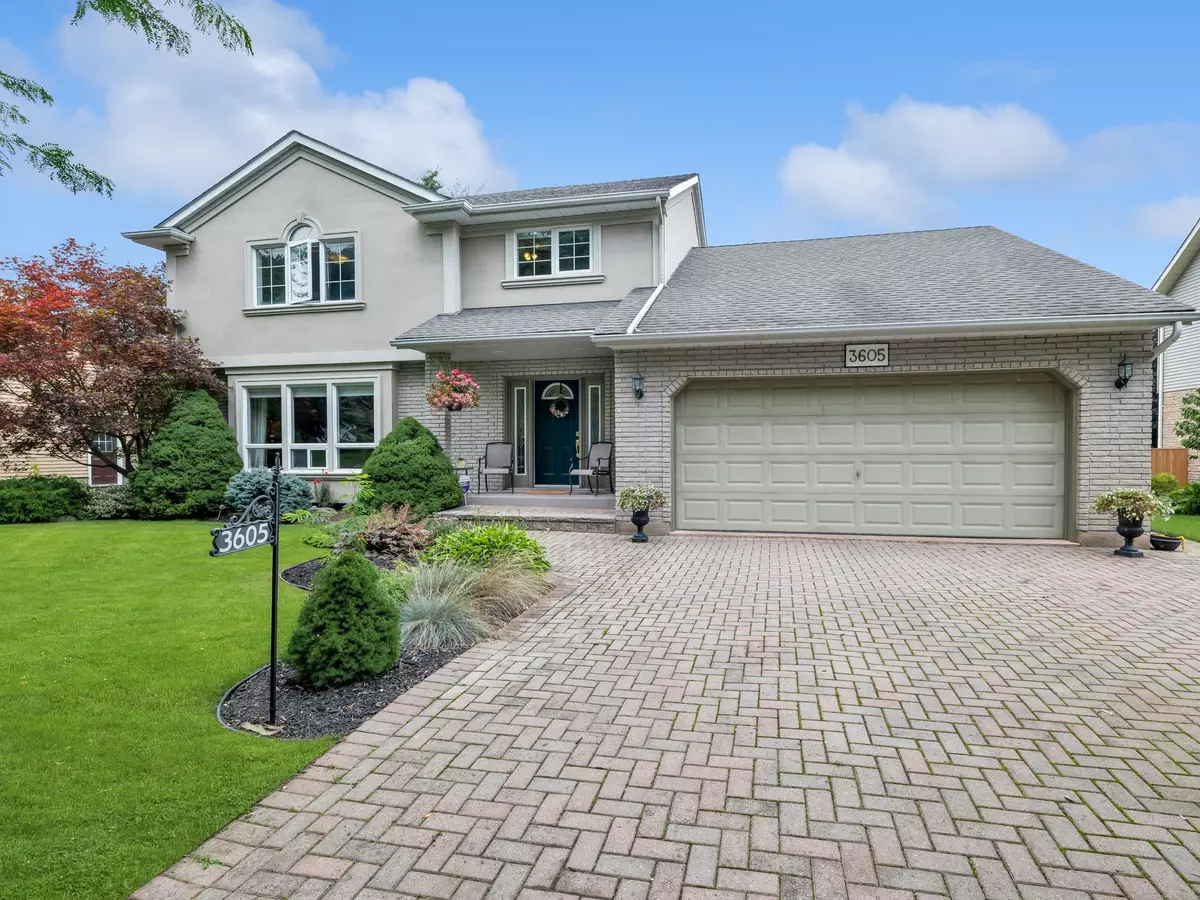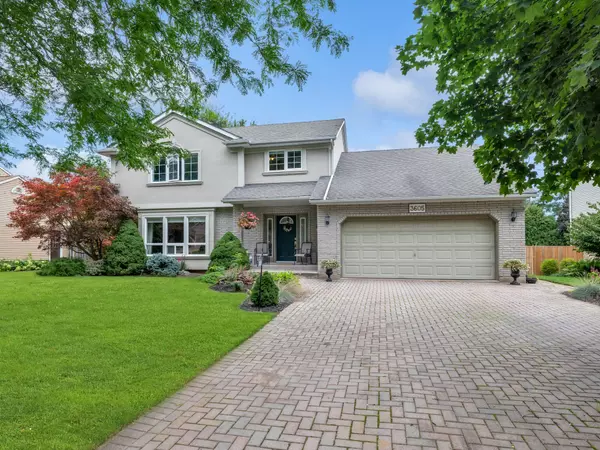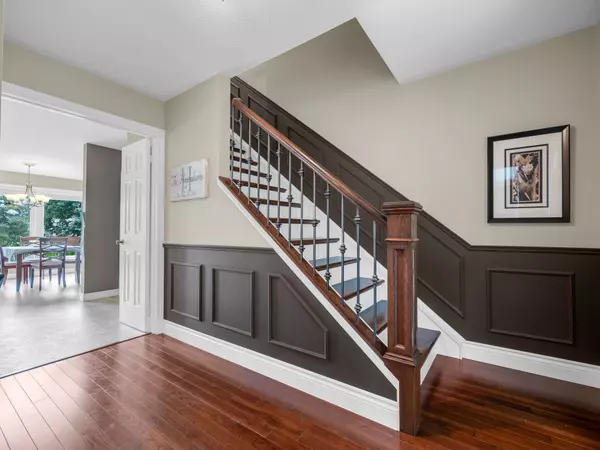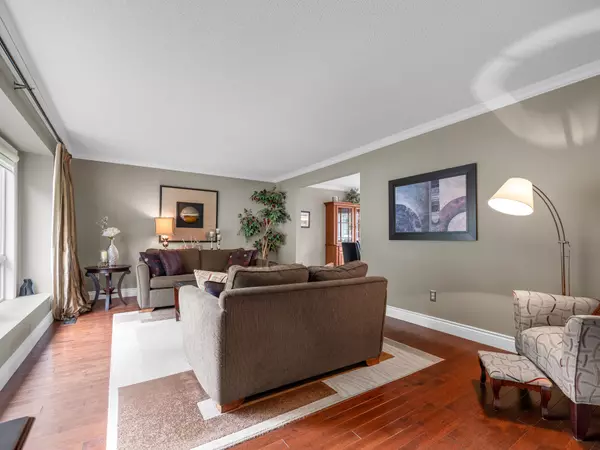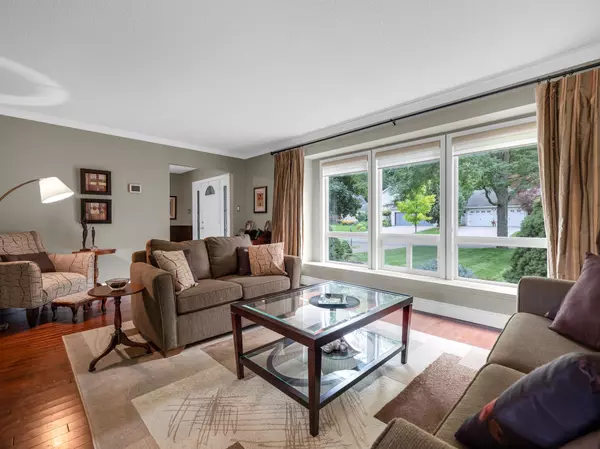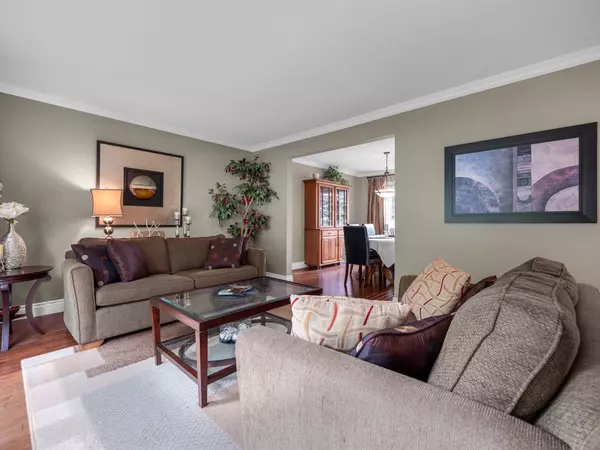$1,300,000
$1,429,900
9.1%For more information regarding the value of a property, please contact us for a free consultation.
4 Beds
3 Baths
SOLD DATE : 11/21/2023
Key Details
Sold Price $1,300,000
Property Type Single Family Home
Sub Type Detached
Listing Status Sold
Purchase Type For Sale
Approx. Sqft 2000-2500
MLS Listing ID X6760300
Sold Date 11/21/23
Style 2-Storey
Bedrooms 4
Annual Tax Amount $7,366
Tax Year 2023
Property Description
Welcome to this 4-bedroom, 3-bathroom home in theprestigiousGlen Elgin neighborhood. Thishome offers a formal living room with escarpment views, a formal dining room and a renovatedkitchen with granite countertops,whichgives waytoacozy family room.The kitchen spaceleads to a spacious composite deck and landscaped backyard, where you can enjoy the serenesurroundings. The main floor features a convenient laundry room and a large mudroom withaccess to the 2-car garage. The second floor boasts 4 generous bedrooms, including a mastersuite with two walk-in closets and anensuite bathroom. The basement conveniently has an extraliving space that can be used as an entertainment room.The home is locatedwithin the charmingtown of Jordan.You will love the proximity to the Bruce Trail, Balls Falls, and the quaint shops,cafes, and restaurants of the town. Don’t miss this opportunity to own your dream home in oneof the most desirable areas of Niagara!
Location
Province ON
County Niagara
Zoning R1
Rooms
Family Room Yes
Basement Full, Partially Finished
Kitchen 1
Interior
Cooling Central Air
Exterior
Garage Private Double
Garage Spaces 6.0
Pool None
Parking Type Built-In
Total Parking Spaces 6
Read Less Info
Want to know what your home might be worth? Contact us for a FREE valuation!

Our team is ready to help you sell your home for the highest possible price ASAP

"My job is to find and attract mastery-based agents to the office, protect the culture, and make sure everyone is happy! "

