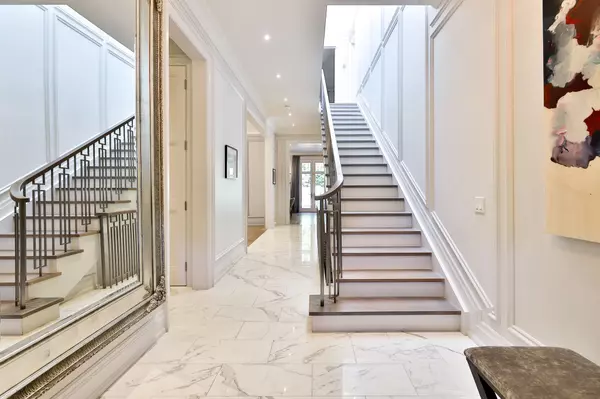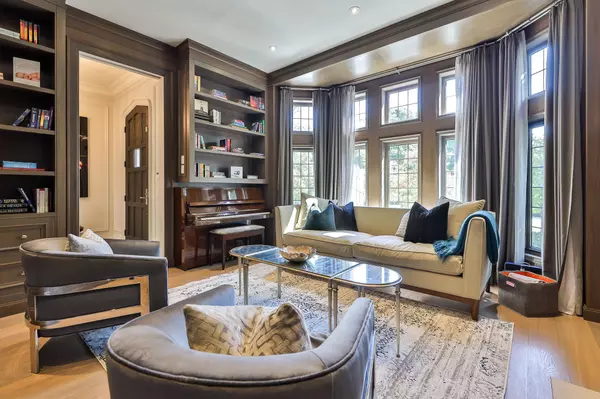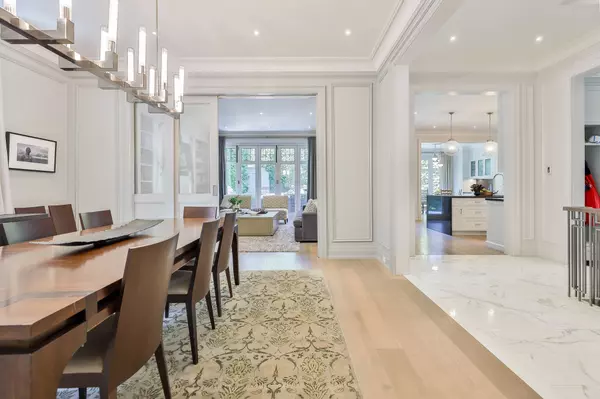$7,800,000
$7,950,000
1.9%For more information regarding the value of a property, please contact us for a free consultation.
5 Beds
7 Baths
SOLD DATE : 12/15/2023
Key Details
Sold Price $7,800,000
Property Type Single Family Home
Sub Type Detached
Listing Status Sold
Purchase Type For Sale
Approx. Sqft 3500-5000
MLS Listing ID C7022046
Sold Date 12/15/23
Style 2-Storey
Bedrooms 5
Annual Tax Amount $25,405
Tax Year 2023
Property Description
This spectacular home was designed by Wayne Swadron, built by Sherwood Homes and landscaped by Earth Inc. Completed in in 2016 for this family, the result is a home built for family living with the most exceptional materials and finishes. Beyond the 10 ft ceilings on the main floor and radiant in-floor heat for all stone and tile floors, favourite features include the paneled study for homework and quiet space (bonus points for the secret door to the servery), the astonishing kitchen/family room/breakfast room with walls of acordion doors opening to the terrace w/ outdoor kitchen and heated stone floor, beyond which is the stunning salt water gunite pool. Upstairs the primary suite is an oasis complete with walk out to a private balcony overlooking the garden. The 3 family bedrooms all have ensuite baths, so no squabbles there. The lower level with stone lined wine tasting room, complete gym, recreation room, 5th bedroom, office/treatment room and second laundry redefines "downstairs".
Location
Province ON
County Toronto
Rooms
Family Room Yes
Basement Finished
Kitchen 1
Separate Den/Office 1
Interior
Cooling Central Air
Exterior
Garage Private
Garage Spaces 4.0
Pool Inground
Parking Type Built-In
Total Parking Spaces 4
Read Less Info
Want to know what your home might be worth? Contact us for a FREE valuation!

Our team is ready to help you sell your home for the highest possible price ASAP

"My job is to find and attract mastery-based agents to the office, protect the culture, and make sure everyone is happy! "






