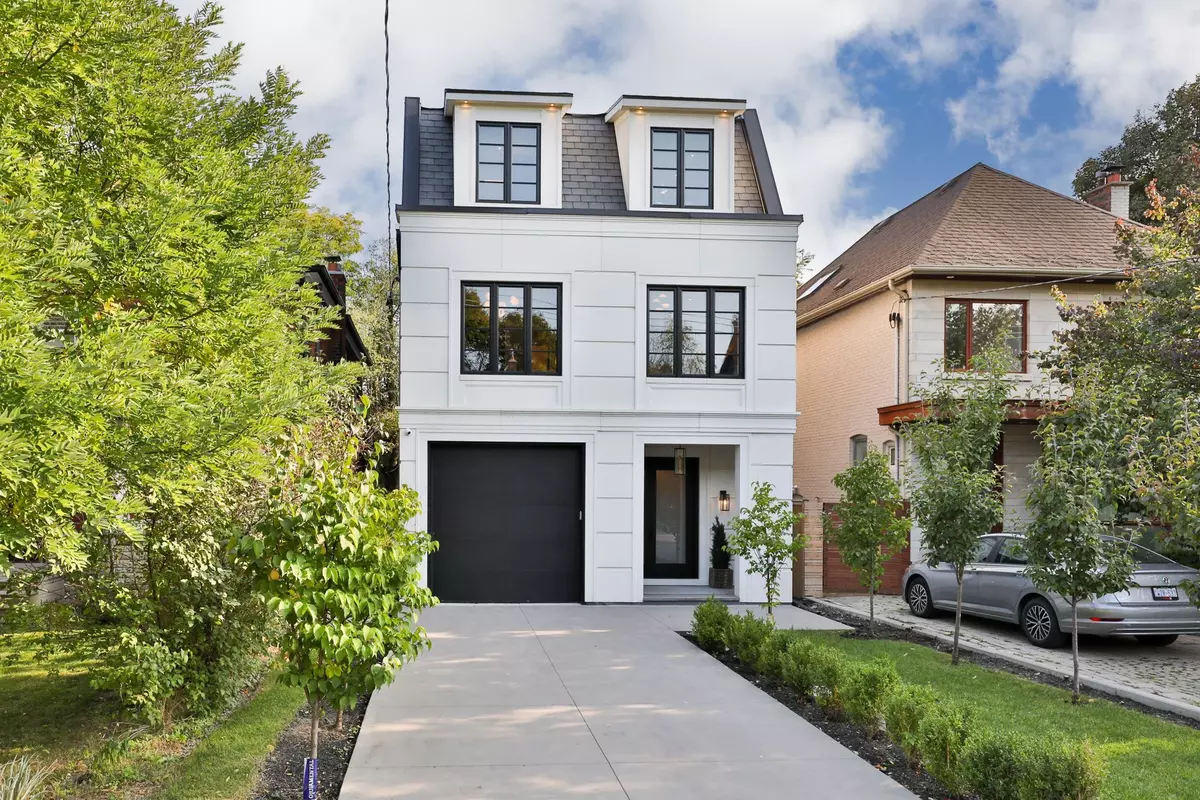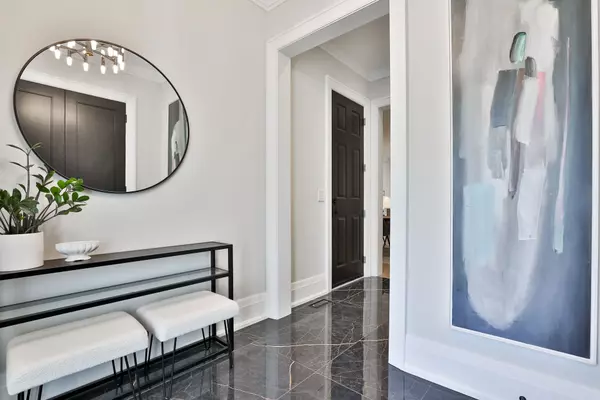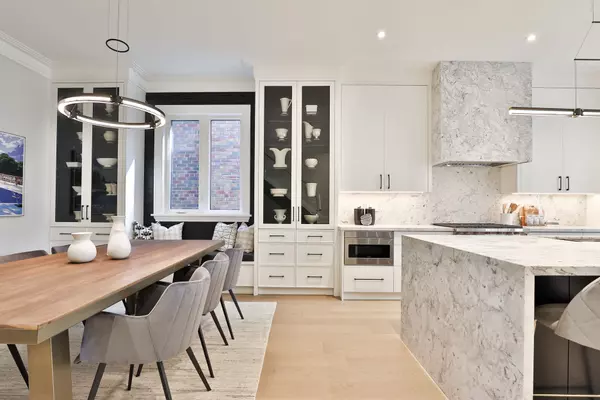$5,500,000
$5,788,000
5.0%For more information regarding the value of a property, please contact us for a free consultation.
5 Beds
5 Baths
SOLD DATE : 10/31/2023
Key Details
Sold Price $5,500,000
Property Type Single Family Home
Sub Type Detached
Listing Status Sold
Purchase Type For Sale
MLS Listing ID C7035294
Sold Date 10/31/23
Style 3-Storey
Bedrooms 5
Annual Tax Amount $16,550
Tax Year 2023
Property Description
Raising the bar on new construction in the Luxury field of residential homes in Toronto. Set on a south-facing lot in Lytton Park, this superbly designed and executed home offers 4600 sqft of exciting new interiors. With the combination of expertise from Lorne Rose Architects and Carey Mudford Interior Design, this home leaves nothing to be desired. Open-concept main floor with ten foot ceilings, white oak flooring custom millwork and storage with dovetailed cabinetry, and a drop-dead gorgeous kitchen lined with honed quartzite slabs. King-sized primary suite with walk-in closet and gorgeous 6pc ensuite with separate soaking tub & steam shower. Second floor laundry, custom closets & millwork, third floor home office/guest suite with future customization of unbelievable south-facing rooftop deck. LL with heated floors, nanny suite, rec room w/ wet bar, plus gym or home theatre.Outfitted with every amenity including voice controls, lutron smart lighting systems, home automation systems.
Location
Province ON
County Toronto
Rooms
Family Room Yes
Basement Finished
Kitchen 1
Separate Den/Office 1
Interior
Cooling Central Air
Exterior
Garage Private
Garage Spaces 4.0
Pool None
Parking Type Built-In
Total Parking Spaces 4
Read Less Info
Want to know what your home might be worth? Contact us for a FREE valuation!

Our team is ready to help you sell your home for the highest possible price ASAP

"My job is to find and attract mastery-based agents to the office, protect the culture, and make sure everyone is happy! "






