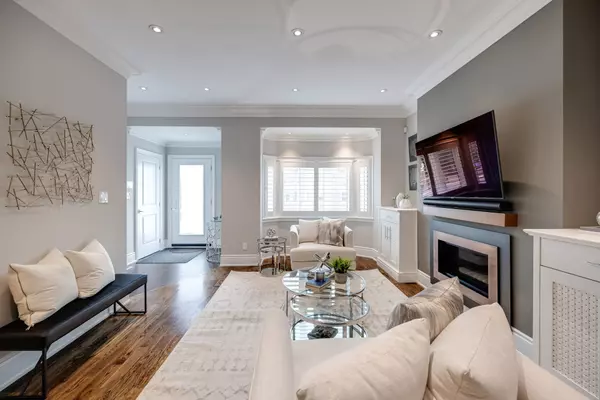$2,380,000
$2,488,800
4.4%For more information regarding the value of a property, please contact us for a free consultation.
4 Beds
4 Baths
SOLD DATE : 11/01/2023
Key Details
Sold Price $2,380,000
Property Type Single Family Home
Sub Type Detached
Listing Status Sold
Purchase Type For Sale
MLS Listing ID C7013686
Sold Date 11/01/23
Style 2-Storey
Bedrooms 4
Annual Tax Amount $9,814
Tax Year 2023
Property Description
Located in Prime Allenby, One of North Toronto's Most Coveted Neighbourhoods. This bright, Open Concept & Fully Renovated Detached Turn-key Home in the Avenue/Eglinton Corridor. Taken Right Down to the Studs, Everything Has Been Completely Re-Done on the Inside. Boasting 9.5 Foot Ceilings, Exquisite Chef’s kitchen W/ Thermador Stainless Steel Appliances, Centre Island & Stone Counter Tops. Gorgeous Hardwood Floors, Oversized Living Space W/ Gas Fire Place, Custom Built-in's & Bay Window. 2nd Flr Features Large Skylight, Amazing Size Rm's & Primary Suite w/ Coffered Ceiling, 4pc Ensuite With Double Size Shower, Custom Built-in's & Walk-in Closet. Basement Has Been Fully Dug Down W/ In-Floor hot Water Radiant Heat, Custom Built-in's 3pc Bath, Bedroom, Pot Lights & Secret Office! Highly sought After Allenby Jr Public School & North Toronto High School. The location is ideal for the whole family. Walk to shops & Restaurants on Eglinton, The New LRT Coming Soon & Easy Access 2 Allen Rd.
Location
Province ON
County Toronto
Rooms
Family Room Yes
Basement Finished
Kitchen 1
Separate Den/Office 1
Interior
Cooling Central Air
Exterior
Garage Front Yard Parking
Garage Spaces 1.0
Pool None
Parking Type None
Total Parking Spaces 1
Read Less Info
Want to know what your home might be worth? Contact us for a FREE valuation!

Our team is ready to help you sell your home for the highest possible price ASAP

"My job is to find and attract mastery-based agents to the office, protect the culture, and make sure everyone is happy! "






