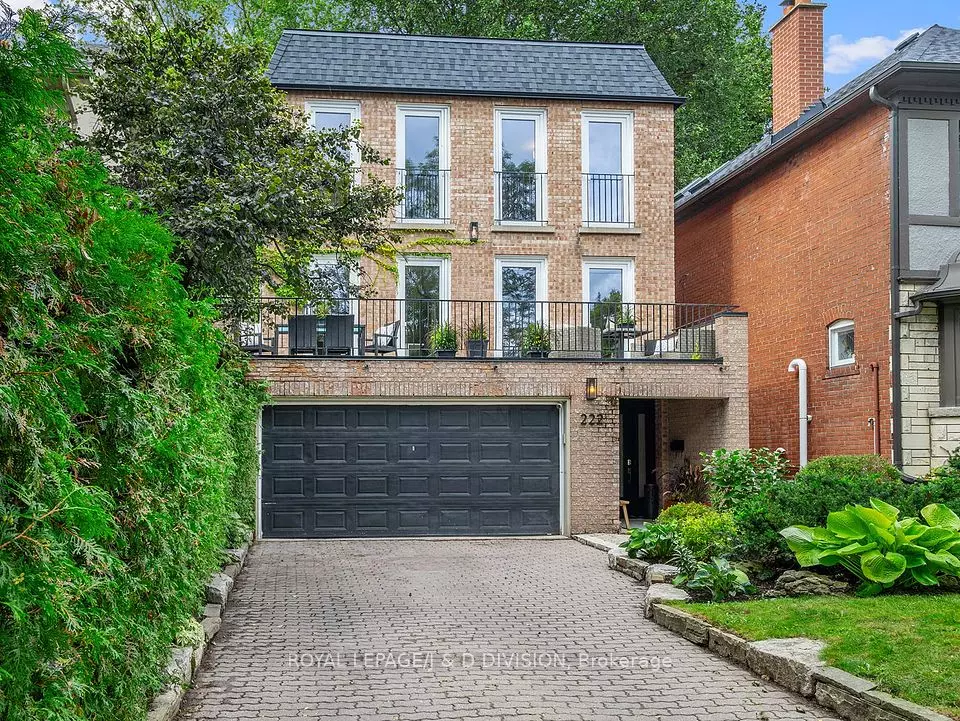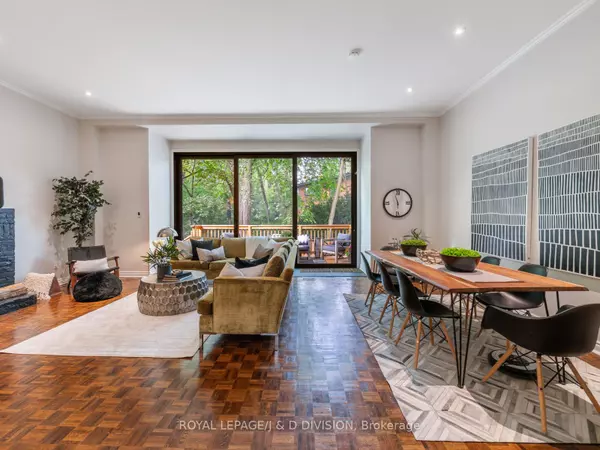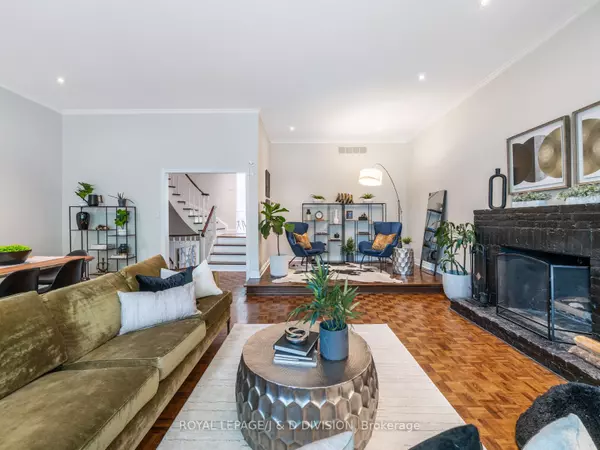$2,716,900
$2,995,000
9.3%For more information regarding the value of a property, please contact us for a free consultation.
4 Beds
3 Baths
SOLD DATE : 11/15/2023
Key Details
Sold Price $2,716,900
Property Type Single Family Home
Sub Type Detached
Listing Status Sold
Purchase Type For Sale
Approx. Sqft 2500-3000
MLS Listing ID C7204314
Sold Date 11/15/23
Style 2-Storey
Bedrooms 4
Annual Tax Amount $12,126
Tax Year 2023
Property Description
Rare opportunity in coveted Allenby School District. This 4-Bed, 3-Bath home is nestled on a lush 32x132ft ravine lot offering a serene natural backdrop in a tranquil, family-friendly enclave. Open-concept living/dining, w soaring 11ft ceils, fireplace, & grand flr-to-ceiling sliding doors that open to the private, tree-lined back yard. A raised den is ideal as a conversation space or home office. Chef's kitchen is a culinary dream, featuring Wolf & Sub-Zero appliances, centre island, & w/o to terrace. Combined w a spacious family room, this space will be a hub for after-school activity! The primary suite offers awe-inspiring ravine views, a generous w/i closet, & spa 4-pc ensuite w waterfall shower & heated flrs. This level houses 3 spacious brs w Juliette balconies & ample closet space. The lower level offers the convenience of a 2-piece bath & separate laundry rm. A grand media rm boasts a walk-out to the covered patio & a back yard perfect for entertaining & family fun!
Location
Province ON
County Toronto
Rooms
Family Room Yes
Basement Finished with Walk-Out
Kitchen 1
Interior
Cooling Central Air
Exterior
Garage Private
Garage Spaces 4.0
Pool None
Parking Type Built-In
Total Parking Spaces 4
Read Less Info
Want to know what your home might be worth? Contact us for a FREE valuation!

Our team is ready to help you sell your home for the highest possible price ASAP

"My job is to find and attract mastery-based agents to the office, protect the culture, and make sure everyone is happy! "






