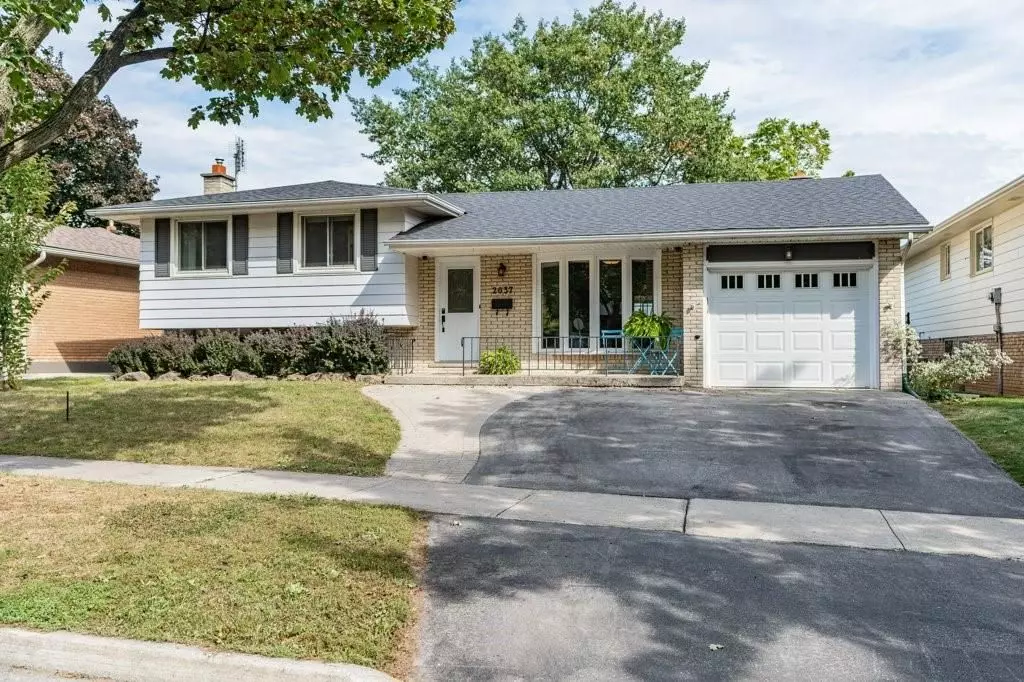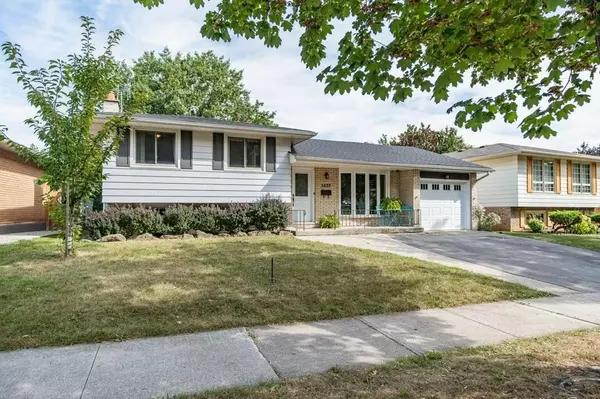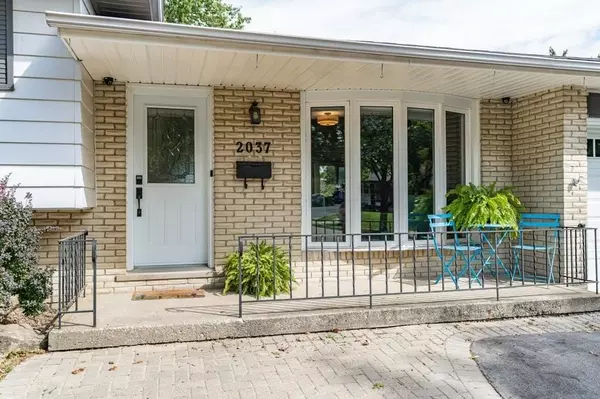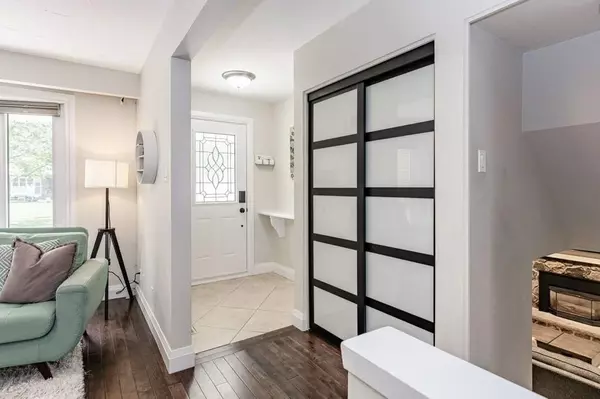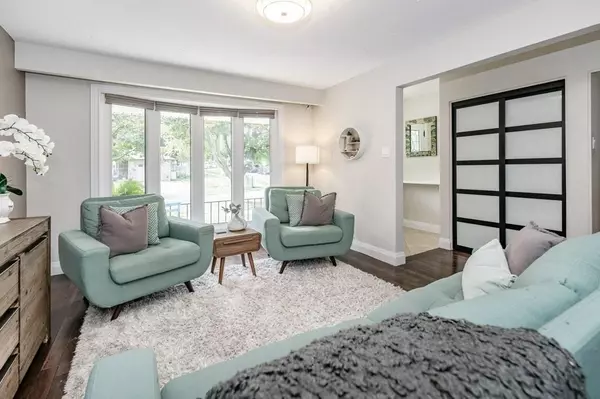$960,000
$999,999
4.0%For more information regarding the value of a property, please contact us for a free consultation.
5 Beds
3 Baths
SOLD DATE : 01/11/2024
Key Details
Sold Price $960,000
Property Type Single Family Home
Sub Type Detached
Listing Status Sold
Purchase Type For Sale
Approx. Sqft 1500-2000
MLS Listing ID W7042068
Sold Date 01/11/24
Style Sidesplit 4
Bedrooms 5
Annual Tax Amount $4,651
Tax Year 2023
Property Description
Client: Executive side split in family friendly Brant Hills, minutes to highways, shopping and sharing a fence with MM Robinson high school's football field. This home is renovated to perfection with family in mind and features 4 full levels of living space with 5 beds and 3 baths. Enter the home to a generous foyer with built in front vestibule and double door closet. Enjoy bright, convenient main floor living with an open concept living room and updated eat in kitchen with stainless appliances and stone counters. Added bonus - enjoy extra space in the sunroom with private views over the back yard! Additional family room, full bath, and bedroom on the lower level with fresh broadloom, gas fireplace and built in safe!! Still two levels to go, loads of storage, updated bathrooms, new windows. Amazing details that make this house a home include a sunny, north facing bay window in the living room, updated ensuite privilege, professionally waterproofed basement,
Location
Province ON
County Halton
Community Brant Hills
Area Halton
Region Brant Hills
City Region Brant Hills
Rooms
Family Room No
Basement Finished with Walk-Out, Separate Entrance
Kitchen 1
Interior
Cooling Central Air
Exterior
Parking Features Front Yard Parking
Garage Spaces 5.0
Pool None
Lot Frontage 58.26
Lot Depth 114.95
Total Parking Spaces 5
Read Less Info
Want to know what your home might be worth? Contact us for a FREE valuation!

Our team is ready to help you sell your home for the highest possible price ASAP
"My job is to find and attract mastery-based agents to the office, protect the culture, and make sure everyone is happy! "

